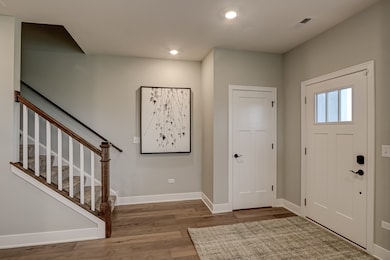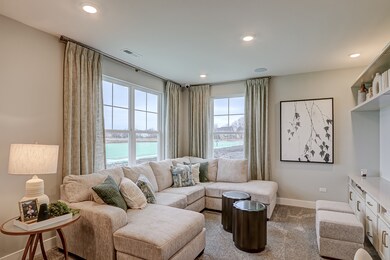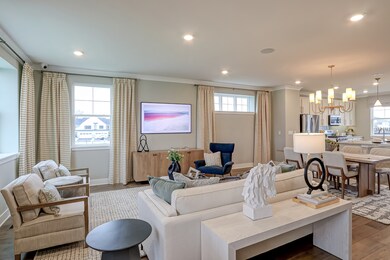
4147 Chelsea Manor Cir Aurora, IL 60504
Far East NeighborhoodHighlights
- Bonus Room
- End Unit
- Balcony
- Owen Elementary School Rated A
- Stainless Steel Appliances
- Soaking Tub
About This Home
As of June 2025Boasting 3 floors of functional living space, a flex room, a bathroom on every level, and a balcony, there is so much to love about this Pearson townhome model. Come take a look! A versatile flex room with a white, built-in entertainment center makes a statement from the moment you step inside through the front door and into the lower level. With a full bathroom just around the corner, this entire floor is perfect for overnight guests. The door to a 2-car garage sits at the end of the foyer hall. One of the most impressive design features in this Pearson plan is the open-concept layout on the main floor. Whether your family members are watching a show on the family room couch, making a snack in the kitchen, or studying for an exam at the dining room table, everyone will feel included. Dreaming of a modern new kitchen? Admire the stunning kitchen in this model, which comes equipped with the following: Sleek white countertops Light green, polished tile backsplash Stainless steel appliances Expansive island with an overhang for barstool seating White cabinets with gold hardware Sliding glass doors off the kitchen provide access to a balcony-the perfect summertime spot to relax and enjoy a glass of wine after dinner. A work station is hidden just around the corner from the kitchen where you can keep mail, receipts, notepads, and other odds and ends. There's also a half bathroom on this main floor. Head all the way upstairs to find a laundry closet, 2 secondary bedrooms, a full hall bathroom with a dual-sink vanity, and an owner's suite. At the end of a long day, relax in your luxurious owner's bedroom. Natural light graces the room, while a tray ceiling, an accent wall, and a gold chandelier elevate its design appeal. Get ready with ease in the attached bathroom, boasting a long vanity with 2 sinks and white cabinetry below. You'll also love the oversized, walk-in shower with a sleek glass enclosure. Broker must be present at clients first visit to any M/I Homes community. Lot 44.01 ***Model home for sale. Home to close June 2025***
Townhouse Details
Home Type
- Townhome
Est. Annual Taxes
- $1,068
Year Built
- Built in 2022
Lot Details
- Lot Dimensions are 25 x 50
- End Unit
HOA Fees
- $258 Monthly HOA Fees
Parking
- 2 Car Garage
- Driveway
- Parking Included in Price
Home Design
- Brick Exterior Construction
- Asphalt Roof
- Concrete Perimeter Foundation
Interior Spaces
- 2,328 Sq Ft Home
- 3-Story Property
- Family Room
- Living Room
- Dining Room
- Bonus Room
Kitchen
- Range
- Microwave
- Dishwasher
- Stainless Steel Appliances
Bedrooms and Bathrooms
- 3 Bedrooms
- 3 Potential Bedrooms
- Dual Sinks
- Low Flow Toliet
- Soaking Tub
- Separate Shower
Laundry
- Laundry Room
- Dryer
- Washer
Schools
- Owen Elementary School
- Still Middle School
- Waubonsie Valley High School
Utilities
- Central Air
- Heating System Uses Natural Gas
- Lake Michigan Water
Additional Features
- Enhanced Air Filtration
- Balcony
Community Details
Overview
- Association fees include lawn care, snow removal
- 6 Units
- M/I Homes Association, Phone Number (224) 276-4425
- Chelsea Manor Subdivision, Pearson Floorplan
Amenities
- Laundry Facilities
Recreation
- Bike Trail
Pet Policy
- Dogs and Cats Allowed
Similar Homes in Aurora, IL
Home Values in the Area
Average Home Value in this Area
Property History
| Date | Event | Price | Change | Sq Ft Price |
|---|---|---|---|---|
| 06/16/2025 06/16/25 | Sold | $569,990 | -1.7% | $245 / Sq Ft |
| 02/14/2025 02/14/25 | Pending | -- | -- | -- |
| 02/08/2025 02/08/25 | Price Changed | $579,990 | +5.5% | $249 / Sq Ft |
| 02/07/2025 02/07/25 | Price Changed | $549,990 | -15.8% | $236 / Sq Ft |
| 01/27/2025 01/27/25 | For Sale | $653,470 | -- | $281 / Sq Ft |
Tax History Compared to Growth
Tax History
| Year | Tax Paid | Tax Assessment Tax Assessment Total Assessment is a certain percentage of the fair market value that is determined by local assessors to be the total taxable value of land and additions on the property. | Land | Improvement |
|---|---|---|---|---|
| 2023 | $1,068 | $13,140 | $13,140 | $0 |
| 2022 | $1,102 | $13,140 | $13,140 | $0 |
| 2021 | $0 | $0 | $0 | $0 |
Agents Affiliated with this Home
-
Linda Little

Seller's Agent in 2025
Linda Little
Little Realty
(630) 334-0575
243 in this area
2,121 Total Sales
-
Cheryl Bonk
C
Seller Co-Listing Agent in 2025
Cheryl Bonk
Little Realty
(630) 405-4982
241 in this area
2,074 Total Sales
-
Brett McIntyre

Buyer's Agent in 2025
Brett McIntyre
john greene Realtor
(630) 253-3629
4 in this area
206 Total Sales
Map
Source: Midwest Real Estate Data (MRED)
MLS Number: 12278404
APN: 07-33-209-055
- 4513 Chelsea Manor Cir
- 4147 Chelsea Manor Cir
- 4147 Chelsea Manor Cir
- 4147 Chelsea Manor Cir
- 4515 Chelsea Manor Cir
- 4517 Chelsea Manor Cir
- 4511 Chelsea Manor Cir
- 4509 Chelsea Manor Cir
- 4326 Chelsea Manor Cir
- 4324 Chelsea Manor Cir
- 4149 Chelsea Manor Cir
- 4507 Chelsea Manor Cir
- 4187 Chelsea Manor Cir
- 4116 Chelsea Manor Cir
- 4219 Chelsea Manor Cir
- 4141 Winslow Ct
- 4318 Chelsea Manor Cir
- 4320 Chelsea Manor Cir
- 4138 Irving Rd
- 4328 Chelsea Manor Cir






