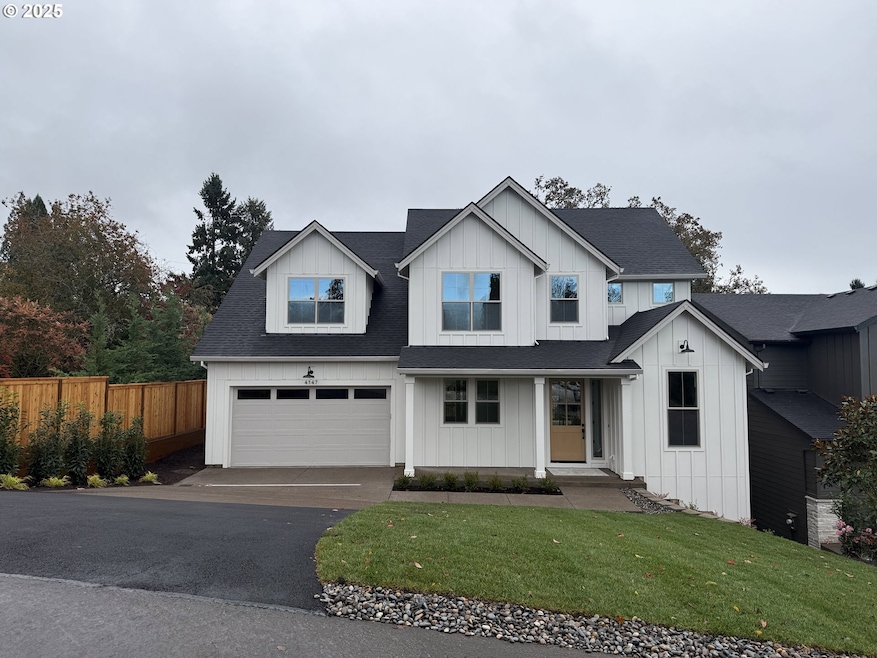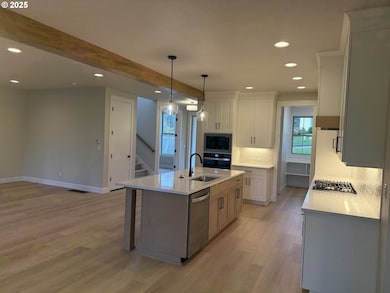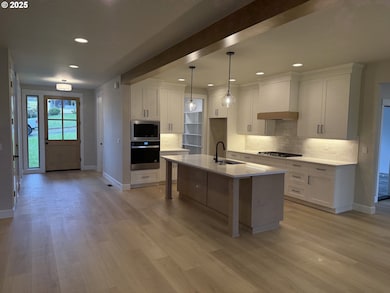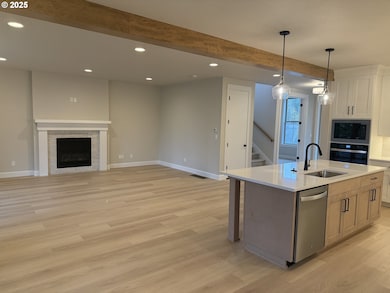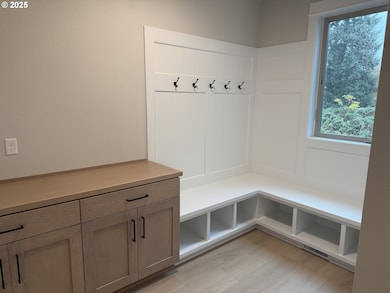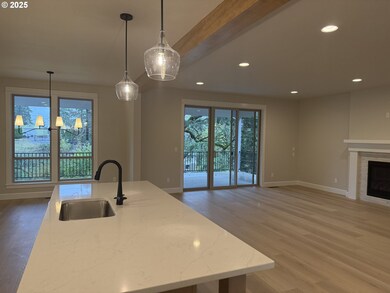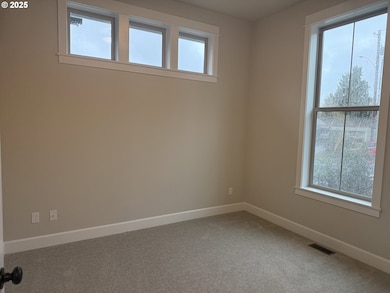4147 Cornwall St West Linn, OR 97068
Sunset NeighborhoodEstimated payment $5,799/month
Total Views
3,677
4
Beds
2.5
Baths
3,525
Sq Ft
$309
Price per Sq Ft
Highlights
- New Construction
- Custom Home
- No HOA
- Sunset Primary School Rated A
- Territorial View
- Stainless Steel Appliances
About This Home
Beautiful New Construction by Icon Construction & Development! Move in ready! this stunning home offers a thoughtful floor plan with 4 spacious bedrooms, 2.5 bathrooms, a main-level den, and an upstairs bonus room—perfect for work or play. The unfinished basement provides endless possibilities: leave it as-is for storage or finish it to create additional living space tailored to your lifestyle. Built with Icon’s signature craftsmanship and attention to detail, this home seamlessly combines comfort, style, and function.
Home Details
Home Type
- Single Family
Est. Annual Taxes
- $1,000
Year Built
- Built in 2025 | New Construction
Parking
- 3 Car Attached Garage
- Tandem Garage
- Driveway
- Off-Street Parking
Home Design
- Custom Home
- Stem Wall Foundation
- Composition Roof
- Lap Siding
- Stone Siding
Interior Spaces
- 3,525 Sq Ft Home
- 3-Story Property
- Gas Fireplace
- Vinyl Clad Windows
- Family Room
- Living Room
- Dining Room
- Wall to Wall Carpet
- Territorial Views
- Unfinished Basement
Kitchen
- Free-Standing Gas Range
- Microwave
- Dishwasher
- Stainless Steel Appliances
- Kitchen Island
- Tile Countertops
Bedrooms and Bathrooms
- 4 Bedrooms
Schools
- Sunset Elementary School
- Rosemont Ridge Middle School
- West Linn High School
Utilities
- 95% Forced Air Zoned Heating and Cooling System
- Heating System Uses Gas
- Gas Water Heater
- High Speed Internet
Additional Features
- Covered Deck
- Level Lot
Community Details
- No Home Owners Association
Listing and Financial Details
- Assessor Parcel Number New Construction
Map
Create a Home Valuation Report for This Property
The Home Valuation Report is an in-depth analysis detailing your home's value as well as a comparison with similar homes in the area
Home Values in the Area
Average Home Value in this Area
Property History
| Date | Event | Price | List to Sale | Price per Sq Ft |
|---|---|---|---|---|
| 10/18/2025 10/18/25 | For Sale | $1,089,900 | -- | $309 / Sq Ft |
Source: Regional Multiple Listing Service (RMLS)
Source: Regional Multiple Listing Service (RMLS)
MLS Number: 768786920
Nearby Homes
- 4123 Cornwall St Unit Lot 2
- 4110 Cornwall St
- 3776 Landis St
- 4190 Cornwall St
- 4192 Cornwall St
- 4194 Cornwall St
- 4253 Sussex St
- 3663 Landis St
- 3808 Fairhaven Dr
- 2525 Sunset Ave
- 4425 Cornwall St Unit 7
- 3900 Edgewood Ct
- 2325 Sunset Ave
- 4578 Norfolk St
- 2625 Beacon Hill Dr
- 3648 Fairhaven Dr
- 4405 Grant St
- 2530 Cambridge St
- 4249 Riverview Dr
- 2650 Lorinda Ln
- 22100 Horizon Dr
- 421 5th Ave Unit Primary Home
- 129 Deerbrook Dr
- 400 Springtree Ln
- 819 10th St
- 535 Holmes Ln
- 1937 Main St
- 19739 River Rd
- 18713 Central Point Rd
- 19725 River Rd
- 4001 Robin Place
- 775 Cascade St
- 19202 SE River Rd
- 470-470 W Gloucester St Unit 430
- 470-470 W Gloucester St Unit 440
- 847 Risley Ave
- 275 Ipswich St Unit 261A
- 18348 SE River Rd
- 16163 S Harley Ave
- 15831 Harley Ave
