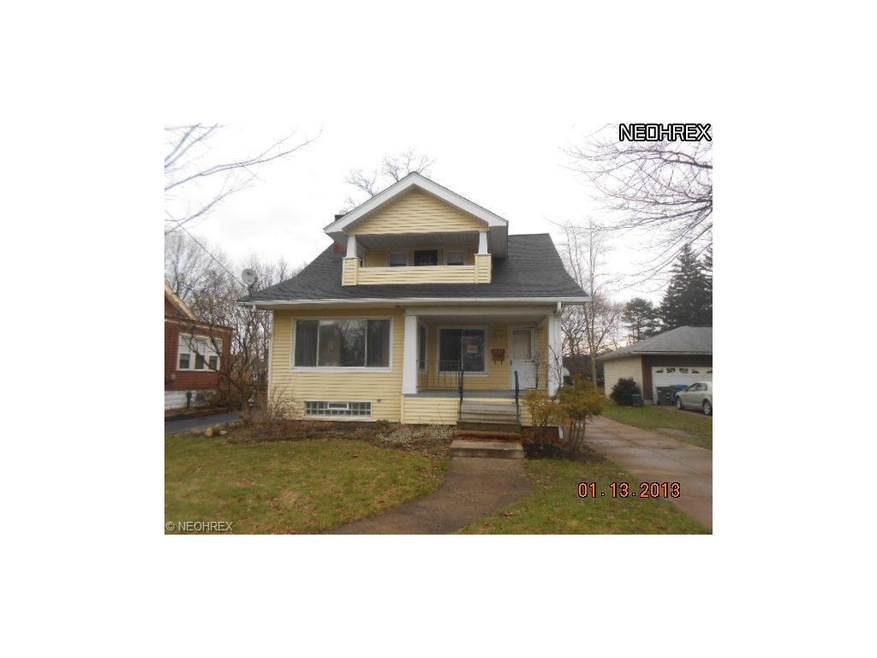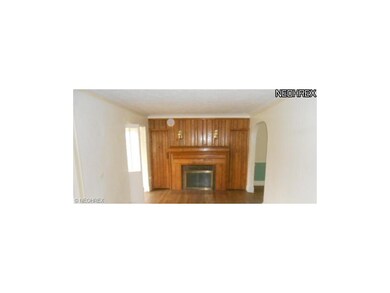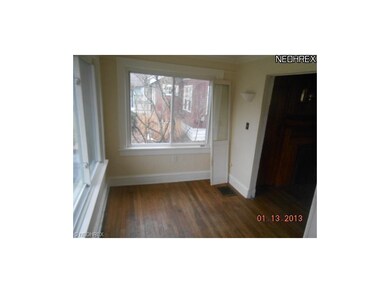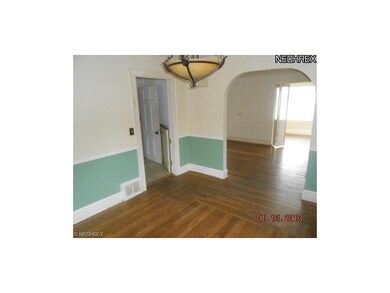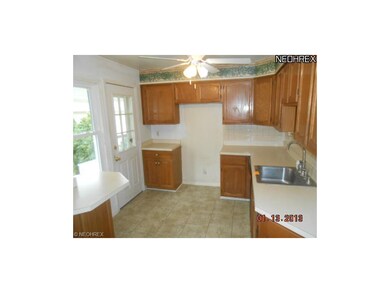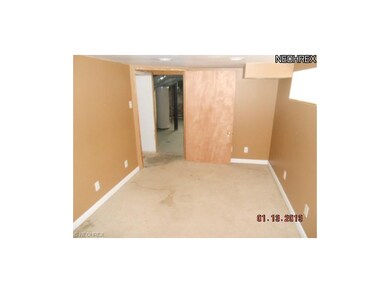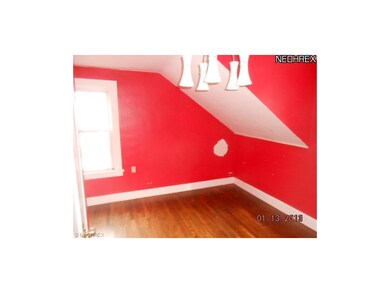
4147 W 204th St Cleveland, OH 44126
Highlights
- Cape Cod Architecture
- Wooded Lot
- 1 Car Detached Garage
- Deck
- 1 Fireplace
- Enclosed Patio or Porch
About This Home
As of June 2022Homepath Property! Purchase this home for as little as 3% down. Desirable area, local shopping, restaurants, amenities. This lovely Cape Cod over looks a spindled deck to the roomy backyard with det garage. Hardwood floors throughout most of home. Previously updated kitchen to include cabinets/countertops and flooring. Enclosed all season sunroom off living room with hard wood to complement the the fireplace in the living room. Dining room for formal gatherings. Large full bathroom with jet tub in basement to include finished rec room. Property qualifies for Homepath Renovation Mortgage, see website for details. Seller mandates only offers from owner occupants or public entities (and their designated partners) will be considered within the first 15 days of it being on the market. All other offers will be considered AFTER midnight on the 16th day. Buyers to make inquiry and perform own due diligence regarding all property information, condition,assessments and parcel data.
Last Agent to Sell the Property
Realtywise, Inc. License #2003011130 Listed on: 01/11/2013
Home Details
Home Type
- Single Family
Year Built
- Built in 1920
Lot Details
- 8,276 Sq Ft Lot
- Lot Dimensions are 40x170
- Wooded Lot
Parking
- 1 Car Detached Garage
Home Design
- Cape Cod Architecture
- Asphalt Roof
- Vinyl Construction Material
Interior Spaces
- 1 Fireplace
- Partially Finished Basement
- Basement Fills Entire Space Under The House
Bedrooms and Bathrooms
- 3 Bedrooms
- 2 Full Bathrooms
Outdoor Features
- Deck
- Enclosed Patio or Porch
Utilities
- Forced Air Heating System
- Heating System Uses Gas
Listing and Financial Details
- Assessor Parcel Number 323-21-044
Ownership History
Purchase Details
Home Financials for this Owner
Home Financials are based on the most recent Mortgage that was taken out on this home.Purchase Details
Purchase Details
Home Financials for this Owner
Home Financials are based on the most recent Mortgage that was taken out on this home.Purchase Details
Home Financials for this Owner
Home Financials are based on the most recent Mortgage that was taken out on this home.Purchase Details
Home Financials for this Owner
Home Financials are based on the most recent Mortgage that was taken out on this home.Purchase Details
Home Financials for this Owner
Home Financials are based on the most recent Mortgage that was taken out on this home.Purchase Details
Purchase Details
Similar Homes in Cleveland, OH
Home Values in the Area
Average Home Value in this Area
Purchase History
| Date | Type | Sale Price | Title Company |
|---|---|---|---|
| Limited Warranty Deed | $83,000 | None Available | |
| Warranty Deed | -- | None Available | |
| Warranty Deed | $122,000 | Resource Title Agency Inc | |
| Survivorship Deed | -- | Resource Title Agency Inc | |
| Quit Claim Deed | -- | Transcounty Title Agency Inc | |
| Deed | $102,000 | -- | |
| Deed | -- | -- | |
| Deed | -- | -- |
Mortgage History
| Date | Status | Loan Amount | Loan Type |
|---|---|---|---|
| Open | $11,070 | FHA | |
| Open | $78,850 | New Conventional | |
| Previous Owner | $115,800 | New Conventional | |
| Previous Owner | $108,800 | Unknown | |
| Previous Owner | $97,600 | No Value Available | |
| Previous Owner | $90,300 | No Value Available | |
| Previous Owner | $86,452 | FHA |
Property History
| Date | Event | Price | Change | Sq Ft Price |
|---|---|---|---|---|
| 06/02/2022 06/02/22 | Sold | $230,000 | +21.1% | $114 / Sq Ft |
| 05/01/2022 05/01/22 | Pending | -- | -- | -- |
| 04/29/2022 04/29/22 | For Sale | $190,000 | +128.9% | $94 / Sq Ft |
| 05/08/2013 05/08/13 | Sold | $83,000 | -12.5% | $70 / Sq Ft |
| 04/08/2013 04/08/13 | Pending | -- | -- | -- |
| 01/11/2013 01/11/13 | For Sale | $94,900 | -- | $80 / Sq Ft |
Tax History Compared to Growth
Tax History
| Year | Tax Paid | Tax Assessment Tax Assessment Total Assessment is a certain percentage of the fair market value that is determined by local assessors to be the total taxable value of land and additions on the property. | Land | Improvement |
|---|---|---|---|---|
| 2024 | $5,543 | $80,500 | $13,160 | $67,340 |
| 2023 | $4,411 | $54,460 | $11,760 | $42,700 |
| 2022 | $4,302 | $54,460 | $11,760 | $42,700 |
| 2021 | $4,386 | $54,460 | $11,760 | $42,700 |
| 2020 | $4,037 | $43,930 | $9,490 | $34,440 |
| 2019 | $3,592 | $125,500 | $27,100 | $98,400 |
| 2018 | $3,495 | $43,930 | $9,490 | $34,440 |
| 2017 | $3,553 | $39,200 | $8,470 | $30,730 |
| 2016 | $3,530 | $39,200 | $8,470 | $30,730 |
| 2015 | $3,340 | $39,200 | $8,470 | $30,730 |
| 2014 | $3,340 | $37,350 | $8,050 | $29,300 |
Agents Affiliated with this Home
-
Susan Love

Seller's Agent in 2022
Susan Love
Howard Hanna
(216) 534-2826
6 in this area
65 Total Sales
-
Haley Turner

Seller Co-Listing Agent in 2022
Haley Turner
Howard Hanna
(234) 380-7654
16 in this area
380 Total Sales
-
Michelle Santoro

Buyer's Agent in 2022
Michelle Santoro
Russell Real Estate Services
(440) 829-7194
3 in this area
73 Total Sales
-
Rebecca Bauer

Seller's Agent in 2013
Rebecca Bauer
Realtywise, Inc.
(440) 527-0220
142 Total Sales
-
Kimberley Guelker

Buyer's Agent in 2013
Kimberley Guelker
Berkshire Hathaway HomeServices Lucien Realty
(440) 346-0915
305 Total Sales
Map
Source: MLS Now
MLS Number: 3374807
APN: 323-21-044
- 4082 W 204th St
- 4118 Elmore Rd
- 20312 Lorain Rd Unit 101
- 20312 Lorain Rd Unit 204
- 4281 Grannis Rd
- 3920 Elmore Rd
- 4266 Wooster Rd
- 20725 Belvidere Ave
- 20761 Stanford Ave
- 21131 Northwood Ave
- 3826 W 210th St
- 19510 Lorain Rd Unit 201
- 19510 Lorain Rd Unit 109
- 21005 Reserve Ct Unit D117
- 4232 W 211th St
- 4065 W 212th St
- 21236 Northwood Ave
- 19681 Westover Ave
- 21372 Northwood Ave
- 21291 Westwood Ave
