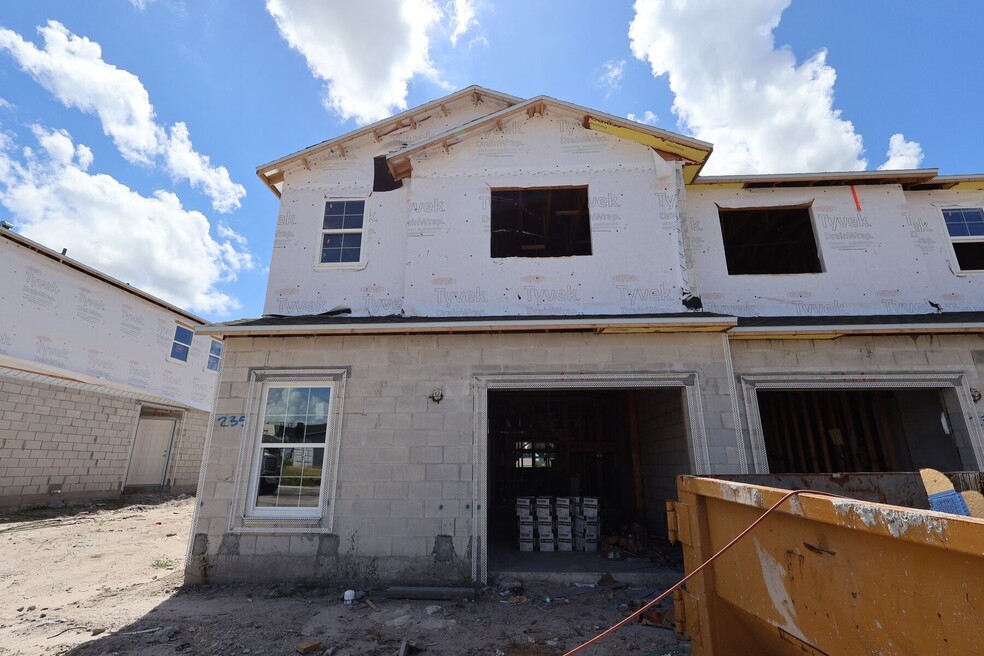
4148 Campsite Loop Orlando, FL 32824
Tyson RanchEstimated payment $3,168/month
Highlights
- Community Cabanas
- Gated Community
- Pond in Community
- New Construction
- Clubhouse
- Community Gazebo
About This Home
The Granada is our most flexible townhome plan that delivers the following wonderful features: 4 bedrooms—1 of which is located on the first floor 3 full bathrooms Loft 1-car garage with a 2-car wide drive This plan will always be located at the end of a townhome building, offering you more privacy, outdoor living space, and the flexibility that usually only comes with a single family home. You’ll forget you are in a townhome with all the natural light flowing in through the windows and sliding glass door, keeping it light and bright. The open-concept great room and kitchen combination is inviting the moment you step foot in the front door. You’ll find ample storage in the L-shaped, kitchen featuring 42” cabinets and a pantry. The large island with seating is perfect for prepping meals or laying out the to-go boxes for those order-in kinds of nights. A full bath and bedroom on the first floor create a private in-law suite, a comfy home office, or a hobby room. There is also a patio to enjoy the beautiful weather by day and to count the stars from by night. Upstairs, you’ll find a loft, creating an additional living space. 2 additional bedrooms are located to the rear of the home and have access to another full bathroom. Laundry day is easier with the laundry room upstairs near all the bedrooms. The large owner’s suite features a walk-in closet, and the owner’s bathroom showcases dual sinks, an oversized show...
Townhouse Details
Home Type
- Townhome
HOA Fees
- $222 Monthly HOA Fees
Parking
- 1 Car Garage
Home Design
- New Construction
Interior Spaces
- 2-Story Property
- Laundry Room
Bedrooms and Bathrooms
- 4 Bedrooms
- 3 Full Bathrooms
Community Details
Overview
- Association fees include lawn maintenance, ground maintenance
- Lawn Maintenance Included
- Pond in Community
Amenities
- Community Gazebo
- Clubhouse
Recreation
- Community Playground
- Community Cabanas
- Community Pool
- Park
- Dog Park
- Trails
Security
- Gated Community
Matterport 3D Tour
Map
Other Move In Ready Homes in Tyson Ranch
About the Builder
- Tyson Ranch
- Nona West
- 3440 Boggy Creek Rd
- 14154 Ward Rd
- 3555 Boggy Creek Rd
- 0 Boggy Creek Rd Unit MFRS5129154
- 4250 High Plains Ln
- 4121 Boggy Creek Rd
- 2149 Crape Jasmine Ln
- Hilliard Ridge
- 0 Knotts Ln Unit MFRO6240583
- 2097 Crape Jasmine Ln
- 4349 Boggy Creek Rd
- 4345 Boggy Creek Rd
- 4320 Boggy Creek Rd
- 7545 Laureate Blvd Unit 7208
- 7545 Laureate Blvd Unit 7203
- 7501 Laureate
- 0 E Osceola Pkwy Unit MFRO6353347
- Laureate Park at Lake Nona - Alora





