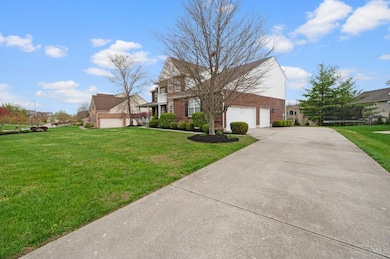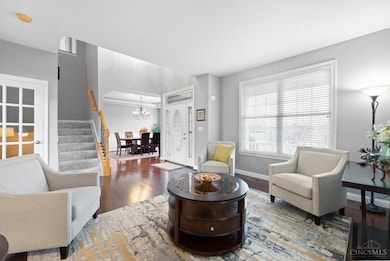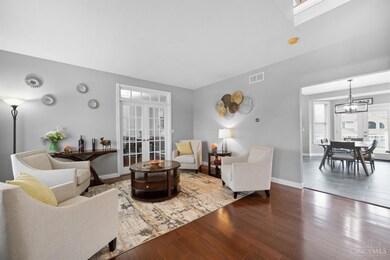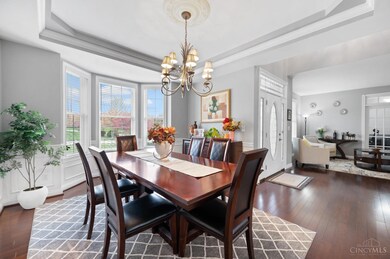This beautifully updated 5-bedroom, 3.5-bath home seamlessly blends luxury, comfort, & functionality. A brand-new roof is currently being installed, adding exceptional value and peace of mind. The spacious first floor features 9' ceilings, ceramic tile, and hardwood flooring throughout. Enjoy formal living and dining rooms, a private office, and an expansive two-story great room with a striking stacked-stone fireplace. The gourmet kitchen boasts quartz countertops, a large pantry, and opens to a generous breakfast nook/family dining area. A large laundry room completes the main level. Upstairs, you'll find five generously sized bedrooms, including a primary suite with dual vanities, a walk-in closet, and an updated shower. Bedroom 2 features its own private balcony, and the hall bath has been stylishly updated as well. The finished lower level is an entertainer's dreamcomplete with a theater room, wet bar, recreation area, updated full bath, and a versatile flex room behind French d







