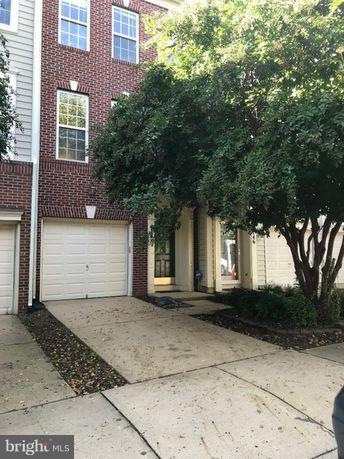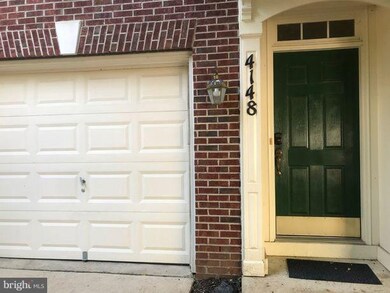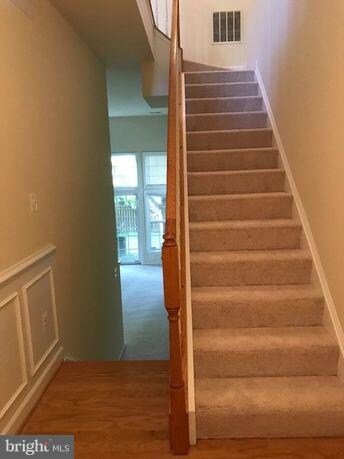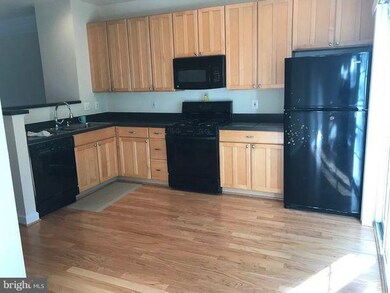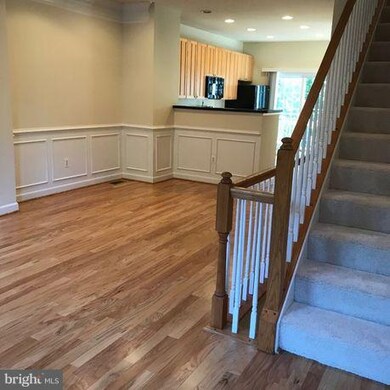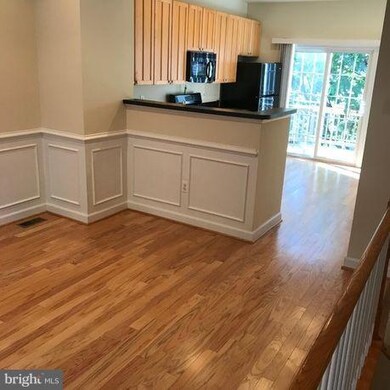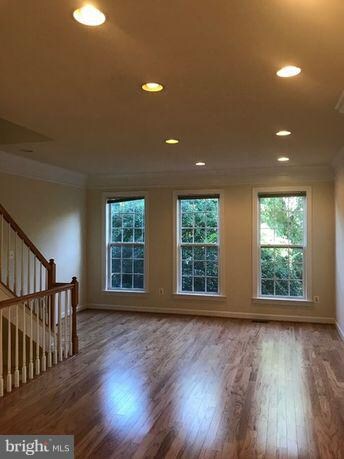
4148 Timber Log Way Fairfax, VA 22030
Highlights
- Colonial Architecture
- 1 Car Attached Garage
- Brick Front
- Willow Springs Elementary School Rated A
- Eat-In Kitchen
- 3-minute walk to Jack Carney Park
About This Home
As of December 2023Motivated Seller, price reduced. New Carpet and Hardwoods! New HVAC! -3 level home - Top level has 2 bedrooms and 2 full bath, main level has living room, spacious kitchen and half bath, lower level is the basement and laundry- 1 car garage + driveway- Very friendly neighborhood with playgrounds- Walking distance to restaurants, hotels, banks etc-
Last Agent to Sell the Property
Berkshire Hathaway HomeServices PenFed Realty Listed on: 10/01/2018

Townhouse Details
Home Type
- Townhome
Est. Annual Taxes
- $4,816
Year Built
- Built in 2002
Lot Details
- 1,134 Sq Ft Lot
HOA Fees
- $114 Monthly HOA Fees
Parking
- 1 Car Attached Garage
- Front Facing Garage
- Off-Street Parking
Home Design
- Colonial Architecture
- Brick Front
Interior Spaces
- 1,224 Sq Ft Home
- Property has 3 Levels
- Ceiling Fan
- Dining Area
- Eat-In Kitchen
Bedrooms and Bathrooms
- 2 Bedrooms
Finished Basement
- Walk-Out Basement
- Rear Basement Entry
Schools
- Willow Springs Elementary School
- Fairfax High School
Utilities
- Forced Air Heating and Cooling System
- Natural Gas Water Heater
Community Details
- Ridge Top Subdivision
Listing and Financial Details
- Tax Lot 47
- Assessor Parcel Number 56-2-19- -47
Ownership History
Purchase Details
Home Financials for this Owner
Home Financials are based on the most recent Mortgage that was taken out on this home.Purchase Details
Home Financials for this Owner
Home Financials are based on the most recent Mortgage that was taken out on this home.Purchase Details
Home Financials for this Owner
Home Financials are based on the most recent Mortgage that was taken out on this home.Similar Homes in Fairfax, VA
Home Values in the Area
Average Home Value in this Area
Purchase History
| Date | Type | Sale Price | Title Company |
|---|---|---|---|
| Deed | $601,000 | Landmark Title | |
| Deed | $447,000 | Vision Title & Escrow Llc | |
| Deed | $400,000 | -- |
Mortgage History
| Date | Status | Loan Amount | Loan Type |
|---|---|---|---|
| Open | $420,000 | New Conventional | |
| Closed | $420,700 | New Conventional | |
| Previous Owner | $395,000 | New Conventional | |
| Previous Owner | $402,300 | Adjustable Rate Mortgage/ARM | |
| Previous Owner | $268,674 | New Conventional | |
| Previous Owner | $282,000 | New Conventional | |
| Previous Owner | $300,000 | New Conventional |
Property History
| Date | Event | Price | Change | Sq Ft Price |
|---|---|---|---|---|
| 12/08/2023 12/08/23 | Sold | $601,000 | +4.5% | $491 / Sq Ft |
| 10/23/2023 10/23/23 | Pending | -- | -- | -- |
| 10/20/2023 10/20/23 | For Sale | $575,000 | +28.6% | $470 / Sq Ft |
| 01/07/2019 01/07/19 | Sold | $447,000 | -0.7% | $365 / Sq Ft |
| 12/09/2018 12/09/18 | Pending | -- | -- | -- |
| 11/02/2018 11/02/18 | Price Changed | $449,999 | -2.2% | $368 / Sq Ft |
| 10/01/2018 10/01/18 | For Sale | $459,999 | -- | $376 / Sq Ft |
Tax History Compared to Growth
Tax History
| Year | Tax Paid | Tax Assessment Tax Assessment Total Assessment is a certain percentage of the fair market value that is determined by local assessors to be the total taxable value of land and additions on the property. | Land | Improvement |
|---|---|---|---|---|
| 2024 | $6,256 | $540,040 | $200,000 | $340,040 |
| 2023 | $6,094 | $540,040 | $200,000 | $340,040 |
| 2022 | $5,755 | $503,260 | $190,000 | $313,260 |
| 2021 | $5,419 | $461,760 | $170,000 | $291,760 |
| 2020 | $5,208 | $440,070 | $170,000 | $270,070 |
| 2019 | $4,968 | $419,750 | $170,000 | $249,750 |
| 2018 | $4,862 | $422,750 | $173,000 | $249,750 |
| 2017 | $4,816 | $414,850 | $170,000 | $244,850 |
| 2016 | $4,616 | $398,430 | $163,000 | $235,430 |
| 2015 | $4,361 | $390,810 | $160,000 | $230,810 |
| 2014 | $4,352 | $390,810 | $160,000 | $230,810 |
Agents Affiliated with this Home
-
Julia Kim

Seller's Agent in 2023
Julia Kim
Fairfax Realty 50/66 LLC
(703) 504-8466
3 in this area
29 Total Sales
-
Rick Tian

Buyer's Agent in 2023
Rick Tian
Signature Home Realty LLC
(301) 659-6184
8 in this area
164 Total Sales
-
Kay Dennison
K
Seller's Agent in 2019
Kay Dennison
BHHS PenFed (actual)
(540) 809-7259
6 Total Sales
Map
Source: Bright MLS
MLS Number: 1007759958
APN: 0562-19-0047
- 11438 Abner Ave
- 4160 Timber Log Way
- 11441 Log Ridge Dr
- 4176 Timber Log Way
- 4180 Timber Log Way
- 4129 Fountainside Ln Unit 202
- 11350 Ridgeline Rd
- 11559 Cavalier Landing Ct
- 4086 Clovet Dr Unit 32
- 4057 Glostonbury Way
- 11565 Cavalier Landing Ct Unit 201
- 11623 Cavalier Landing Ct Unit 305
- 4030 Stonehenge Way
- 11301 Westbrook Mill Ln Unit 202
- 11352 Aristotle Dr Unit 7-306
- 11365 Aristotle Dr Unit 9-215
- 11355 Aristotle Dr Unit 213
- 11377 Aristotle Dr Unit 10-303
- 11379 Aristotle Dr Unit 10-409
- 11345 Aristotle Dr Unit 6-311
