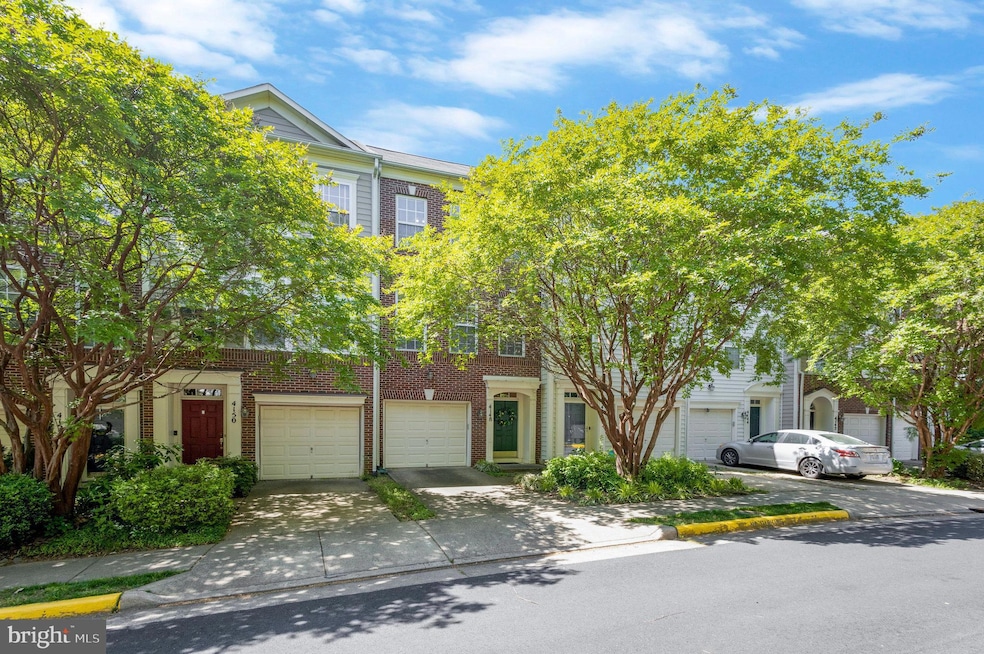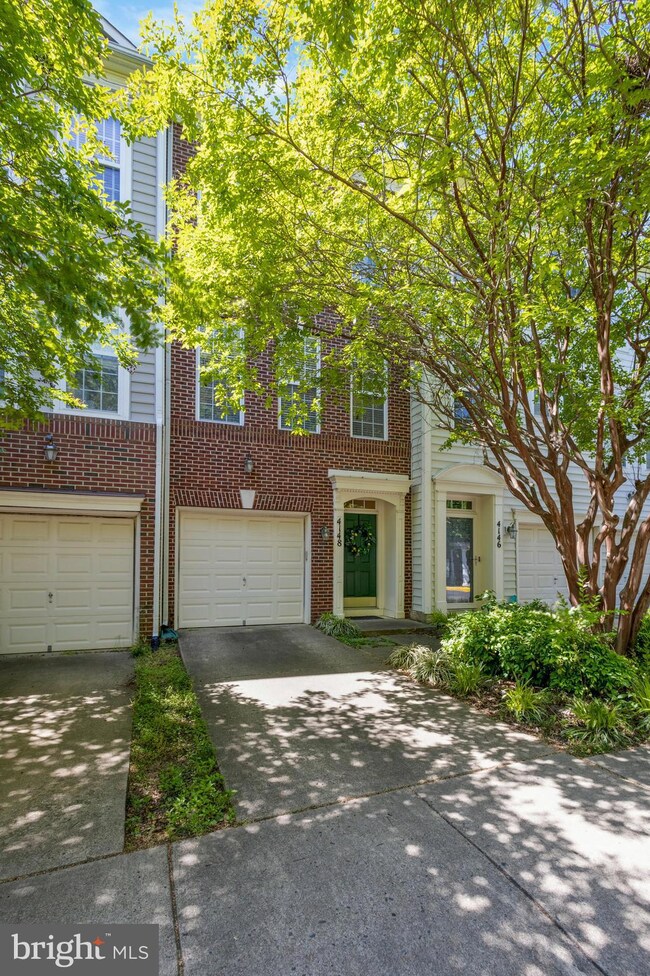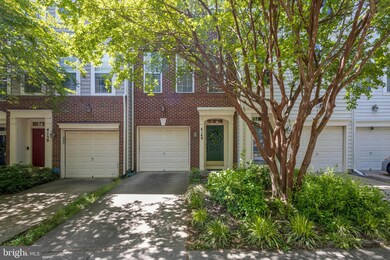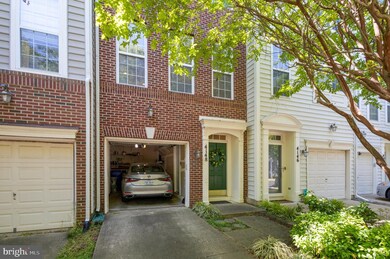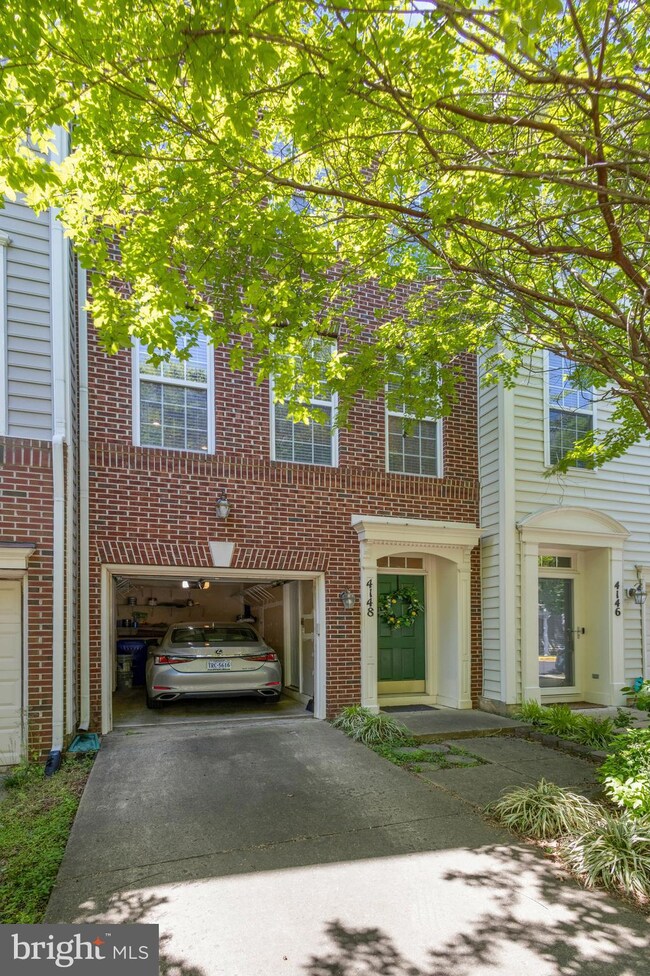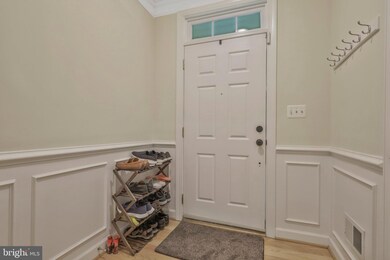
4148 Timber Log Way Fairfax, VA 22030
Highlights
- Colonial Architecture
- Community Pool
- Central Heating and Cooling System
- Willow Springs Elementary School Rated A
- 1 Car Attached Garage
- 3-minute walk to Jack Carney Park
About This Home
As of December 2023Highly desirable light filled, three level, single garage townhome in Ridgetop Commons. Upon entering on the lowest level, you see the beautiful crown molding and chair rail. The sunken family room on the lower level boasts an incredible 12' ceiling and large windows above the sliding glass door. Newer Washer n Dryer 2018. The main level has a beautiful kitchen with granite countertops and stainless-steel appliances replaced in 2018. Gleaming hard wood floors welcomes you! The main level has a half-bath and another sliding glass door leading to a deck -perfect for your outdoor dining and grilling with very own cozy breakfast area at the corner with pantry. The third level has a spacious primary suite as well as a second suite with remodeled bath.The primary suite bath has two separate granite sink/ soaking tub and frameless shower all newly remodeled in 2018. Water heater and HVAC was replaced in 2017/2018. This community has all and close to Whole Foods, Wegman,Costco,Home Depot. East access to Rt66, 29,7100. Walkable distance to Fairfax Corner.
Got to see this one!
Townhouse Details
Home Type
- Townhome
Est. Annual Taxes
- $6,094
Year Built
- Built in 2002
Lot Details
- 1,134 Sq Ft Lot
HOA Fees
- $141 Monthly HOA Fees
Parking
- 1 Car Attached Garage
- Front Facing Garage
- Driveway
Home Design
- Colonial Architecture
- Aluminum Siding
- Concrete Perimeter Foundation
Interior Spaces
- 1,224 Sq Ft Home
- Property has 3 Levels
Bedrooms and Bathrooms
- 2 Bedrooms
Schools
- Willow Springs Elementary School
- Katherine Johnson Middle School
- Fairfax High School
Utilities
- Central Heating and Cooling System
- 110 Volts
- Natural Gas Water Heater
- Public Septic
Listing and Financial Details
- Tax Lot 47
- Assessor Parcel Number 0562 19 0047
Community Details
Overview
- Ridge Top Terrace Subdivision
Recreation
- Community Pool
Ownership History
Purchase Details
Home Financials for this Owner
Home Financials are based on the most recent Mortgage that was taken out on this home.Purchase Details
Home Financials for this Owner
Home Financials are based on the most recent Mortgage that was taken out on this home.Purchase Details
Home Financials for this Owner
Home Financials are based on the most recent Mortgage that was taken out on this home.Similar Homes in Fairfax, VA
Home Values in the Area
Average Home Value in this Area
Purchase History
| Date | Type | Sale Price | Title Company |
|---|---|---|---|
| Deed | $601,000 | Landmark Title | |
| Deed | $447,000 | Vision Title & Escrow Llc | |
| Deed | $400,000 | -- |
Mortgage History
| Date | Status | Loan Amount | Loan Type |
|---|---|---|---|
| Open | $420,000 | New Conventional | |
| Closed | $420,700 | New Conventional | |
| Previous Owner | $395,000 | New Conventional | |
| Previous Owner | $402,300 | Adjustable Rate Mortgage/ARM | |
| Previous Owner | $268,674 | New Conventional | |
| Previous Owner | $282,000 | New Conventional | |
| Previous Owner | $300,000 | New Conventional |
Property History
| Date | Event | Price | Change | Sq Ft Price |
|---|---|---|---|---|
| 12/08/2023 12/08/23 | Sold | $601,000 | +4.5% | $491 / Sq Ft |
| 10/23/2023 10/23/23 | Pending | -- | -- | -- |
| 10/20/2023 10/20/23 | For Sale | $575,000 | +28.6% | $470 / Sq Ft |
| 01/07/2019 01/07/19 | Sold | $447,000 | -0.7% | $365 / Sq Ft |
| 12/09/2018 12/09/18 | Pending | -- | -- | -- |
| 11/02/2018 11/02/18 | Price Changed | $449,999 | -2.2% | $368 / Sq Ft |
| 10/01/2018 10/01/18 | For Sale | $459,999 | -- | $376 / Sq Ft |
Tax History Compared to Growth
Tax History
| Year | Tax Paid | Tax Assessment Tax Assessment Total Assessment is a certain percentage of the fair market value that is determined by local assessors to be the total taxable value of land and additions on the property. | Land | Improvement |
|---|---|---|---|---|
| 2024 | $6,256 | $540,040 | $200,000 | $340,040 |
| 2023 | $6,094 | $540,040 | $200,000 | $340,040 |
| 2022 | $5,755 | $503,260 | $190,000 | $313,260 |
| 2021 | $5,419 | $461,760 | $170,000 | $291,760 |
| 2020 | $5,208 | $440,070 | $170,000 | $270,070 |
| 2019 | $4,968 | $419,750 | $170,000 | $249,750 |
| 2018 | $4,862 | $422,750 | $173,000 | $249,750 |
| 2017 | $4,816 | $414,850 | $170,000 | $244,850 |
| 2016 | $4,616 | $398,430 | $163,000 | $235,430 |
| 2015 | $4,361 | $390,810 | $160,000 | $230,810 |
| 2014 | $4,352 | $390,810 | $160,000 | $230,810 |
Agents Affiliated with this Home
-
Julia Kim

Seller's Agent in 2023
Julia Kim
Fairfax Realty 50/66 LLC
(703) 504-8466
3 in this area
29 Total Sales
-
Rick Tian

Buyer's Agent in 2023
Rick Tian
Signature Home Realty LLC
(301) 659-6184
8 in this area
164 Total Sales
-
Kay Dennison
K
Seller's Agent in 2019
Kay Dennison
BHHS PenFed (actual)
(540) 809-7259
6 Total Sales
Map
Source: Bright MLS
MLS Number: VAFX2150984
APN: 0562-19-0047
- 11438 Abner Ave
- 4160 Timber Log Way
- 11441 Log Ridge Dr
- 4176 Timber Log Way
- 4180 Timber Log Way
- 4129 Fountainside Ln Unit 202
- 11350 Ridgeline Rd
- 11559 Cavalier Landing Ct
- 4086 Clovet Dr Unit 32
- 4057 Glostonbury Way
- 11565 Cavalier Landing Ct Unit 201
- 11623 Cavalier Landing Ct Unit 305
- 4030 Stonehenge Way
- 11301 Westbrook Mill Ln Unit 202
- 11352 Aristotle Dr Unit 7-306
- 11365 Aristotle Dr Unit 9-215
- 11355 Aristotle Dr Unit 213
- 11377 Aristotle Dr Unit 10-303
- 11379 Aristotle Dr Unit 10-409
- 11345 Aristotle Dr Unit 6-311
