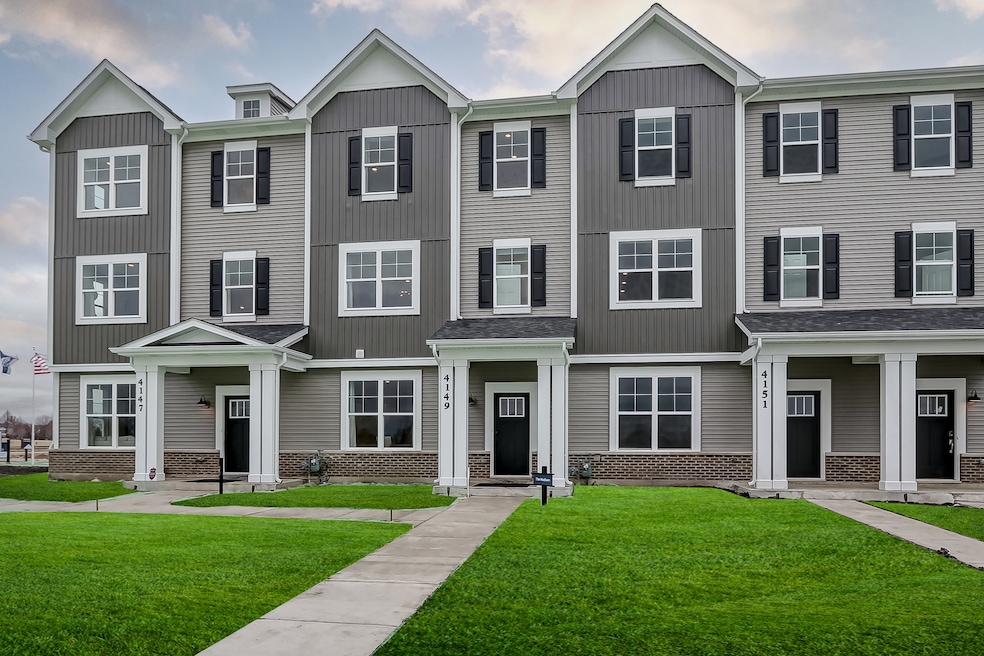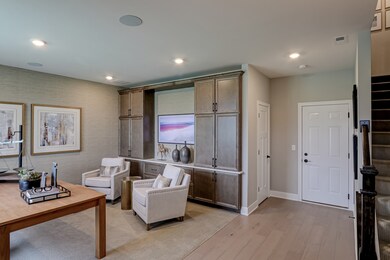
4149 Chelsea Manor Cir Aurora, IL 60504
Far East NeighborhoodHighlights
- Bonus Room
- Stainless Steel Appliances
- Laundry Room
- Owen Elementary School Rated A
- Living Room
- European Shower
About This Home
As of June 2025If you're always on the go but looking for a spacious and easy-to-maintain place to call home, come see this stunning 3-story townhome for yourself! 3 bedrooms and 2.5 bathrooms provide you with plenty of room, while a versatile flex room just inside gives you the opportunity to reflect your own design style by arranging a home office or a space for your small business. Open the front door where light hardwood floors usher you inside. The spacious flex room with a built-in entertainment center is tucked just off the foyer, and the door to a 2-car garage is straight ahead. Head upstairs to the main floor where you'll immediately get a full view of the open kitchen, breakfast nook, and light-filled family room. With dazzling, marble-like countertops along the entire back wall and upgraded stainless steel appliances, it's easy to envision yourself preparing your favorite home-cooked meals in this beautiful kitchen. Admire the following design highlights: Elongated island with an overhang for barstool seating White, farmhouse-style sink with a black pull-down faucet Grey cabinetry with matte black hardware White quatrefoil backsplash Crown molding along the perimeter of the ceiling Breakfast nook with a Sputnik chandelier overhead and plenty of room for a dining table A large window and sliding glass doors line the side wall of the family room, so there's no shortage of natural light on the main floor. The sliding doors provide access to the second-floor balcony overlooking the community below. You'll also find a convenient half bathroom nearby. It doesn't stop here! Head upstairs where you'll land in a hallway leading you to the laundry closet, bedrooms, and bathrooms. The luxurious owner's bedroom boasts a deep tray ceiling, a grey shiplap accent wall, and an oversized walk-in closet. You'll adore the en-suite bathroom where an off-white, dual-sink counter sits atop sleek black cabinetry. A walk-in shower features light grey, floor-to-ceiling wall tile and a convenient seat. Another full bathroom and 2 additional bedrooms-each with its own spacious closet-sit at the other end of the floor. Broker must be present at clients first visit to any M/I Homes community. Lot 44.02 ***Model Home for sale. Home to close June 2025***
Townhouse Details
Home Type
- Townhome
Year Built
- Built in 2022
Lot Details
- Lot Dimensions are 25 x 50
HOA Fees
- $258 Monthly HOA Fees
Parking
- 2 Car Garage
- Driveway
- Parking Included in Price
Home Design
- Brick Exterior Construction
- Asphalt Roof
- Concrete Perimeter Foundation
Interior Spaces
- 2,104 Sq Ft Home
- 3-Story Property
- Family Room
- Living Room
- Dining Room
- Bonus Room
Kitchen
- Range
- Microwave
- Dishwasher
- Stainless Steel Appliances
Bedrooms and Bathrooms
- 3 Bedrooms
- 3 Potential Bedrooms
- Dual Sinks
- European Shower
- Separate Shower
Laundry
- Laundry Room
- Dryer
- Washer
Schools
- Owen Elementary School
- Still Middle School
- Waubonsie Valley High School
Utilities
- Central Air
- Heating System Uses Natural Gas
- Lake Michigan Water
Community Details
Overview
- Association fees include lawn care, snow removal
- 6 Units
- M/I Homes Association, Phone Number (224) 276-4425
- Chelsea Manor Subdivision, Madison Floorplan
Pet Policy
- Dogs and Cats Allowed
Similar Homes in Aurora, IL
Home Values in the Area
Average Home Value in this Area
Property History
| Date | Event | Price | Change | Sq Ft Price |
|---|---|---|---|---|
| 06/17/2025 06/17/25 | Sold | $549,990 | 0.0% | $261 / Sq Ft |
| 02/15/2025 02/15/25 | Pending | -- | -- | -- |
| 02/07/2025 02/07/25 | Price Changed | $549,990 | -13.2% | $261 / Sq Ft |
| 01/27/2025 01/27/25 | For Sale | $633,410 | -- | $301 / Sq Ft |
Tax History Compared to Growth
Agents Affiliated with this Home
-
Linda Little

Seller's Agent in 2025
Linda Little
Little Realty
(630) 334-0575
243 in this area
2,120 Total Sales
-
Cheryl Bonk
C
Seller Co-Listing Agent in 2025
Cheryl Bonk
Little Realty
(630) 405-4982
241 in this area
2,074 Total Sales
-
Ginny Jackson

Buyer's Agent in 2025
Ginny Jackson
Baird Warner
(630) 258-6390
2 in this area
120 Total Sales
Map
Source: Midwest Real Estate Data (MRED)
MLS Number: 12278435
- 4513 Chelsea Manor Cir
- 4147 Chelsea Manor Cir
- 4147 Chelsea Manor Cir
- 4147 Chelsea Manor Cir
- 4147 Chelsea Manor Cir
- 4515 Chelsea Manor Cir
- 4517 Chelsea Manor Cir
- 4511 Chelsea Manor Cir
- 4509 Chelsea Manor Cir
- 4326 Chelsea Manor Cir
- 4324 Chelsea Manor Cir
- 4507 Chelsea Manor Cir
- 4187 Chelsea Manor Cir
- 4116 Chelsea Manor Cir
- 4219 Chelsea Manor Cir
- 4141 Winslow Ct
- 4318 Chelsea Manor Cir
- 4320 Chelsea Manor Cir
- 4138 Irving Rd
- 4328 Chelsea Manor Cir






