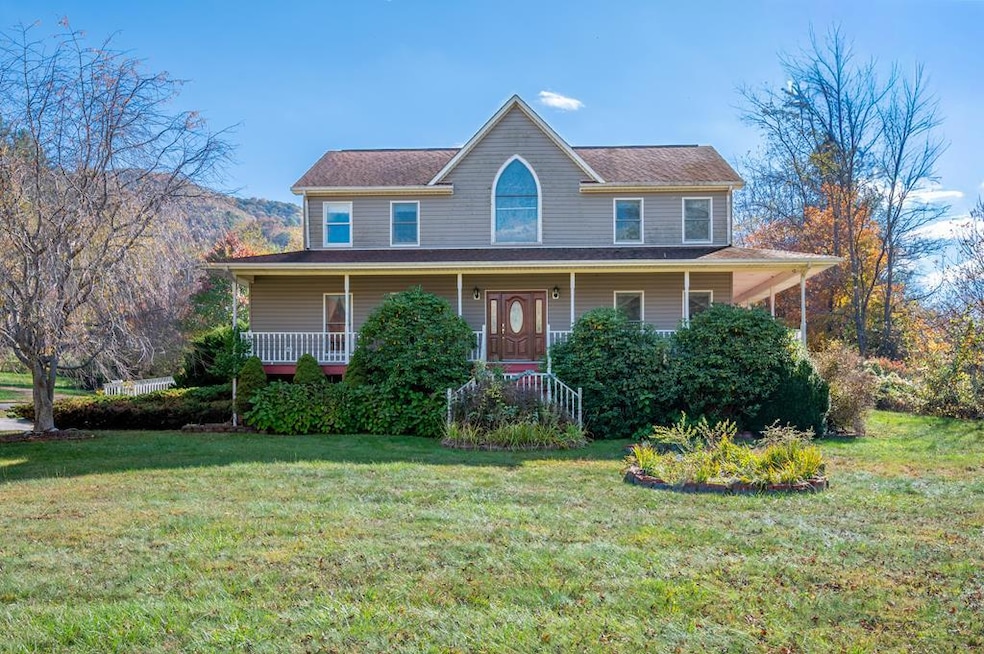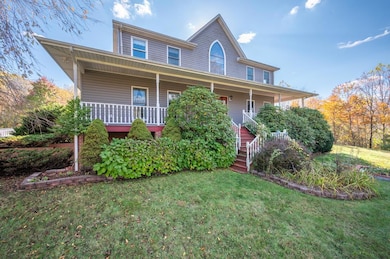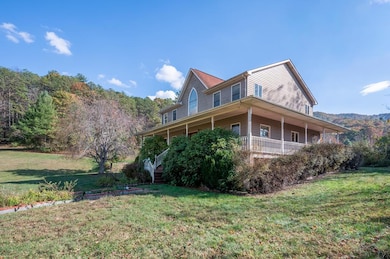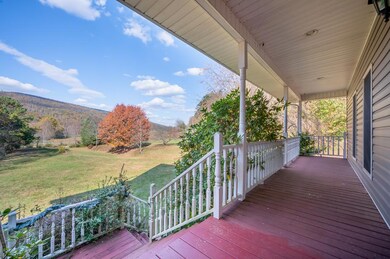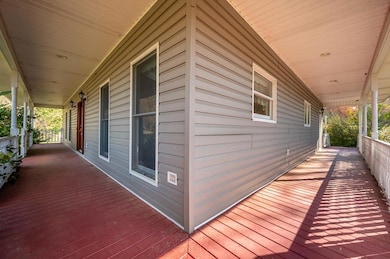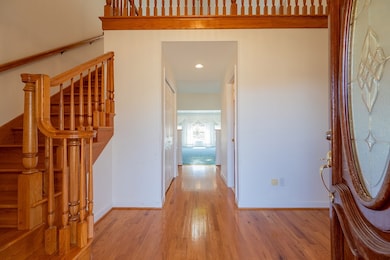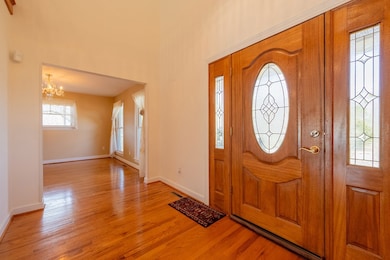4149 Suiter Rd Bastian, VA 24314
Estimated payment $3,308/month
Highlights
- Horses Allowed On Property
- 47.83 Acre Lot
- Mature Trees
- Home fronts a creek
- Creek or Stream View
- Near a National Forest
About This Home
This is a must see home. It has everything from a 24 foot vaulted ceiling to your own private library. This home has some beautifully designed stain glass windows which allows radiant sunlight into the home. You will enjoy the view of the valley from your wrap around porch. For anyone who enjoys the outdoors and nature this property joins the National Forest. There is a metal building for projects and also a pole barn for horses or cattle. The property boarders Hunting Camp Creek. You will have to see this property to appreciate all that it has to offer.
Listing Agent
BHHS- Mountain Sky Properties, Wytheville Brokerage Phone: 2762288882 License #0225240172 Listed on: 03/24/2025

Home Details
Home Type
- Single Family
Est. Annual Taxes
- $1,621
Year Built
- Built in 2001
Lot Details
- 47.83 Acre Lot
- Home fronts a creek
- Lot Has A Rolling Slope
- Mature Trees
- Wooded Lot
- Garden
- Property is in good condition
- Property is zoned A1
Parking
- 1 Car Attached Garage
- Garage Door Opener
- Gravel Driveway
- Open Parking
Home Design
- Traditional Architecture
- Permanent Foundation
- Block Foundation
- Fire Rated Drywall
- Shingle Roof
- Vinyl Siding
- Concrete Perimeter Foundation
Interior Spaces
- 2,564 Sq Ft Home
- 2-Story Property
- Central Vacuum
- Vaulted Ceiling
- Ventless Fireplace
- Gas Log Fireplace
- Insulated Windows
- Window Treatments
- Creek or Stream Views
- Fire and Smoke Detector
- Dishwasher
Flooring
- Tile
- Vinyl
Bedrooms and Bathrooms
- 3 Bedrooms | 1 Main Level Bedroom
- Bathroom on Main Level
Laundry
- Laundry on main level
- Dryer
- Washer
Unfinished Basement
- Walk-Out Basement
- Basement Fills Entire Space Under The House
- Walk-Up Access
Outdoor Features
- Covered Patio or Porch
- Outbuilding
Schools
- Bland Elementary And Middle School
- Bland High School
Horse Facilities and Amenities
- Horses Allowed On Property
Utilities
- Forced Air Heating and Cooling System
- Heating unit installed on the ceiling
- Heating System Uses Propane
- Propane
- Water Filtration System
- Well
- Electric Water Heater
- Water Softener
- Septic Tank
- Cable TV Available
Community Details
- No Home Owners Association
- Near a National Forest
Map
Home Values in the Area
Average Home Value in this Area
Tax History
| Year | Tax Paid | Tax Assessment Tax Assessment Total Assessment is a certain percentage of the fair market value that is determined by local assessors to be the total taxable value of land and additions on the property. | Land | Improvement |
|---|---|---|---|---|
| 2025 | $2,030 | $338,300 | $137,600 | $200,700 |
| 2024 | $2,030 | $338,300 | $137,600 | $200,700 |
| 2023 | $2,030 | $338,300 | $137,600 | $200,700 |
| 2022 | $2,030 | $338,300 | $137,600 | $200,700 |
| 2021 | $1,621 | $338,300 | $137,600 | $200,700 |
| 2020 | $2,029 | $338,100 | $137,600 | $200,500 |
| 2019 | $1,481 | $336,600 | $137,600 | $199,000 |
| 2018 | $1,619 | $336,600 | $137,600 | $199,000 |
| 2017 | $1,619 | $336,600 | $137,600 | $199,000 |
| 2016 | $1,718 | $415,600 | $137,600 | $278,000 |
| 2015 | -- | $0 | $0 | $0 |
| 2014 | -- | $0 | $0 | $0 |
| 2013 | -- | $0 | $0 | $0 |
Property History
| Date | Event | Price | List to Sale | Price per Sq Ft |
|---|---|---|---|---|
| 12/01/2025 12/01/25 | Price Changed | $605,000 | 0.0% | $236 / Sq Ft |
| 12/01/2025 12/01/25 | Price Changed | $605,000 | -5.3% | $236 / Sq Ft |
| 07/29/2025 07/29/25 | Price Changed | $639,000 | -5.3% | $249 / Sq Ft |
| 03/25/2025 03/25/25 | For Sale | $675,000 | 0.0% | $263 / Sq Ft |
| 03/24/2025 03/24/25 | For Sale | $675,000 | -- | $263 / Sq Ft |
Source: Southwest Virginia Association of REALTORS®
MLS Number: 99072
APN: 74-A-10A
- 4484 S Scenic Hwy
- 7647 S Scenic Hwy
- 163 Meadowview Rd
- 127 Anns Ln
- 290 Angels Pass Dr
- 329 Villa Heights Dr
- 12129 N Scenic Hwy
- 10874 W Blue Grass Trail
- 350 Valley View Ln
- TBD Buckhorn Mountain Ln
- 6 High Chaparral Ln
- 334 Fairview St
- 31 Clear Fork Creek Rd
- 41 acres E Blue Grass Trail
- 0 Buckhorn Mountain Ln Unit LotWP001 21629086
- 8163 W Blue Grass Trail
- Gate 3 Cove Creek Rd Unit 31
- Lot 20 Clear Fork Creek Rd
- 126 Bishop Ln
- TBD Brookstone Rd
- 130-200 Barnwood Dr
- 258 Blue Prince Rd Unit 201
- 224 Wausau St
- 181 Barnett Dr Unit . B
- 159 Rd Unit 4
- 159 Jeffersonville St
- 1121 Mercer St Unit 2
- 114 Edgemont Dr
- 100 Carter Dr Unit 1
- 102 Vermillion St Unit A Groundfloor
- 1421 N Main St Unit 6
- 1421 N Main St Unit 5
- 16 3rd St NW
- 34 1st St NW
- 500 Pico Terrace
- 216 Caroline Dr
- 148 River St Unit 1
- 1802 Marion Manor Dr Unit F2
- 2067 Castleton Rd
- 20 Hobart St
