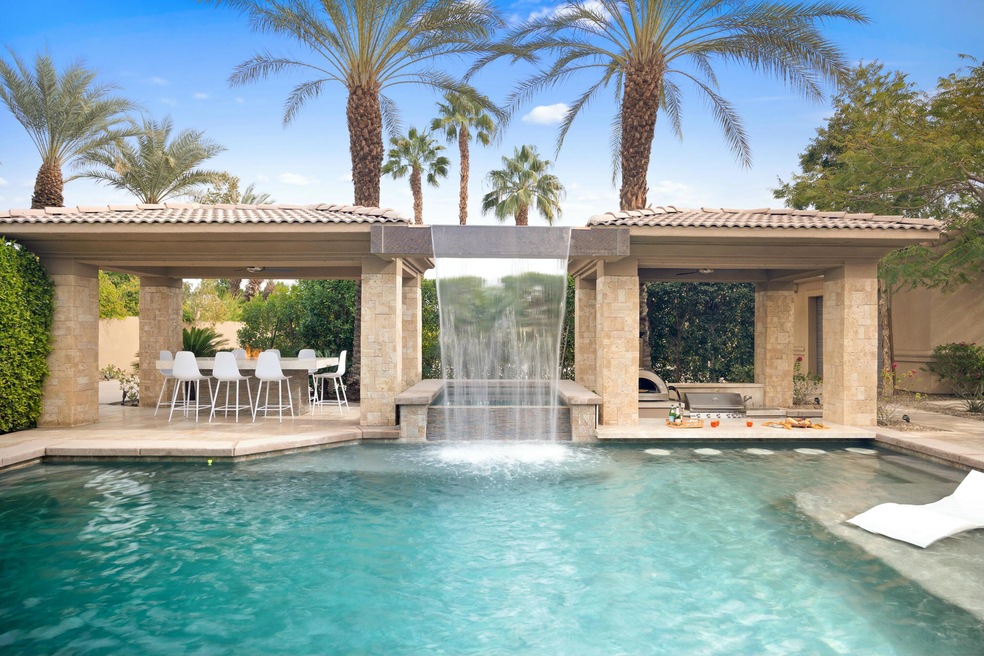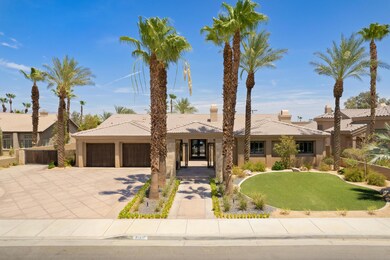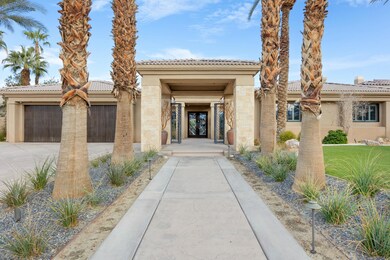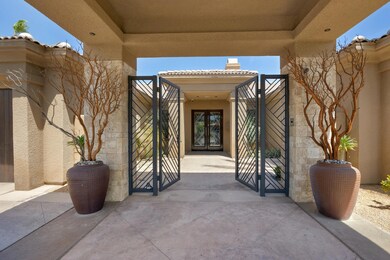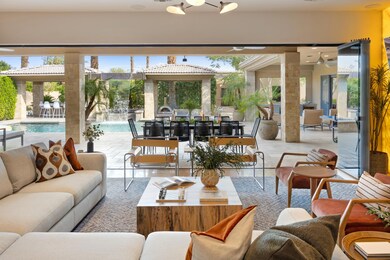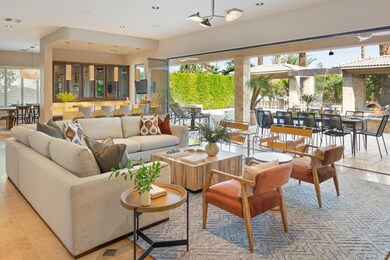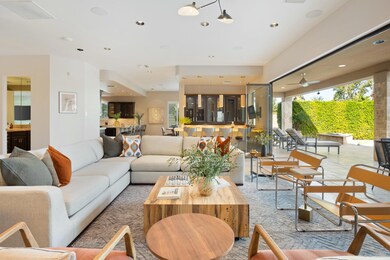
41490 Sparkey Way Bermuda Dunes, CA 92203
Highlights
- Additional Residence on Property
- Basketball Court
- Heated In Ground Pool
- James Monroe Elementary School Rated A-
- Home Theater
- Casita
About This Home
As of May 2025This magnificent estate, crafted with a focus on a lavish lifestyle and entertainment, is the epitome of luxury and elegance. The custom-built residence features a main house and a detached casita, offering 6 bedrooms and 5 bathrooms across a spacious 6,510 square feet, all set on an expansive 26,572 square foot lot. Seamless indoor-outdoor living is enhanced by 23-foot frameless glass doors, inviting residents to enjoy a luxurious open-air experience. The outdoor area is an entertainer's dream, complete with a pool featuring a swim-up bar, a built-in BBQ area with generous counter space, and a jacuzzi hidden behind a 10-foot waterfall for ultimate privacy. A large covered patio is perfect for hosting gatherings, equipped with gas heaters, fans, a misting system, and a fireplace with a retractable TV for versatile entertainment options. Inside, high-end finishes include travertine tile flooring and 10-foot ceilings, elevating the sense of luxury throughout. This estate delivers an extraordinary blend of sophistication, comfort, and investment opportunity. The property offers the flexibility of short-term rental potential.
Home Details
Home Type
- Single Family
Est. Annual Taxes
- $41,851
Year Built
- Built in 2001
Lot Details
- 0.61 Acre Lot
- West Facing Home
- Block Wall Fence
- Stucco Fence
- Landscaped
- Rectangular Lot
- Paved or Partially Paved Lot
- Level Lot
- Misting System
- Sprinklers on Timer
- Lawn
- Back and Front Yard
Home Design
- Custom Home
- Traditional Architecture
- Turnkey
- Slab Foundation
- Plaster Walls
- Concrete Roof
- Stucco Exterior
Interior Spaces
- 6,510 Sq Ft Home
- Open Floorplan
- Central Vacuum
- Wired For Sound
- Wired For Data
- Built-In Features
- Bar
- High Ceiling
- Ceiling Fan
- Skylights
- Recessed Lighting
- Free Standing Fireplace
- Decorative Fireplace
- Fireplace With Glass Doors
- Fireplace Features Blower Fan
- See Through Fireplace
- Gas Log Fireplace
- Metal Fireplace
- Double Pane Windows
- Awning
- Low Emissivity Windows
- Tinted Windows
- Shutters
- Custom Window Coverings
- Window Screens
- Formal Entry
- Family Room
- Living Room with Fireplace
- Dining Room with Fireplace
- 5 Fireplaces
- Breakfast Room
- Formal Dining Room
- Home Theater
- Library with Fireplace
- Bonus Room
- Storage
- Utility Room
- Home Gym
Kitchen
- Gourmet Kitchen
- Breakfast Bar
- Walk-In Pantry
- Self-Cleaning Convection Oven
- Electric Oven
- Gas Cooktop
- Range Hood
- Recirculated Exhaust Fan
- Microwave
- Freezer
- Ice Maker
- Water Line To Refrigerator
- Dishwasher
- Kitchen Island
- Granite Countertops
- Trash Compactor
- Disposal
Flooring
- Carpet
- Tile
- Travertine
Bedrooms and Bathrooms
- 6 Bedrooms
- Main Floor Bedroom
- Linen Closet
- Walk-In Closet
- Powder Room
- Fireplace in Bathroom
- Marble Bathroom Countertops
- Double Vanity
- Low Flow Toliet
- Hydromassage or Jetted Bathtub
- Secondary bathroom tub or shower combo
- Double Shower
- Marble Shower
Laundry
- Laundry Room
- Dryer
- Washer
Home Security
- Security System Owned
- Security Lights
- Smart Home
- Fire and Smoke Detector
Parking
- 4 Car Attached Garage
- Garage Door Opener
- Driveway
- Automatic Gate
- Golf Cart Garage
Pool
- Heated In Ground Pool
- Heated Spa
- In Ground Spa
- Outdoor Pool
- Outdoor Shower
Outdoor Features
- Basketball Court
- Wrap Around Porch
- Casita
- Built-In Barbecue
Additional Homes
- Additional Residence on Property
- Fireplace in Guest House
- Guest House Includes Kitchen
- Guest House Has A Garage
Location
- Ground Level
Utilities
- Cooling System Powered By Gas
- Cooling System Mounted To A Wall/Window
- Central Air
- Heating System Uses Natural Gas
- Underground Utilities
- Property is located within a water district
- Phone System
- Cable TV Available
- TV Antenna
Listing and Financial Details
- Assessor Parcel Number 607432006
Community Details
Recreation
- Putting Green
Overview
- 5-Story Property
Ownership History
Purchase Details
Home Financials for this Owner
Home Financials are based on the most recent Mortgage that was taken out on this home.Purchase Details
Similar Homes in Bermuda Dunes, CA
Home Values in the Area
Average Home Value in this Area
Purchase History
| Date | Type | Sale Price | Title Company |
|---|---|---|---|
| Grant Deed | $2,355,000 | First American Title | |
| Interfamily Deed Transfer | -- | None Available |
Mortgage History
| Date | Status | Loan Amount | Loan Type |
|---|---|---|---|
| Open | $1,000,000 | New Conventional | |
| Previous Owner | $2,437,500 | Construction | |
| Previous Owner | $650,000 | Fannie Mae Freddie Mac | |
| Previous Owner | $252,000 | Unknown |
Property History
| Date | Event | Price | Change | Sq Ft Price |
|---|---|---|---|---|
| 05/05/2025 05/05/25 | Sold | $2,455,000 | -18.0% | $377 / Sq Ft |
| 11/26/2024 11/26/24 | For Sale | $2,995,000 | -7.8% | $460 / Sq Ft |
| 06/06/2022 06/06/22 | Sold | $3,250,000 | -4.4% | $499 / Sq Ft |
| 05/06/2022 05/06/22 | Pending | -- | -- | -- |
| 04/13/2022 04/13/22 | For Sale | $3,400,000 | -- | $522 / Sq Ft |
Tax History Compared to Growth
Tax History
| Year | Tax Paid | Tax Assessment Tax Assessment Total Assessment is a certain percentage of the fair market value that is determined by local assessors to be the total taxable value of land and additions on the property. | Land | Improvement |
|---|---|---|---|---|
| 2023 | $41,851 | $1,040,066 | $69,437 | $970,629 |
| 2022 | $12,876 | $1,019,674 | $68,076 | $951,598 |
| 2021 | $12,609 | $999,682 | $66,742 | $932,940 |
| 2020 | $12,373 | $989,432 | $66,058 | $923,374 |
| 2019 | $12,139 | $970,032 | $64,763 | $905,269 |
| 2018 | $11,910 | $951,013 | $63,495 | $887,518 |
| 2017 | $11,689 | $932,366 | $62,250 | $870,116 |
| 2016 | $11,426 | $914,085 | $61,030 | $853,055 |
| 2015 | $11,470 | $900,357 | $60,114 | $840,243 |
| 2014 | $11,280 | $882,723 | $58,938 | $823,785 |
Agents Affiliated with this Home
-
Omni Group
O
Seller's Agent in 2025
Omni Group
Rennie Group
(760) 770-6801
5 in this area
93 Total Sales
-
Constantine Kolytiris
C
Seller Co-Listing Agent in 2025
Constantine Kolytiris
Rennie Group
(760) 333-8028
5 in this area
17 Total Sales
-
Angi Koster

Buyer's Agent in 2025
Angi Koster
REAL BROKER TECHNOLOGIES
(909) 273-4700
1 in this area
236 Total Sales
-
Austin Castro
A
Seller's Agent in 2022
Austin Castro
Desert Properties Realtors
(760) 636-5020
1 in this area
2 Total Sales
-
C
Buyer's Agent in 2022
Con Kolytiris
Map
Source: California Desert Association of REALTORS®
MLS Number: 219120615
APN: 607-432-006
- 0 Sparkey Way
- 41444 Woodhaven Dr E
- 41530 Woodhaven Dr E
- 41628 Woodhaven Dr E
- 40689 Yucca Ln
- 41457 Woodhaven Dr E
- 41551 Woodhaven Dr E
- 78143 Avenue 41
- 41810 Woodhaven Dr E
- 77881 Woodhaven Dr N
- 40970 Breezy Pass Rd Unit B
- 77834 Woodhaven Dr N
- 40785 Breezy Pass Rd
- 77830 Woodhaven Dr N
- 77827 Woodhaven Dr S
- 77796 Woodhaven Dr S
- 78242 Sombrero Ct
- 78494 Blackstone Ct
- 77766 Woodhaven Dr N Unit 353
- 78482 Bent Canyon Ct
