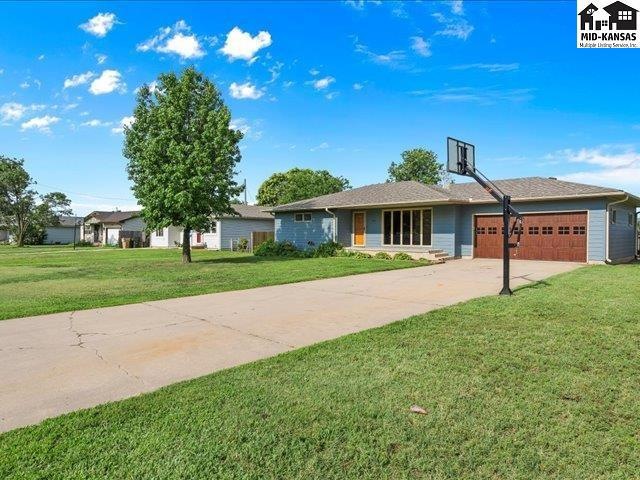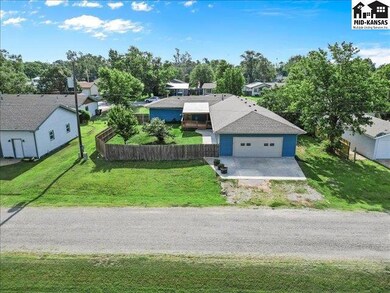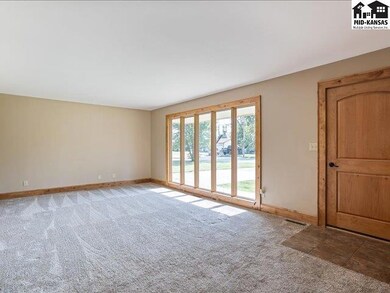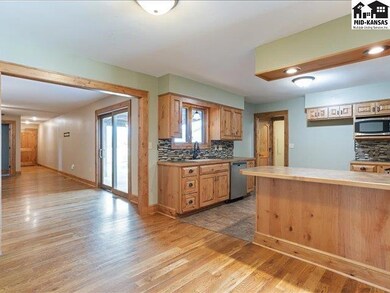
415 Circle Dr Burrton, KS 67020
Highlights
- Ranch Style House
- Separate Formal Living Room
- Covered patio or porch
- Wood Flooring
- Bonus Room
- Wood Frame Window
About This Home
As of March 2025Come home and relax all the hard work has been done! Completely remodeled & renovated this ranch style home features approx. 2,072 sq. ft. of living space on the main floor + 800 sq. ft. finished in the basement! There are 3 bedrooms, a bonus room, 2 baths, 3 separate living areas, and garage space for 3+ cars. In 2016 the owner's added a large addition which includes a family room with wood flooring, primary bedroom with large walk-in closet , and adjoining bath, Large laundry room, + a 24' x 24' garage. All the trim work, doors, cabinets (beautiful Alder Wood) have been replaced. No popcorn ceiling here! All new windows (with exception of front living room windows), new siding, roof shingles new in 2022. New plumbing (whole house) 2016. New electrical panel for addition in 2016. There is a mud room off the kitchen. Covered composite deck 16' x 18' and fenced rear yard. 2 heating and cooling units. Enjoy living in a smaller community with easy access to Wichita, Hutchinson, and Newton. Floor plan sketch available.
Last Agent to Sell the Property
Coldwell Banker Americana, Realtors License #BR00009035 Listed on: 07/11/2024

Last Buyer's Agent
Coldwell Banker Americana, Realtors License #BR00009035 Listed on: 07/11/2024

Home Details
Home Type
- Single Family
Est. Annual Taxes
- $3,043
Year Built
- Built in 1976
Lot Details
- 0.26 Acre Lot
- Privacy Fence
- Wood Fence
Home Design
- Ranch Style House
- Ceiling Insulation
- Composition Roof
- HardiePlank Siding
Interior Spaces
- Sheet Rock Walls or Ceilings
- Ceiling Fan
- Double Pane Windows
- Wood Frame Window
- Casement Windows
- Family Room Off Kitchen
- Separate Formal Living Room
- Combination Kitchen and Dining Room
- Bonus Room
Kitchen
- Electric Oven or Range
- Range Hood
- Microwave
- Dishwasher
- Disposal
Flooring
- Wood
- Carpet
- Tile
Bedrooms and Bathrooms
- 3 Main Level Bedrooms
- En-Suite Primary Bedroom
- 2 Full Bathrooms
Laundry
- Laundry on main level
- 220 Volts In Laundry
Basement
- Partial Basement
- Crawl Space
Home Security
- Security Lights
- Storm Doors
- Fire and Smoke Detector
Parking
- 2 Car Attached Garage
- Garage Door Opener
Outdoor Features
- Covered Deck
- Covered patio or porch
Location
- City Lot
Schools
- Burrton Elementary And Middle School
- Burrton High School
Utilities
- Multiple cooling system units
- Central Heating and Cooling System
- Humidifier
- Heat Pump System
- Electric Water Heater
Listing and Financial Details
- Assessor Parcel Number 069290100300300001
Similar Homes in Burrton, KS
Home Values in the Area
Average Home Value in this Area
Property History
| Date | Event | Price | Change | Sq Ft Price |
|---|---|---|---|---|
| 03/17/2025 03/17/25 | Sold | -- | -- | -- |
| 02/07/2025 02/07/25 | Pending | -- | -- | -- |
| 01/28/2025 01/28/25 | For Sale | $235,000 | -6.0% | $82 / Sq Ft |
| 09/12/2024 09/12/24 | Sold | -- | -- | -- |
| 07/19/2024 07/19/24 | Pending | -- | -- | -- |
| 07/11/2024 07/11/24 | For Sale | $250,000 | +259.7% | $87 / Sq Ft |
| 06/30/2015 06/30/15 | Sold | -- | -- | -- |
| 06/11/2015 06/11/15 | Pending | -- | -- | -- |
| 06/01/2015 06/01/15 | For Sale | $69,500 | -- | $31 / Sq Ft |
Tax History Compared to Growth
Tax History
| Year | Tax Paid | Tax Assessment Tax Assessment Total Assessment is a certain percentage of the fair market value that is determined by local assessors to be the total taxable value of land and additions on the property. | Land | Improvement |
|---|---|---|---|---|
| 2024 | $3,759 | $19,941 | $558 | $19,383 |
| 2023 | $3,043 | $15,923 | $558 | $15,365 |
| 2022 | $2,753 | $14,743 | $558 | $14,185 |
| 2021 | $2,583 | $13,685 | $558 | $13,127 |
| 2020 | $2,564 | $13,536 | $558 | $12,978 |
| 2019 | $2,434 | $13,294 | $558 | $12,736 |
| 2018 | $2,393 | $12,987 | $558 | $12,429 |
| 2017 | $2,407 | $12,733 | $558 | $12,175 |
| 2016 | $1,366 | $7,475 | $558 | $6,917 |
| 2015 | $1,556 | $8,660 | $558 | $8,102 |
| 2014 | $1,441 | $8,660 | $558 | $8,102 |
Agents Affiliated with this Home
-
Christy Friesen

Seller's Agent in 2025
Christy Friesen
RE/MAX Premier
(316) 854-0043
553 Total Sales
-
Shirley Lebien

Seller's Agent in 2024
Shirley Lebien
Coldwell Banker Americana, Realtors
(620) 474-7100
318 Total Sales
-
Leslie Lebien

Seller Co-Listing Agent in 2024
Leslie Lebien
Coldwell Banker Americana, Realtors
(620) 474-3352
284 Total Sales
-
A
Seller's Agent in 2015
Angie McGraw
RE/MAX
Map
Source: Mid-Kansas MLS
MLS Number: 50807
APN: 069-29-0-40-09-004.00-0
- 317 S Kansas Ave
- 311 S Harvey Ave
- 715 S Harvey Ave
- 126 S Colorado St
- 301 S Reno Ave
- 220 E Market St
- 304 E Market St
- 200 S Sedgwick Ave
- 217 W Blaine St
- 00000 E K50 Hwy
- 3826 S Burmac Rd
- 1903 S Sand Hill Rd
- 2005 S Sand Hill Rd
- 1919 S Sand Hill Rd
- 21105 SW 72nd St
- 9101 E 4th Ave
- 9114 E 4th Ave
- 00000 W 1st St
- 7002 Pony Acres Dr
- 718 W 3rd St






