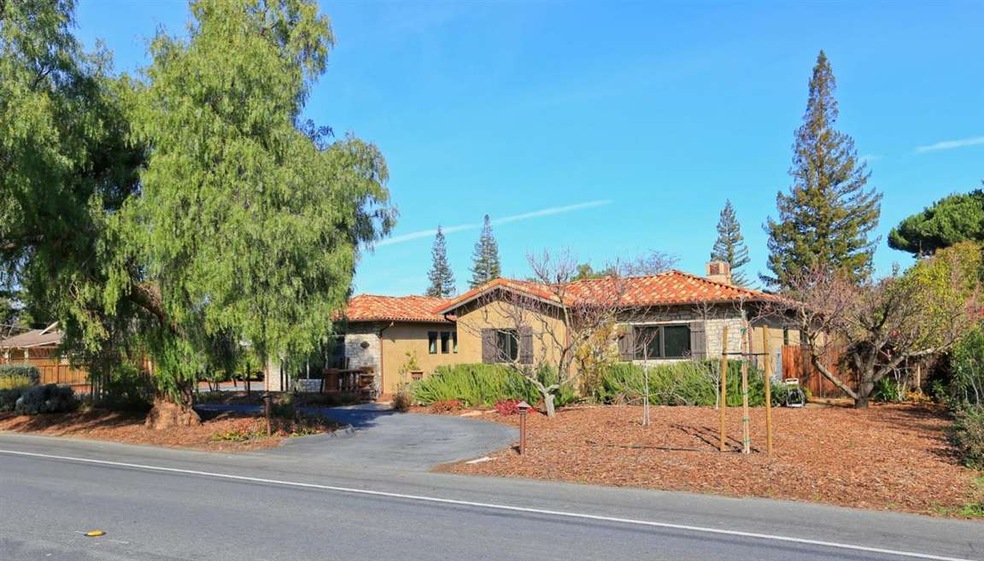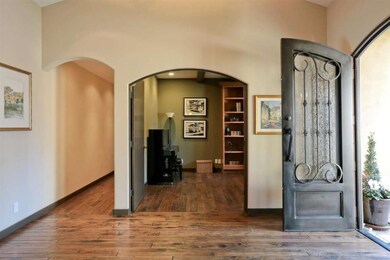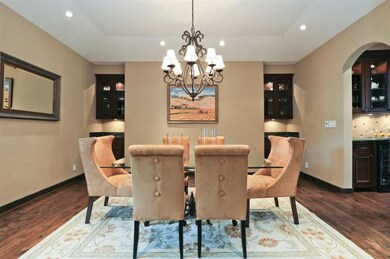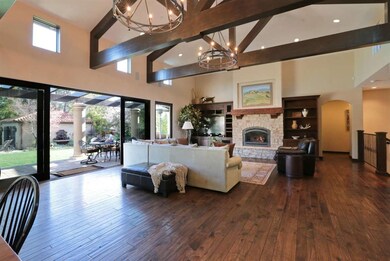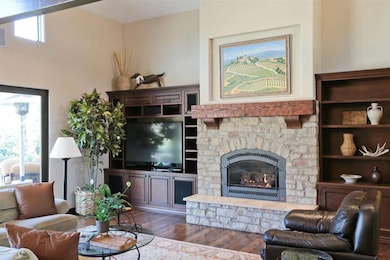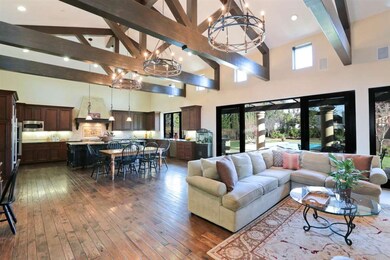
415 Covington Rd Los Altos, CA 94024
Estimated Value: $6,675,000 - $9,587,211
Highlights
- Home Theater
- Cabana
- Marble Flooring
- Covington Elementary School Rated A+
- Vaulted Ceiling
- Outdoor Fireplace
About This Home
As of February 20152-level custom home built by the current owners in 2008. 5 beds/4.5 baths plus pool house with full bath. Approx. 6,100+/-sf : Main Floor 4,096sf+/- Basement 1,644sf+/- Pool House 360sf+/-. Tremendous great room, formal dining room, home theatre, fitness center & recreation room. Resort-like grounds with pool, spa, fireplace, barbecue center, playground & sport court. Raised vegetable beds, chicken coop & many fruit trees. Excellent location less than one mile to the Village for shopping & dining.
Home Details
Home Type
- Single Family
Est. Annual Taxes
- $92,032
Year Built
- Built in 2008
Lot Details
- Kennel or Dog Run
- Gated Home
- Wood Fence
- Chain Link Fence
- Level Lot
- Sprinklers on Timer
- Drought Tolerant Landscaping
- Back Yard Fenced
- Zoning described as 01
Parking
- 3 Car Garage
- Garage Door Opener
- Secured Garage or Parking
- On-Street Parking
Home Design
- Mediterranean Architecture
- Pillar, Post or Pier Foundation
- Slab Foundation
- Tile Roof
- Concrete Perimeter Foundation
Interior Spaces
- 6,100 Sq Ft Home
- Wired For Sound
- Beamed Ceilings
- Vaulted Ceiling
- Ceiling Fan
- 3 Fireplaces
- Gas Fireplace
- Double Pane Windows
- Mud Room
- Formal Entry
- Great Room
- Formal Dining Room
- Home Theater
- Den
- Bonus Room
Kitchen
- Open to Family Room
- Breakfast Bar
- Double Self-Cleaning Oven
- Gas Cooktop
- Range Hood
- Warming Drawer
- Freezer
- Ice Maker
- Dishwasher
- Wine Refrigerator
- ENERGY STAR Qualified Appliances
- Kitchen Island
- Granite Countertops
- Disposal
Flooring
- Wood
- Carpet
- Radiant Floor
- Marble
- Tile
Bedrooms and Bathrooms
- 5 Bedrooms
- Walk-In Closet
- Marble Bathroom Countertops
- Stone Countertops In Bathroom
- Granite Bathroom Countertops
- Dual Sinks
- Low Flow Toliet
- Hydromassage or Jetted Bathtub
- Bathtub with Shower
- Bathtub Includes Tile Surround
- Walk-in Shower
- Low Flow Shower
Laundry
- Laundry Room
- Laundry Tub
- Gas Dryer Hookup
Finished Basement
- Sump Pump
- Crawl Space
Home Security
- Alarm System
- Fire and Smoke Detector
- Fire Sprinkler System
Pool
- Cabana
- Heated Pool and Spa
- Heated In Ground Pool
- Pool has a Solar Cover
- Pool Cover
- Pool Sweep
Outdoor Features
- Balcony
- Outdoor Fireplace
- Outdoor Kitchen
- Shed
- Barbecue Area
Additional Homes
- 360 SF Accessory Dwelling Unit
Utilities
- Forced Air Zoned Heating and Cooling System
- Vented Exhaust Fan
- Thermostat
- Tankless Water Heater
Listing and Financial Details
- Assessor Parcel Number 189-49-032
Ownership History
Purchase Details
Home Financials for this Owner
Home Financials are based on the most recent Mortgage that was taken out on this home.Purchase Details
Home Financials for this Owner
Home Financials are based on the most recent Mortgage that was taken out on this home.Similar Homes in Los Altos, CA
Home Values in the Area
Average Home Value in this Area
Purchase History
| Date | Buyer | Sale Price | Title Company |
|---|---|---|---|
| Milliken Family Trust | $6,750,000 | Republic Title Company | |
| Galiotto David L | $2,225,000 | First American Title Company |
Mortgage History
| Date | Status | Borrower | Loan Amount |
|---|---|---|---|
| Previous Owner | Lessing Henry C | $1,500,000 |
Property History
| Date | Event | Price | Change | Sq Ft Price |
|---|---|---|---|---|
| 02/27/2015 02/27/15 | Sold | $6,750,000 | +16.5% | $1,107 / Sq Ft |
| 02/19/2015 02/19/15 | Pending | -- | -- | -- |
| 02/10/2015 02/10/15 | For Sale | $5,795,000 | -- | $950 / Sq Ft |
Tax History Compared to Growth
Tax History
| Year | Tax Paid | Tax Assessment Tax Assessment Total Assessment is a certain percentage of the fair market value that is determined by local assessors to be the total taxable value of land and additions on the property. | Land | Improvement |
|---|---|---|---|---|
| 2024 | $92,032 | $7,953,415 | $4,713,137 | $3,240,278 |
| 2023 | $90,838 | $7,797,467 | $4,620,723 | $3,176,744 |
| 2022 | $90,287 | $7,644,576 | $4,530,121 | $3,114,455 |
| 2021 | $90,614 | $7,494,684 | $4,441,296 | $3,053,388 |
| 2020 | $91,209 | $7,417,836 | $4,395,756 | $3,022,080 |
| 2019 | $86,676 | $7,272,389 | $4,309,565 | $2,962,824 |
| 2018 | $85,679 | $7,129,794 | $4,225,064 | $2,904,730 |
| 2017 | $82,313 | $6,989,995 | $4,142,220 | $2,847,775 |
| 2016 | $80,640 | $6,852,937 | $4,061,000 | $2,791,937 |
| 2015 | $46,758 | $3,926,777 | $2,229,546 | $1,697,231 |
| 2014 | $46,214 | $3,849,858 | $2,185,873 | $1,663,985 |
Agents Affiliated with this Home
-
Kathy Bridgman

Seller's Agent in 2015
Kathy Bridgman
Compass
(650) 209-1589
84 in this area
189 Total Sales
-

Buyer's Agent in 2015
Elaine Klemm
Compass
(650) 209-1514
5 Total Sales
Map
Source: MLSListings
MLS Number: ML81450087
APN: 189-49-032
- 867 Campbell Ave
- 674 Campbell Ave
- 1074 Riverside Dr
- 530 Arboleda Dr
- 655 Berry Ave
- 504 Valley View Dr
- 24401 Summerhill Ave
- 743 Edge Ln
- 145 Fremont Ave
- 364 Benvenue Ave
- 911 Matts Ct
- 24139 Summerhill Ave
- 470 Gabilan St Unit 4
- 427 Paco Dr
- 526 Lassen St
- 477 Lassen St Unit 6
- 660 Giralda Dr
- 1632 Notre Dame Dr
- 502 Tyndall St
- 72 Bay Tree Ln
- 415 Covington Rd
- 393 Covington Rd
- 425 Covington Rd
- 872 Campbell Ave
- 846 Campbell Ave
- 891 Campbell Ave
- 881 Campbell Ave
- 840 Campbell Ave
- 905 Campbell Ave
- 412 Covington Rd
- 375 Covington Rd
- 390 Covington Rd
- 921 Campbell Ave
- 853 Campbell Ave
- 432 Covington Rd
- 834 Campbell Ave
- 931 Campbell Ave
- 841 Campbell Ave
- 460 Harrington Ct
- 374 Covington Rd
