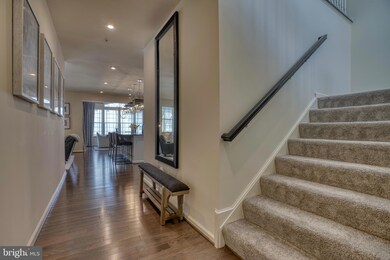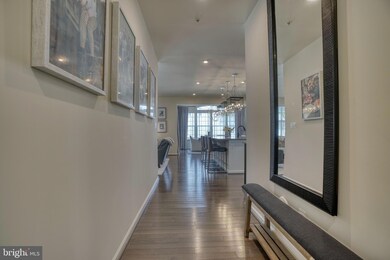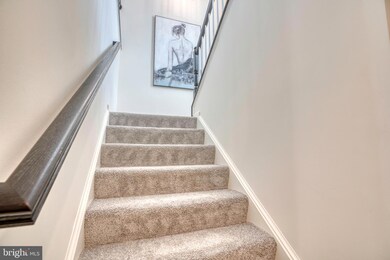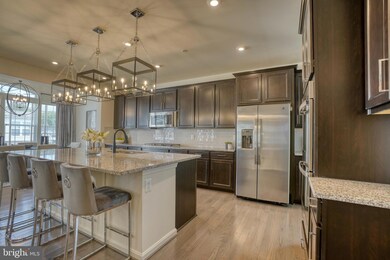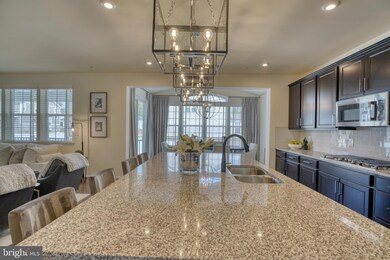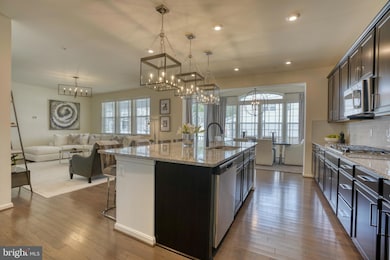
415 Crystal Downs Ct Owings Mills, MD 21117
Sunnybrook Hills NeighborhoodHighlights
- Gourmet Kitchen
- Colonial Architecture
- Recreation Room
- Scenic Views
- Deck
- Backs to Trees or Woods
About This Home
As of April 2023This home is being sold with furniture. It is "COMPLETELY FURNISHED", Professionally Designed", and "Move-In Ready". 5 MINUTES FROM the RAVENS TRAINING FACILITY. RED RUN RESERVE COMMUNITY. No need to wait to build or even buy furniture! Start living immediately in your new home. Only 2 yrs old and lightly lived in. Upgrades throughout: Fireplace Wallcovering, Custom Mirrored Barn Door in Owner Suite, High-End Light Fixtures: Kitchen Island Pendant Lighting, Dining Room Chandelier, Great Room Chandelier, Stair Well Chandelier. Owners Suite Drapes & Ceiling Fan, Loft Drapes, 5 Flatscreen TVs in selected rooms, New Privacy Fence, and Alarm System. This 4 BR, 3.5BA, 2- Car Garage, Fully Finished Lower Level, Corner Lot. This is Richmond American Homes "Bedford" model. Gleaming hardwood floors, custom lighting, and an open floor plan. The gourmet kitchen boasts a large granite center island with seating for 4 and gorgeous overhead pendant lighting. The kitchen has a full line of stainless steel appliances including a double wall oven, 6-burner gas cooktop, microwave, extra large side-by-side refrigerator, and dishwasher. Plenty of counter space to prepare food and tons of cabinetry to store dishes. Included is a large pantry and personal desk area. The kitchen opens to a beautiful dining room with floor-to-ceiling draperies and a chandelier to set the perfect mood. Handpicked table & chairs for 6 fits the room perfectly. The Great room features a 60" linear gas fireplace, a chandelier, an oversized sectional couch, and 2 leather chairs. There is a convenient mudroom and powder room off the 2-car garage. The upper level includes the Owners Suite with a private deluxe bath and walk-in closet. There are 2 additional bedrooms, a laundry room, a full bathroom, and the Loft to complete the upper level. The lower level has a spacious recreation room, 4th Bedroom, and full Bathroom. Enjoy the covered deck and the new privacy fence surrounding the big backyard. Safe and friendly neighborhood with a neighborhood watch. Community amenities include a playground, pergola, and beautiful nature trails. Close to shopping, dining, and recreation. Conveniently located less than 20 miles from the Baltimore Inner Harbor, easy access to the Baltimore Metro Subway and commuter routes, I-795, I-695, I-95 and I-70.
Home Details
Home Type
- Single Family
Est. Annual Taxes
- $7,729
Year Built
- Built in 2021
Lot Details
- 7,678 Sq Ft Lot
- Privacy Fence
- Vinyl Fence
- Corner Lot
- Backs to Trees or Woods
- Back Yard Fenced
- Property is in excellent condition
HOA Fees
- $35 Monthly HOA Fees
Parking
- 2 Car Direct Access Garage
- 2 Driveway Spaces
- Front Facing Garage
- Garage Door Opener
Property Views
- Scenic Vista
- Woods
Home Design
- Colonial Architecture
- Craftsman Architecture
- Bump-Outs
- Architectural Shingle Roof
- Stone Siding
- Vinyl Siding
- Active Radon Mitigation
Interior Spaces
- Property has 3 Levels
- Furnished
- Chair Railings
- Crown Molding
- Tray Ceiling
- Ceiling height of 9 feet or more
- Ceiling Fan
- Recessed Lighting
- Fireplace Mantel
- Gas Fireplace
- Double Pane Windows
- Low Emissivity Windows
- Window Treatments
- Window Screens
- Sliding Doors
- Insulated Doors
- Six Panel Doors
- Family Room Off Kitchen
- Dining Area
- Recreation Room
- Loft
- Sun or Florida Room
- Attic
Kitchen
- Gourmet Kitchen
- Breakfast Area or Nook
- Butlers Pantry
- Built-In Double Oven
- Six Burner Stove
- Cooktop
- Built-In Microwave
- Ice Maker
- Dishwasher
- Stainless Steel Appliances
- Kitchen Island
- Upgraded Countertops
- Disposal
Flooring
- Wood
- Carpet
- Tile or Brick
Bedrooms and Bathrooms
- En-Suite Primary Bedroom
- En-Suite Bathroom
- Walk-In Closet
Laundry
- Laundry Room
- Laundry on upper level
- Dryer
- Washer
Finished Basement
- Heated Basement
- Walk-Up Access
- Interior and Side Basement Entry
- Water Proofing System
- Sump Pump
- Basement Windows
Home Security
- Home Security System
- Fire and Smoke Detector
Outdoor Features
- Deck
- Enclosed patio or porch
- Exterior Lighting
Utilities
- 90% Forced Air Heating and Cooling System
- Programmable Thermostat
- Natural Gas Water Heater
Listing and Financial Details
- Tax Lot 23
- Assessor Parcel Number 04042500015498
- $800 Front Foot Fee per year
Community Details
Overview
- $215 Capital Contribution Fee
- Association fees include common area maintenance, management
- Red Run Reserve Homeowners Assoc. HOA
- Built by Richmond American Homes
- Red Run Reserve Subdivision, Bedford Floorplan
- Property Manager
Amenities
- Party Room
Recreation
- Community Playground
- Jogging Path
Ownership History
Purchase Details
Home Financials for this Owner
Home Financials are based on the most recent Mortgage that was taken out on this home.Purchase Details
Home Financials for this Owner
Home Financials are based on the most recent Mortgage that was taken out on this home.Similar Homes in Owings Mills, MD
Home Values in the Area
Average Home Value in this Area
Purchase History
| Date | Type | Sale Price | Title Company |
|---|---|---|---|
| Deed | $785,000 | Cardinal Title Group | |
| Deed | $685,000 | Stewart Title Guaranty Co |
Mortgage History
| Date | Status | Loan Amount | Loan Type |
|---|---|---|---|
| Open | $545,575 | New Conventional |
Property History
| Date | Event | Price | Change | Sq Ft Price |
|---|---|---|---|---|
| 04/19/2023 04/19/23 | Sold | $785,000 | +0.6% | $202 / Sq Ft |
| 03/24/2023 03/24/23 | Pending | -- | -- | -- |
| 03/16/2023 03/16/23 | For Sale | $780,000 | 0.0% | $201 / Sq Ft |
| 03/15/2023 03/15/23 | Price Changed | $780,000 | +17.3% | $201 / Sq Ft |
| 04/20/2021 04/20/21 | Sold | $665,000 | -1.1% | $187 / Sq Ft |
| 03/30/2021 03/30/21 | Pending | -- | -- | -- |
| 03/23/2021 03/23/21 | Price Changed | $672,412 | +0.7% | $189 / Sq Ft |
| 03/23/2021 03/23/21 | Price Changed | $667,412 | +0.3% | $188 / Sq Ft |
| 03/23/2021 03/23/21 | Price Changed | $665,371 | +0.8% | $187 / Sq Ft |
| 03/16/2021 03/16/21 | For Sale | $660,371 | -- | $186 / Sq Ft |
Tax History Compared to Growth
Tax History
| Year | Tax Paid | Tax Assessment Tax Assessment Total Assessment is a certain percentage of the fair market value that is determined by local assessors to be the total taxable value of land and additions on the property. | Land | Improvement |
|---|---|---|---|---|
| 2024 | $8,009 | $590,700 | $112,100 | $478,600 |
| 2023 | $3,925 | $589,800 | $0 | $0 |
| 2022 | $7,664 | $588,900 | $0 | $0 |
| 2021 | $957 | $588,000 | $112,100 | $475,900 |
| 2020 | $1,698 | $112,100 | $112,100 | $0 |
| 2019 | $1,359 | $112,100 | $112,100 | $0 |
Agents Affiliated with this Home
-
Laura Rosen

Seller's Agent in 2023
Laura Rosen
Long & Foster
(443) 865-5356
6 in this area
60 Total Sales
-
Iheanyichukwu Okeke

Buyer's Agent in 2023
Iheanyichukwu Okeke
Samson Properties
(443) 825-0023
1 in this area
91 Total Sales
-
Jay Day

Seller's Agent in 2021
Jay Day
LPT Realty, LLC
(866) 702-9038
26 in this area
1,305 Total Sales
Map
Source: Bright MLS
MLS Number: MDBC2062182
APN: 04-2500015498
- 211 Delight Rd
- 119 Oakmere Rd
- 11606 Amaralles Dr
- 503 Sunbrook Rd
- 6 Rider Mill Ct
- 317 Cherrystone Ct
- 115 Nicodemus Rd
- 152 W Chestnut Hill Ln
- 134 W Chestnut Hill Ln
- 543 Halite Dr
- 205 Alvie Ln
- 519 Long Wall Dr
- 311 Belltown Rd
- 39 Silentwood Ct
- 6 Pleasant Brook Ct
- 11052 Alex Way
- 105 Rockrimmon Rd
- 11029 Mill Centre Dr
- 32 Pleasant Hill Rd
- 612 Quarry Place Ct

