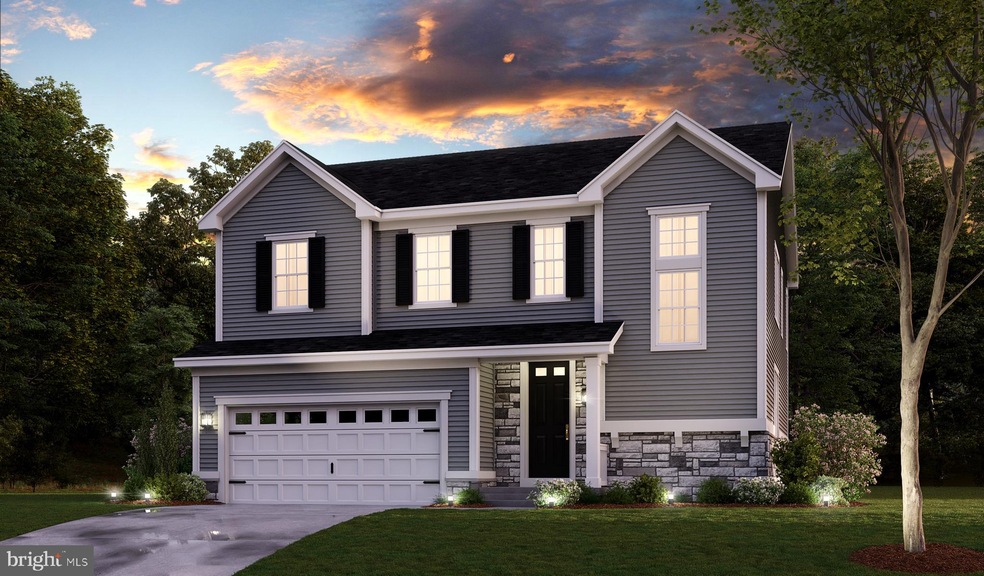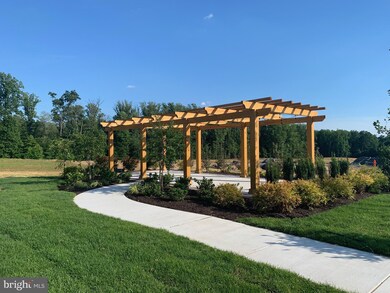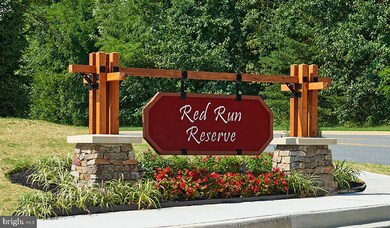
415 Crystal Downs Ct Owings Mills, MD 21117
Sunnybrook Hills NeighborhoodHighlights
- New Construction
- Open Floorplan
- Deck
- Gourmet Kitchen
- Craftsman Architecture
- Recreation Room
About This Home
As of April 2023Sales centers are OPEN! As we continue to implement social distancing measures and for the safely of everyone, we are encouraging visitors to call ahead to schedule a timeslot to ensure we are staying under the 10 person limit. Virtual appointments are available as well! This beautiful home offers two stories of smartly designed living space. On the main floor, you'll find a spacious dining room, great room and gourmet kitchen with a center island, as well as a convenient mudroom and powder room off the 2-car garage. Upstairs, there's a centrally located laundry room, a hall bath and several inviting bedrooms—including an owner's bedroom with a walk-in closet and private deluxe bath. A covered patio is also included. Conveniently located less than 20 miles from the Baltimore Inner Harbor, easy access to the Baltimore Metro Subway and commuter routes, I-795, I-695, I-95 and I-70. Community amenities include a playground, a pergola and beautiful nature trails. Near shopping, dining and recreation.
Home Details
Home Type
- Single Family
Est. Annual Taxes
- $1,698
Year Built
- Built in 2021 | New Construction
Lot Details
- 7,678 Sq Ft Lot
- Cul-De-Sac
- Corner Lot
- Level Lot
HOA Fees
- $35 Monthly HOA Fees
Parking
- 2 Car Direct Access Garage
- 2 Driveway Spaces
- Front Facing Garage
- Garage Door Opener
Home Design
- Craftsman Architecture
- Frame Construction
- Spray Foam Insulation
- Blown-In Insulation
- Architectural Shingle Roof
- Asphalt Roof
- Stone Siding
- Vinyl Siding
- Stick Built Home
- CPVC or PVC Pipes
Interior Spaces
- Property has 3 Levels
- Open Floorplan
- Tray Ceiling
- Ceiling height of 9 feet or more
- Recessed Lighting
- Self Contained Fireplace Unit Or Insert
- Double Pane Windows
- Low Emissivity Windows
- Insulated Windows
- Window Screens
- Sliding Doors
- ENERGY STAR Qualified Doors
- Insulated Doors
- Six Panel Doors
- Mud Room
- Entrance Foyer
- Great Room
- Family Room Off Kitchen
- Den
- Recreation Room
- Loft
- Sun or Florida Room
- Attic
Kitchen
- Gourmet Kitchen
- Built-In Double Oven
- Six Burner Stove
- Cooktop
- Built-In Microwave
- Ice Maker
- Dishwasher
- Stainless Steel Appliances
- Kitchen Island
- Upgraded Countertops
- Disposal
Flooring
- Wood
- Carpet
- Ceramic Tile
Bedrooms and Bathrooms
- En-Suite Primary Bedroom
- En-Suite Bathroom
- Walk-In Closet
Laundry
- Laundry Room
- Laundry on upper level
- Washer and Dryer Hookup
Finished Basement
- Heated Basement
- Basement Fills Entire Space Under The House
- Walk-Up Access
- Sump Pump
Home Security
- Carbon Monoxide Detectors
- Fire and Smoke Detector
Eco-Friendly Details
- ENERGY STAR Qualified Equipment
Outdoor Features
- Deck
- Exterior Lighting
Schools
- Cedarmere Elementary School
- Franklin Middle School
- Owings Mills High School
Utilities
- 90% Forced Air Heating and Cooling System
- Programmable Thermostat
- Underground Utilities
- Water Dispenser
- Tankless Water Heater
- Natural Gas Water Heater
Listing and Financial Details
- Tax Lot 23
- Assessor Parcel Number 04042500015498
- $800 Front Foot Fee per year
Community Details
Overview
- $140 Capital Contribution Fee
- Association fees include common area maintenance, management
- Built by Richmond American Homes
- Red Run Reserve Subdivision, Bedford Floorplan
Amenities
- Common Area
Recreation
- Community Playground
- Jogging Path
Ownership History
Purchase Details
Home Financials for this Owner
Home Financials are based on the most recent Mortgage that was taken out on this home.Purchase Details
Home Financials for this Owner
Home Financials are based on the most recent Mortgage that was taken out on this home.Similar Homes in Owings Mills, MD
Home Values in the Area
Average Home Value in this Area
Purchase History
| Date | Type | Sale Price | Title Company |
|---|---|---|---|
| Deed | $785,000 | Cardinal Title Group | |
| Deed | $685,000 | Stewart Title Guaranty Co |
Mortgage History
| Date | Status | Loan Amount | Loan Type |
|---|---|---|---|
| Open | $545,575 | New Conventional |
Property History
| Date | Event | Price | Change | Sq Ft Price |
|---|---|---|---|---|
| 04/19/2023 04/19/23 | Sold | $785,000 | +0.6% | $202 / Sq Ft |
| 03/24/2023 03/24/23 | Pending | -- | -- | -- |
| 03/16/2023 03/16/23 | For Sale | $780,000 | 0.0% | $201 / Sq Ft |
| 03/15/2023 03/15/23 | Price Changed | $780,000 | +17.3% | $201 / Sq Ft |
| 04/20/2021 04/20/21 | Sold | $665,000 | -1.1% | $187 / Sq Ft |
| 03/30/2021 03/30/21 | Pending | -- | -- | -- |
| 03/23/2021 03/23/21 | Price Changed | $672,412 | +0.7% | $189 / Sq Ft |
| 03/23/2021 03/23/21 | Price Changed | $667,412 | +0.3% | $188 / Sq Ft |
| 03/23/2021 03/23/21 | Price Changed | $665,371 | +0.8% | $187 / Sq Ft |
| 03/16/2021 03/16/21 | For Sale | $660,371 | -- | $186 / Sq Ft |
Tax History Compared to Growth
Tax History
| Year | Tax Paid | Tax Assessment Tax Assessment Total Assessment is a certain percentage of the fair market value that is determined by local assessors to be the total taxable value of land and additions on the property. | Land | Improvement |
|---|---|---|---|---|
| 2024 | $8,009 | $590,700 | $112,100 | $478,600 |
| 2023 | $3,925 | $589,800 | $0 | $0 |
| 2022 | $7,664 | $588,900 | $0 | $0 |
| 2021 | $957 | $588,000 | $112,100 | $475,900 |
| 2020 | $1,698 | $112,100 | $112,100 | $0 |
| 2019 | $1,359 | $112,100 | $112,100 | $0 |
Agents Affiliated with this Home
-
Laura Rosen

Seller's Agent in 2023
Laura Rosen
Long & Foster
(443) 865-5356
6 in this area
59 Total Sales
-
Iheanyichukwu Okeke

Buyer's Agent in 2023
Iheanyichukwu Okeke
Samson Properties
(443) 825-0023
1 in this area
92 Total Sales
-
Jay Day

Seller's Agent in 2021
Jay Day
LPT Realty, LLC
(866) 702-9038
26 in this area
1,307 Total Sales
Map
Source: Bright MLS
MLS Number: MDBC522584
APN: 04-2500015498
- 211 Delight Rd
- 119 Oakmere Rd
- 11606 Amaralles Dr
- 503 Sunbrook Rd
- 6 Rider Mill Ct
- 2 Stone Garden Ct
- 317 Cherrystone Ct
- 115 Nicodemus Rd
- 152 W Chestnut Hill Ln
- 134 W Chestnut Hill Ln
- 543 Halite Dr
- 205 Alvie Ln
- 311 Belltown Rd
- 39 Silentwood Ct
- 9 Cedarmere Rd
- 6 Pleasant Brook Ct
- 11052 Alex Way
- 105 Rockrimmon Rd
- 11029 Mill Centre Dr
- 32 Pleasant Hill Rd



