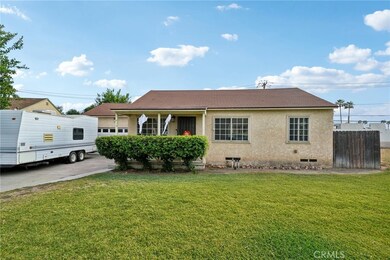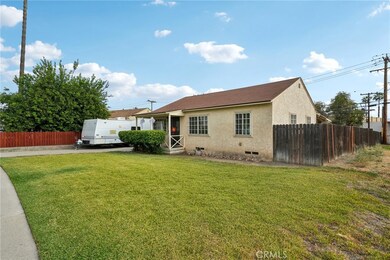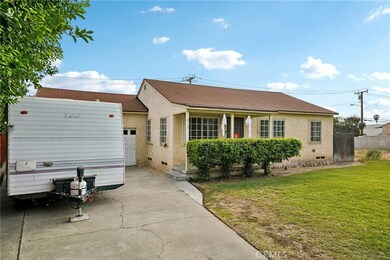
415 E Wabash St San Bernardino, CA 92404
Perris Hills NeighborhoodHighlights
- Mountain View
- Wood Flooring
- Covered patio or porch
- Deck
- No HOA
- 2 Car Attached Garage
About This Home
As of December 2024There are several grants to help you get into this home with little or no money down! You do not have to be a first time buyer!
Discover the perfect blend of comfort and style in this charming 3-bedroom, 1-bathroom single-story home. With a thoughtfully designed floor plan, every inch of space is maximized for optimal living.
You'll love the energy-efficient dual pane windows and central air conditioning to keep you cool on hot days, along with central heating for cozy winters. The spacious backyard is your private retreat, ideal for entertaining friends and family. This is the incredible home you've been waiting for—don't let it slip away!
Last Agent to Sell the Property
RE/MAX CHAMPIONS Brokerage Phone: 951-543-3020 License #01315325 Listed on: 11/01/2024

Home Details
Home Type
- Single Family
Est. Annual Taxes
- $3,708
Year Built
- Built in 1951
Lot Details
- 7,735 Sq Ft Lot
- Wood Fence
- Fence is in average condition
- Front and Back Yard Sprinklers
Parking
- 2 Car Attached Garage
- Parking Available
- Single Garage Door
- Driveway
Property Views
- Mountain
- Neighborhood
Home Design
- Cosmetic Repairs Needed
- Raised Foundation
- Composition Roof
- Stucco
Interior Spaces
- 952 Sq Ft Home
- 1-Story Property
- Ceiling Fan
- Blinds
- Living Room
- Finished Basement
Kitchen
- Eat-In Kitchen
- Gas Oven
- Gas Cooktop
- Microwave
- Laminate Countertops
- Pots and Pans Drawers
- Built-In Trash or Recycling Cabinet
- Disposal
Flooring
- Wood
- Laminate
Bedrooms and Bathrooms
- 3 Main Level Bedrooms
- 1 Full Bathroom
- Bathtub with Shower
- Walk-in Shower
Laundry
- Laundry Room
- Laundry in Garage
- Washer Hookup
Home Security
- Carbon Monoxide Detectors
- Fire and Smoke Detector
Accessible Home Design
- No Interior Steps
- More Than Two Accessible Exits
- Accessible Parking
Outdoor Features
- Deck
- Covered patio or porch
- Exterior Lighting
Schools
- Pacific High School
Utilities
- Central Heating and Cooling System
- Natural Gas Connected
- Gas Water Heater
- Sewer Paid
Community Details
- No Home Owners Association
Listing and Financial Details
- Tax Lot 31
- Tax Tract Number 3599
- Assessor Parcel Number 0147121200000
- $829 per year additional tax assessments
Ownership History
Purchase Details
Home Financials for this Owner
Home Financials are based on the most recent Mortgage that was taken out on this home.Purchase Details
Home Financials for this Owner
Home Financials are based on the most recent Mortgage that was taken out on this home.Purchase Details
Purchase Details
Similar Homes in the area
Home Values in the Area
Average Home Value in this Area
Purchase History
| Date | Type | Sale Price | Title Company |
|---|---|---|---|
| Grant Deed | $440,000 | Socal Title Company | |
| Grant Deed | $141,000 | Fidelity National Title Co | |
| Interfamily Deed Transfer | -- | -- | |
| Grant Deed | -- | -- |
Mortgage History
| Date | Status | Loan Amount | Loan Type |
|---|---|---|---|
| Open | $432,030 | FHA | |
| Previous Owner | $135,200 | New Conventional | |
| Previous Owner | $133,950 | New Conventional | |
| Previous Owner | $57,000 | New Conventional | |
| Previous Owner | $60,000 | Stand Alone Second | |
| Previous Owner | $40,000 | Credit Line Revolving |
Property History
| Date | Event | Price | Change | Sq Ft Price |
|---|---|---|---|---|
| 12/20/2024 12/20/24 | Sold | $440,000 | +4.8% | $462 / Sq Ft |
| 11/01/2024 11/01/24 | For Sale | $419,900 | +58.5% | $441 / Sq Ft |
| 04/02/2020 04/02/20 | Sold | $265,000 | 0.0% | $278 / Sq Ft |
| 01/16/2020 01/16/20 | Pending | -- | -- | -- |
| 01/15/2020 01/15/20 | Off Market | $265,000 | -- | -- |
| 01/07/2020 01/07/20 | For Sale | $265,000 | +87.9% | $278 / Sq Ft |
| 10/03/2014 10/03/14 | Sold | $141,000 | -2.8% | $148 / Sq Ft |
| 09/03/2014 09/03/14 | For Sale | $145,000 | +2.8% | $152 / Sq Ft |
| 09/02/2014 09/02/14 | Off Market | $141,000 | -- | -- |
| 09/02/2014 09/02/14 | Pending | -- | -- | -- |
| 08/29/2014 08/29/14 | Price Changed | $145,000 | +3.7% | $152 / Sq Ft |
| 08/09/2014 08/09/14 | For Sale | $139,800 | -- | $147 / Sq Ft |
Tax History Compared to Growth
Tax History
| Year | Tax Paid | Tax Assessment Tax Assessment Total Assessment is a certain percentage of the fair market value that is determined by local assessors to be the total taxable value of land and additions on the property. | Land | Improvement |
|---|---|---|---|---|
| 2024 | $3,708 | $284,133 | $85,240 | $198,893 |
| 2023 | $3,615 | $278,562 | $83,569 | $194,993 |
| 2022 | $3,621 | $273,100 | $81,930 | $191,170 |
| 2021 | $3,628 | $267,746 | $80,324 | $187,422 |
| 2020 | $2,102 | $154,950 | $46,485 | $108,465 |
| 2019 | $2,041 | $151,912 | $45,574 | $106,338 |
| 2018 | $2,017 | $148,933 | $44,680 | $104,253 |
| 2017 | $1,953 | $146,013 | $43,804 | $102,209 |
| 2016 | $1,893 | $143,150 | $42,945 | $100,205 |
| 2015 | $1,776 | $141,000 | $42,300 | $98,700 |
| 2014 | $813 | $61,627 | $17,637 | $43,990 |
Agents Affiliated with this Home
-
Sonia Orozco

Seller's Agent in 2024
Sonia Orozco
RE/MAX
(951) 543-3020
1 in this area
149 Total Sales
-
Jaime Calderon
J
Buyer's Agent in 2024
Jaime Calderon
JAIME CALDERON BROKER
(626) 688-1833
1 in this area
14 Total Sales
-
Christopher Fox

Seller's Agent in 2020
Christopher Fox
PRICE REAL ESTATE GROUP INC
(909) 921-4742
199 Total Sales
-

Buyer's Agent in 2020
Jennifer Garcia
RE/MAX
(909) 271-4444
-
Caroline Barooshian
C
Seller's Agent in 2014
Caroline Barooshian
DAY CREEK REALTY
(909) 200-9280
8 Total Sales
Map
Source: California Regional Multiple Listing Service (CRMLS)
MLS Number: IV24226297
APN: 0147-121-20
- 259 E Orange St
- 216 E Base Line St
- 1307 Oakhurst Dr
- 1487 Valencia Ave
- 1233 Oakhurst Dr
- 1335 N Lugo Ave
- 1333 Windsor Dr
- 557 E Trenton St
- 775 E Baseline St Unit 57
- 244 E 10th St
- 218 E 10th St
- 179 E 16th St
- 201 E Olive St
- 204 E 16th St
- 236 E Temple St
- 0 E Gilbert St
- 256 E 9th St
- 760 E 9th St Unit 109
- 1554 N Sierra Way
- 780 E 9th St






