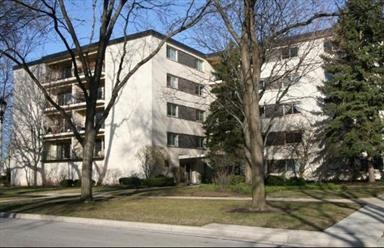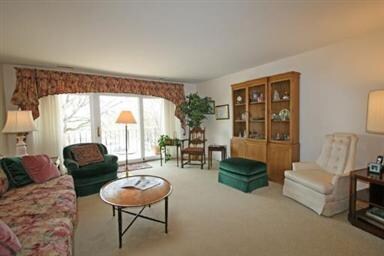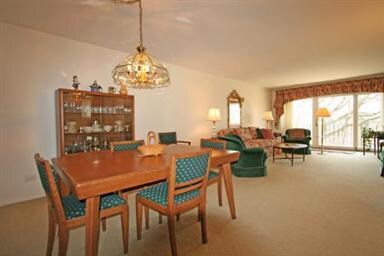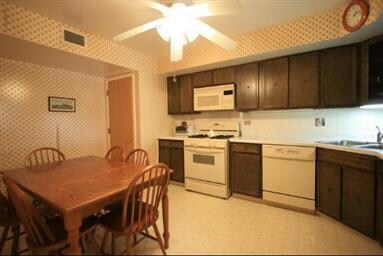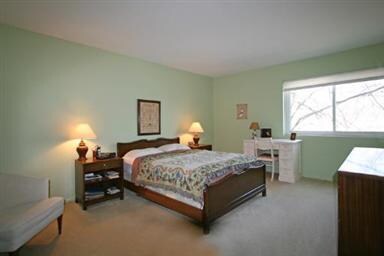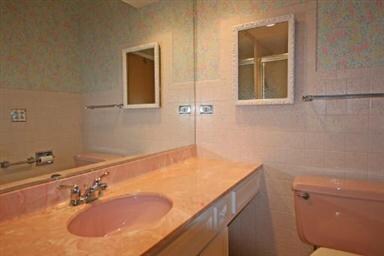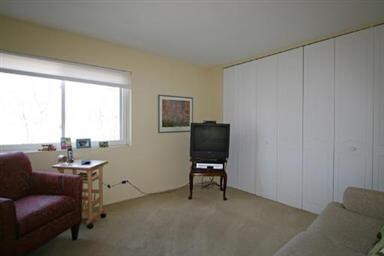
415 Franklin Ave Unit 4C River Forest, IL 60305
Highlights
- <<doubleOvenToken>>
- Attached Garage
- Breakfast Bar
- Lincoln Elementary School Rated A
- Soaking Tub
- Forced Air Heating and Cooling System
About This Home
As of September 2020Great 4th Floor Unit with Great Western View in One of River Forest Favorite Buildings. Secure Elevator Building, 2 Bedrooms and 2 Baths. Large Living Room/Dining Room Combo, Great for Entertaining. Private Garage Space with no stairs to building. New AC Unit. No Warranty.
Last Buyer's Agent
Eileen Kelly
@properties Christie's International Real Estate License #475142502
Property Details
Home Type
- Condominium
Est. Annual Taxes
- $4,339
Lot Details
- East or West Exposure
HOA Fees
- $314 per month
Parking
- Attached Garage
- Garage Door Opener
- Driveway
- Parking Included in Price
Home Design
- Brick Exterior Construction
Kitchen
- Breakfast Bar
- <<doubleOvenToken>>
- Dishwasher
Bedrooms and Bathrooms
- Primary Bathroom is a Full Bathroom
- Soaking Tub
Utilities
- Forced Air Heating and Cooling System
- Heating System Uses Gas
Ownership History
Purchase Details
Home Financials for this Owner
Home Financials are based on the most recent Mortgage that was taken out on this home.Purchase Details
Purchase Details
Home Financials for this Owner
Home Financials are based on the most recent Mortgage that was taken out on this home.Purchase Details
Similar Homes in the area
Home Values in the Area
Average Home Value in this Area
Purchase History
| Date | Type | Sale Price | Title Company |
|---|---|---|---|
| Warranty Deed | $220,000 | Prairie Title | |
| Deed | -- | None Available | |
| Trustee Deed | $160,000 | None Available | |
| Interfamily Deed Transfer | -- | -- |
Mortgage History
| Date | Status | Loan Amount | Loan Type |
|---|---|---|---|
| Previous Owner | $165,000 | New Conventional | |
| Previous Owner | $50,000 | New Conventional |
Property History
| Date | Event | Price | Change | Sq Ft Price |
|---|---|---|---|---|
| 09/30/2020 09/30/20 | Sold | $220,000 | -7.9% | $165 / Sq Ft |
| 08/19/2020 08/19/20 | Pending | -- | -- | -- |
| 07/26/2020 07/26/20 | Price Changed | $239,000 | -4.0% | $180 / Sq Ft |
| 06/02/2020 06/02/20 | For Sale | $249,000 | +55.6% | $187 / Sq Ft |
| 08/16/2012 08/16/12 | Sold | $160,000 | -8.6% | $123 / Sq Ft |
| 07/10/2012 07/10/12 | Pending | -- | -- | -- |
| 03/19/2012 03/19/12 | For Sale | $175,000 | -- | $135 / Sq Ft |
Tax History Compared to Growth
Tax History
| Year | Tax Paid | Tax Assessment Tax Assessment Total Assessment is a certain percentage of the fair market value that is determined by local assessors to be the total taxable value of land and additions on the property. | Land | Improvement |
|---|---|---|---|---|
| 2024 | $4,339 | $21,818 | $817 | $21,001 |
| 2023 | $3,752 | $21,818 | $817 | $21,001 |
| 2022 | $3,752 | $17,777 | $1,387 | $16,390 |
| 2021 | $3,664 | $17,776 | $1,386 | $16,390 |
| 2020 | $1,803 | $17,776 | $1,386 | $16,390 |
| 2019 | $2,036 | $16,794 | $1,253 | $15,541 |
| 2018 | $1,931 | $16,794 | $1,253 | $15,541 |
| 2017 | $1,891 | $16,794 | $1,253 | $15,541 |
| 2016 | $2,884 | $14,591 | $1,044 | $13,547 |
| 2015 | $2,976 | $14,591 | $1,044 | $13,547 |
| 2014 | $2,669 | $14,591 | $1,044 | $13,547 |
| 2013 | $2,663 | $14,348 | $1,044 | $13,304 |
Agents Affiliated with this Home
-
Robert Griffith
R
Seller's Agent in 2020
Robert Griffith
West End Real Estate
(708) 254-6834
3 in this area
6 Total Sales
-
Mary Anne Griffith
M
Seller Co-Listing Agent in 2020
Mary Anne Griffith
West End Real Estate
(708) 254-6834
2 in this area
4 Total Sales
-
Sarah O'Shea Munoz

Buyer's Agent in 2020
Sarah O'Shea Munoz
Berkshire Hathaway HomeServices Chicago
(708) 359-1570
23 in this area
73 Total Sales
-
Andrew Gagliardo

Seller's Agent in 2012
Andrew Gagliardo
Compass
(708) 456-6965
42 in this area
104 Total Sales
-
E
Buyer's Agent in 2012
Eileen Kelly
@ Properties
Map
Source: Midwest Real Estate Data (MRED)
MLS Number: MRD08021350
APN: 15-12-116-024-1033
- 406 Franklin Ave Unit 2A
- 407 Ashland Ave Unit 6H
- 342 Franklin Ave
- 7530 Brown Ave
- 7511 Brown Ave Unit N
- 213 Ashland Ave
- 7501 Brown Ave Unit 3C
- 508 William St
- 719 Park Ave
- 319 Gale Ave
- 414 Clinton Place Unit 603
- 434 Clinton Place Unit 306
- 310 Lathrop Ave Unit 411
- 739 Jackson Ave
- 108 Belvidere Ave
- 7449 Washington St Unit 606
- 314 Lathrop Ave Unit 502
- 314 Lathrop Ave Unit 402
- 205 Circle Ave Unit 2B
- 7453 Washington St
