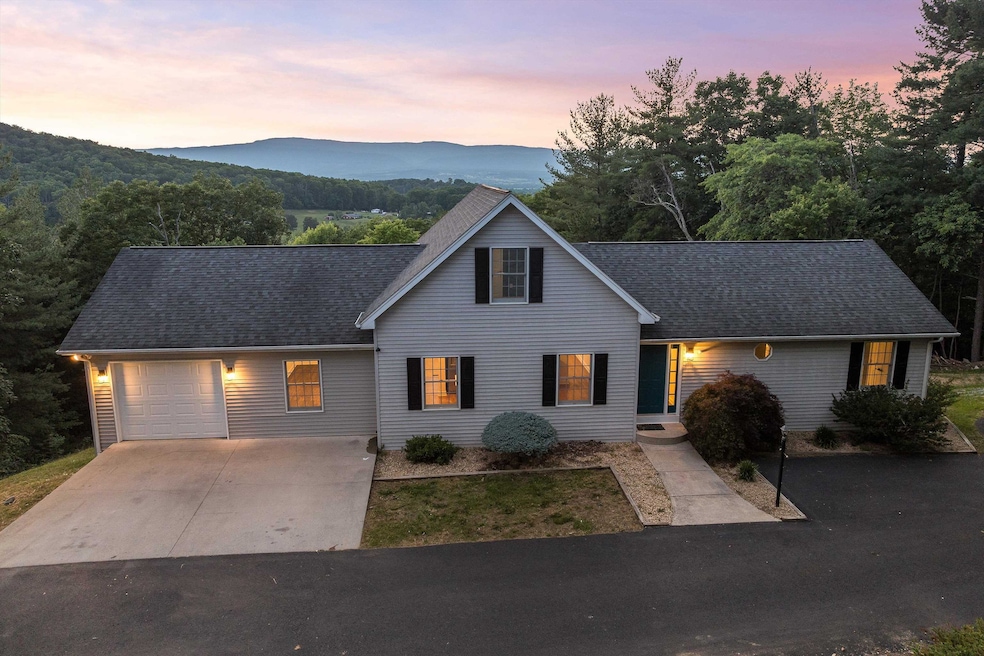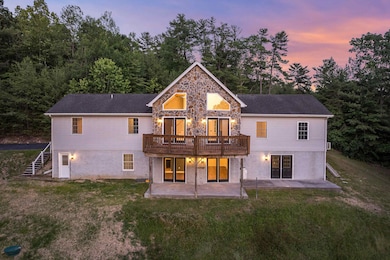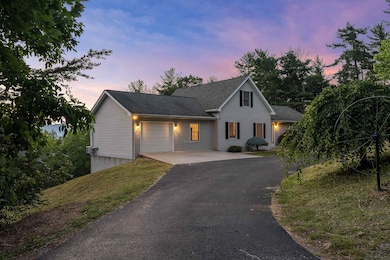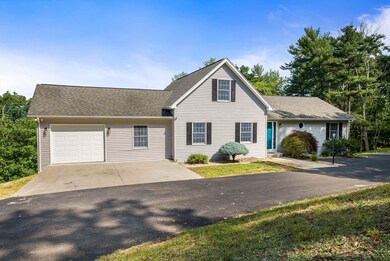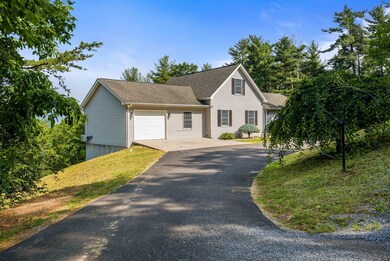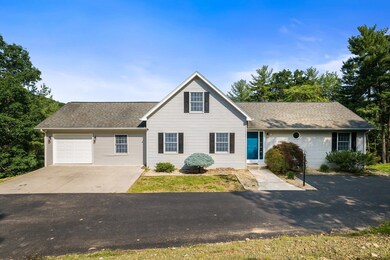
415 Knob Rd Elkton, VA 22827
Highlights
- 3.27 Acre Lot
- Central Air
- Heat Pump System
- Main Floor Primary Bedroom
- 1 Car Garage
About This Home
As of July 2025Nestled atop a serene 3.27-acre lookout near the Skyline Drive, this thoughtfully updated 5-bed, 4-bath Mountain retreat offers expansive mountain views from every corner. The property blends modern convenience and updates with natural charm. Vaulted beamed ceilings and oversized windows flood the living room with natural light, and stunning views. An Open concept airy flow connects the living space seamlessly to the outdoor deck and large dining room. Recently renovated kitchen offers a stunning blend of quartz countertops, brass accents and forest like green cabinetry! Large Main Floor Master features stunning accent tray foot ceiling, new fixtures, double closets including a large walk in closet. The finished basement includes a generous bar area & rec room, & a 2nd private suite complete with a NEW private full bathroom. Recent updates include, updated flooring, paint, fixtures, kitchen updates, New Mini Split HVAC & expansion of the septic to accommodate 5 bedrooms. Additional unfinished space in the basement for expansion/storage! This Mountain Top Oasis is ideal for gatherings, Whether you're searching for a forever home or a private personal getaway, this home has the updated features and view that make it a Must See!
Last Agent to Sell the Property
Massanutten Realty License #0225203811 Listed on: 06/09/2025
Last Buyer's Agent
NONMLSAGENT NONMLSAGENT
NONMLSOFFICE
Home Details
Home Type
- Single Family
Est. Annual Taxes
- $2,347
Year Built
- Built in 1999
Lot Details
- 3.27 Acre Lot
- Zoning described as RR-1 Rural or Recreational District
Parking
- 1 Car Garage
- Basement Garage
- Front Facing Garage
- Garage Door Opener
Home Design
- Block Foundation
- Vinyl Siding
- Stick Built Home
Bedrooms and Bathrooms
- 5 Bedrooms
- Primary Bedroom on Main
- 4 Full Bathrooms
Schools
- River Bend Elementary School
- Elkton Middle School
- East Rockingham High School
Utilities
- Central Air
- Ductless Heating Or Cooling System
- Heat Pump System
- Private Water Source
- Well
Community Details
- Lenora East Subdivision
Listing and Financial Details
- Assessor Parcel Number 131-12-7
Ownership History
Purchase Details
Home Financials for this Owner
Home Financials are based on the most recent Mortgage that was taken out on this home.Purchase Details
Home Financials for this Owner
Home Financials are based on the most recent Mortgage that was taken out on this home.Purchase Details
Home Financials for this Owner
Home Financials are based on the most recent Mortgage that was taken out on this home.Similar Homes in Elkton, VA
Home Values in the Area
Average Home Value in this Area
Purchase History
| Date | Type | Sale Price | Title Company |
|---|---|---|---|
| Deed | $632,500 | Title Resource Guaranty Compan | |
| Deed | $632,500 | Title Resource Guaranty Compan | |
| Deed | $505,000 | None Listed On Document | |
| Bargain Sale Deed | $275,000 | Metropolitan Title & Guarant |
Mortgage History
| Date | Status | Loan Amount | Loan Type |
|---|---|---|---|
| Previous Owner | $404,000 | New Conventional | |
| Previous Owner | $216,800 | New Conventional | |
| Previous Owner | $220,000 | New Conventional | |
| Previous Owner | $47,000 | Stand Alone Second |
Property History
| Date | Event | Price | Change | Sq Ft Price |
|---|---|---|---|---|
| 07/08/2025 07/08/25 | Sold | $632,500 | -1.2% | $312 / Sq Ft |
| 06/19/2025 06/19/25 | Pending | -- | -- | -- |
| 06/09/2025 06/09/25 | For Sale | $639,900 | +26.7% | $316 / Sq Ft |
| 12/06/2024 12/06/24 | Sold | $505,000 | +12.2% | $207 / Sq Ft |
| 11/11/2024 11/11/24 | Pending | -- | -- | -- |
| 11/07/2024 11/07/24 | For Sale | $449,900 | -- | $184 / Sq Ft |
Tax History Compared to Growth
Tax History
| Year | Tax Paid | Tax Assessment Tax Assessment Total Assessment is a certain percentage of the fair market value that is determined by local assessors to be the total taxable value of land and additions on the property. | Land | Improvement |
|---|---|---|---|---|
| 2025 | $2,347 | $345,200 | $62,000 | $283,200 |
| 2024 | $2,347 | $345,200 | $62,000 | $283,200 |
| 2023 | $2,347 | $345,200 | $62,000 | $283,200 |
| 2022 | $2,347 | $345,200 | $62,000 | $283,200 |
| 2021 | $1,777 | $240,200 | $62,000 | $178,200 |
| 2020 | $1,777 | $240,200 | $62,000 | $178,200 |
| 2019 | $1,777 | $240,200 | $62,000 | $178,200 |
| 2018 | $1,777 | $240,200 | $62,000 | $178,200 |
| 2017 | $1,670 | $225,700 | $52,000 | $173,700 |
| 2016 | $1,580 | $225,700 | $52,000 | $173,700 |
| 2015 | $1,512 | $225,700 | $52,000 | $173,700 |
| 2014 | $1,444 | $225,700 | $52,000 | $173,700 |
Agents Affiliated with this Home
-
Nick Whitelock

Seller's Agent in 2025
Nick Whitelock
Massanutten Realty
(540) 383-9601
80 in this area
448 Total Sales
-
N
Buyer's Agent in 2025
NONMLSAGENT NONMLSAGENT
NONMLSOFFICE
-
Kelly Breeden

Seller's Agent in 2024
Kelly Breeden
Nest Realty Harrisonburg
(540) 271-4211
58 in this area
210 Total Sales
-
Michael Cook

Buyer's Agent in 2024
Michael Cook
Bishop Realty
(540) 487-3434
2 in this area
58 Total Sales
Map
Source: Harrisonburg-Rockingham Association of REALTORS®
MLS Number: 665614
APN: 131-12-L7
- TBD lot 2 Mill Ln
- TBD lot 1 Mill Ln
- 19186 Huckleberry Rd
- 16998 E Summit Ave
- 16854 E Summit Ave
- 17030 Mount Pleasant Rd
- 1095 Mount Paran Church Rd
- TBD Dove Landing Dr
- 310 E Spotswood Ave
- 250 W Washington Ave
- 000 Mount Paran Church Rd
- 205 Lewis Ave
- 109 Jackson Ave
- 338 Fairfax Ave
- 204 Willow Oaks Dr
- 501 Davis Ave
- 2025 Cutbank Ln
- 0 Spotswood Trail Unit VARO2001360
- 0 Spotswood Trail Unit 637425
- 445 Wirt Ave
