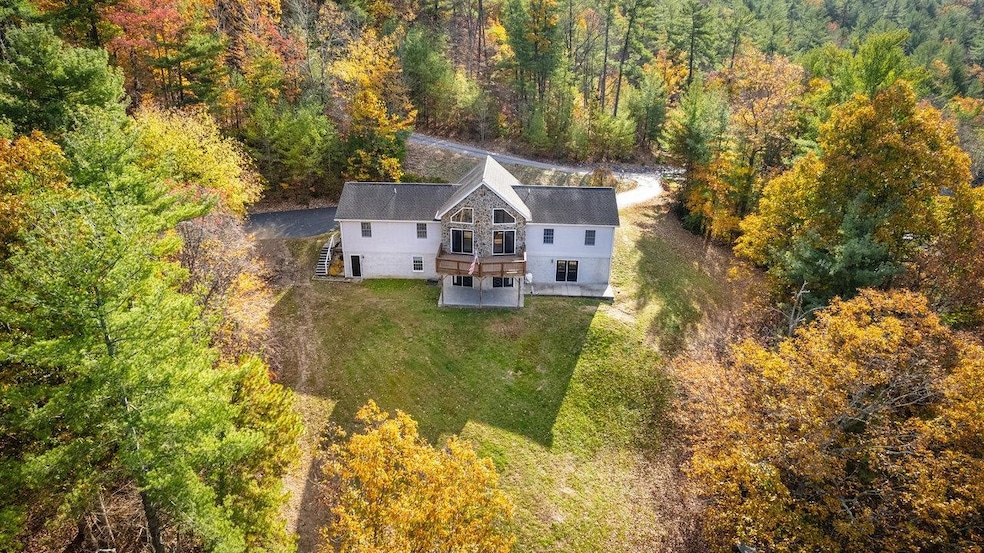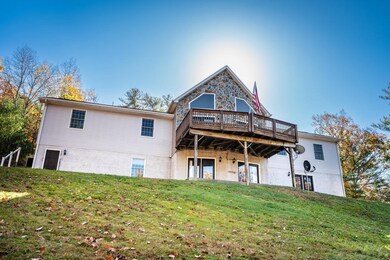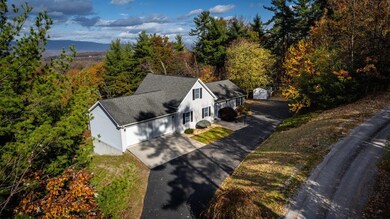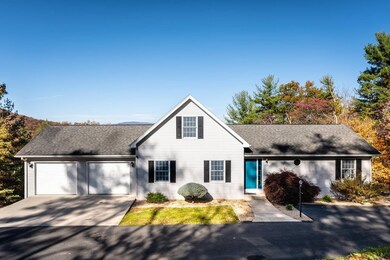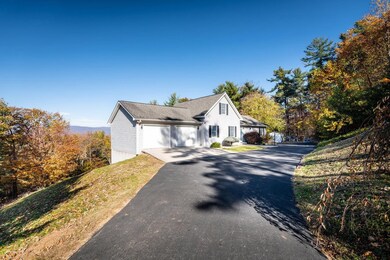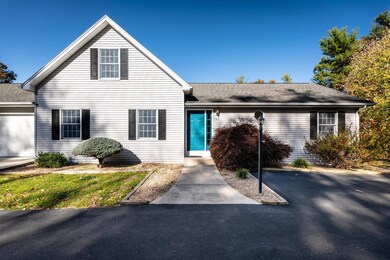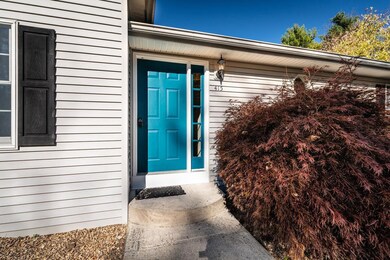
415 Knob Rd Elkton, VA 22827
Highlights
- 3.27 Acre Lot
- Central Heating and Cooling System
- Satellite Dish
- Main Floor Primary Bedroom
- 2 Car Garage
About This Home
As of July 2025Experience the ultimate in mountain living with this stunning 3-bedroom, 3-bath home that boasts phenomenal 360-degree views! Step inside to discover a spacious layout perfect for entertaining with huge windows that capture the amazing views from every angle. The expansive porches provide breathtaking vistas that invite you to relax and take in the beauty of nature from the comfort of your home. Nestled on a secluded lot, this property features a well maintained paved large driveway for your convenience. The finished basement includes a generous bar area, ideal for gatherings, along with a spacious 2-car garage. Whether you're searching for a forever home or a lucrative short-term rental investment, this property is sure to impress!
Last Agent to Sell the Property
Nest Realty Harrisonburg License #0225245157 Listed on: 11/07/2024

Home Details
Home Type
- Single Family
Est. Annual Taxes
- $2,347
Year Built
- Built in 1999
Lot Details
- 3.27 Acre Lot
- Property is zoned R-2 Residential
Parking
- 2 Car Garage
Home Design
- Poured Concrete
Interior Spaces
- 2-Story Property
Bedrooms and Bathrooms
- 3 Bedrooms
- Primary Bedroom on Main
- 3 Full Bathrooms
- Primary bathroom on main floor
Finished Basement
- Heated Basement
- Walk-Out Basement
- Basement Fills Entire Space Under The House
- Basement Windows
Schools
- River Bend Elementary School
- Elkton Middle School
- East Rockingham High School
Utilities
- Central Heating and Cooling System
- Well
- Conventional Septic
- Satellite Dish
- Cable TV Available
Community Details
- Built by GARY CRUMMETT & SONS
- Lenora East Subdivision
Listing and Financial Details
- Assessor Parcel Number 131-(12)-L7
Ownership History
Purchase Details
Home Financials for this Owner
Home Financials are based on the most recent Mortgage that was taken out on this home.Purchase Details
Home Financials for this Owner
Home Financials are based on the most recent Mortgage that was taken out on this home.Similar Homes in Elkton, VA
Home Values in the Area
Average Home Value in this Area
Purchase History
| Date | Type | Sale Price | Title Company |
|---|---|---|---|
| Deed | $505,000 | None Listed On Document | |
| Bargain Sale Deed | $275,000 | Metropolitan Title & Guarant |
Mortgage History
| Date | Status | Loan Amount | Loan Type |
|---|---|---|---|
| Open | $404,000 | New Conventional | |
| Previous Owner | $216,800 | New Conventional | |
| Previous Owner | $220,000 | New Conventional | |
| Previous Owner | $47,000 | Stand Alone Second |
Property History
| Date | Event | Price | Change | Sq Ft Price |
|---|---|---|---|---|
| 07/08/2025 07/08/25 | Sold | $632,500 | -1.2% | $312 / Sq Ft |
| 06/19/2025 06/19/25 | Pending | -- | -- | -- |
| 06/09/2025 06/09/25 | For Sale | $639,900 | +26.7% | $316 / Sq Ft |
| 12/06/2024 12/06/24 | Sold | $505,000 | +12.2% | $207 / Sq Ft |
| 11/11/2024 11/11/24 | Pending | -- | -- | -- |
| 11/07/2024 11/07/24 | For Sale | $449,900 | -- | $184 / Sq Ft |
Tax History Compared to Growth
Tax History
| Year | Tax Paid | Tax Assessment Tax Assessment Total Assessment is a certain percentage of the fair market value that is determined by local assessors to be the total taxable value of land and additions on the property. | Land | Improvement |
|---|---|---|---|---|
| 2025 | $2,347 | $345,200 | $62,000 | $283,200 |
| 2024 | $2,347 | $345,200 | $62,000 | $283,200 |
| 2023 | $2,347 | $345,200 | $62,000 | $283,200 |
| 2022 | $2,347 | $345,200 | $62,000 | $283,200 |
| 2021 | $1,777 | $240,200 | $62,000 | $178,200 |
| 2020 | $1,777 | $240,200 | $62,000 | $178,200 |
| 2019 | $1,777 | $240,200 | $62,000 | $178,200 |
| 2018 | $1,777 | $240,200 | $62,000 | $178,200 |
| 2017 | $1,670 | $225,700 | $52,000 | $173,700 |
| 2016 | $1,580 | $225,700 | $52,000 | $173,700 |
| 2015 | $1,512 | $225,700 | $52,000 | $173,700 |
| 2014 | $1,444 | $225,700 | $52,000 | $173,700 |
Agents Affiliated with this Home
-
Nick Whitelock

Seller's Agent in 2025
Nick Whitelock
Massanutten Realty
(540) 383-9601
80 in this area
448 Total Sales
-
N
Buyer's Agent in 2025
NONMLSAGENT NONMLSAGENT
NONMLSOFFICE
-
Kelly Breeden

Seller's Agent in 2024
Kelly Breeden
Nest Realty Harrisonburg
(540) 271-4211
58 in this area
209 Total Sales
-
Michael Cook

Buyer's Agent in 2024
Michael Cook
EXP REALTY LLC
(540) 487-3434
2 in this area
57 Total Sales
Map
Source: Harrisonburg-Rockingham Association of REALTORS®
MLS Number: 658576
APN: 131-12-L7
- TBD lot 2 Mill Ln
- TBD lot 1 Mill Ln
- 19186 Huckleberry Rd
- 16998 E Summit Ave
- 16854 E Summit Ave
- 17030 Mount Pleasant Rd
- 1095 Mount Paran Church Rd
- TBD Dove Landing Dr
- 310 E Spotswood Ave
- 250 W Washington Ave
- 000 Mount Paran Church Rd
- 205 Lewis Ave
- 109 Jackson Ave
- 338 Fairfax Ave
- 204 Willow Oaks Dr
- 501 Davis Ave
- 2025 Cutbank Ln
- 0 Spotswood Trail Unit VARO2001360
- 0 Spotswood Trail Unit 637425
- 445 Wirt Ave
