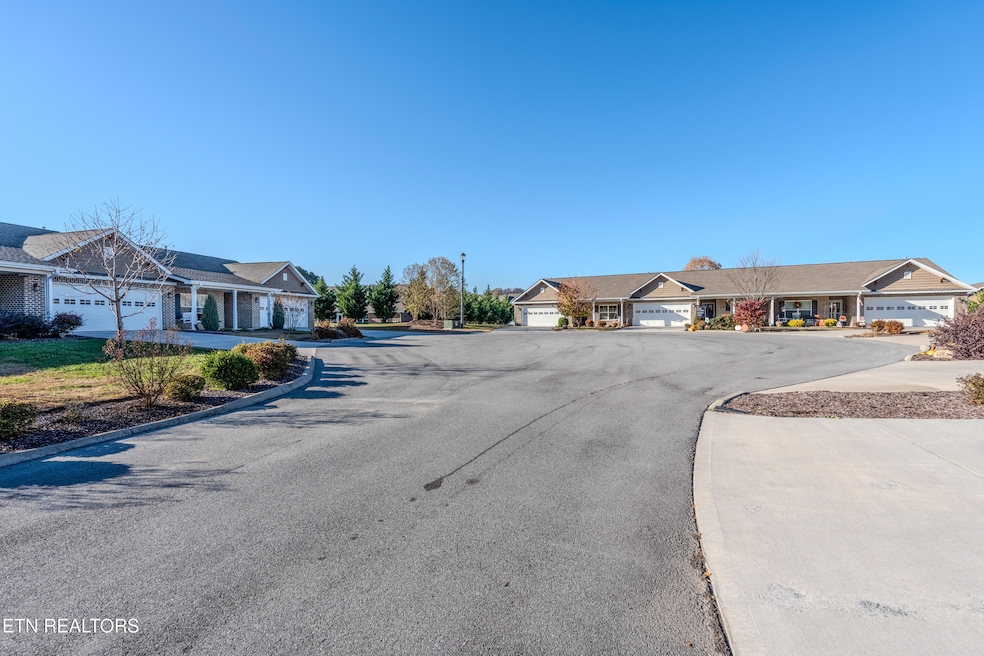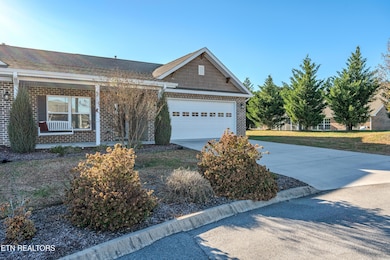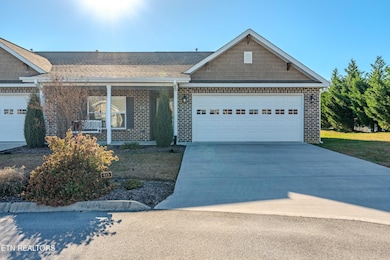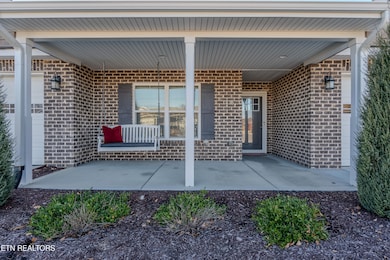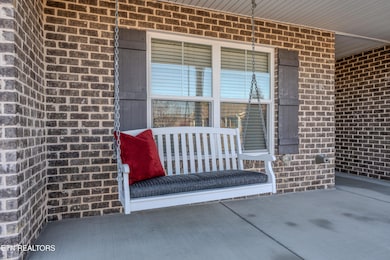415 Larkspur Way Sevierville, TN 37862
Estimated payment $2,324/month
Highlights
- Landscaped Professionally
- Mountain View
- Cathedral Ceiling
- Gatlinburg Pittman High School Rated A-
- Traditional Architecture
- Wood Flooring
About This Home
Wonderful end unit condo in a peaceful cul-de-sac is like new & waiting for you! This all-brick single level 2/2 condo is in the heart of Sevierville and offers low-maintenance living and timeless style. Allowing you more time to enjoy all the activities you love. Step inside the entryway to find rich hardwood floors flowing through the main living area, creating a warm and welcoming feel. Cozy fireplace in living room is perfect for those chilly winter nights. Sunroom just off the dining room is surrounded in windows with quality roller shades, making it a perfect spot to grow plants. The kitchen features stainless steel appliances that all convey including the refrigerator, rich wood cabinets with ample storage, granite countertops, and a convenient layout that makes cooking and entertaining easy. An open dining/living area provides comfortable everyday living with plenty of room to host friends and family. Laundry room just off kitchen leads to the garage entrance. Both the washer & dryer convey. Primary bedroom has cathedral ceiling and lots of natural lighting. Ensuite provides a walk-in shower, double sinks, large walk-in closet, and a private water closet. Perfect place to recharge after a day out in the Smokies! Located just a short drive to local shopping, dining, and the Smoky Mountain attractions, this condo works beautifully as a primary residence or a lock-and-leave East Tennessee getaway. With so much to do near-by, what are you waiting for! HOA does not allow overnight rentals. See HOA info in documents.
Home Details
Home Type
- Single Family
Est. Annual Taxes
- $1,100
Year Built
- Built in 2018
Lot Details
- Cul-De-Sac
- Landscaped Professionally
- Level Lot
HOA Fees
- $150 Monthly HOA Fees
Parking
- 2 Car Attached Garage
- Parking Available
Property Views
- Mountain Views
- Countryside Views
Home Design
- Traditional Architecture
- Brick Exterior Construction
- Slab Foundation
- Brick Frame
Interior Spaces
- 1,439 Sq Ft Home
- Wired For Data
- Cathedral Ceiling
- Gas Log Fireplace
- Living Room
- Formal Dining Room
- Sun or Florida Room
- Storage
- Utility Room
- Fire and Smoke Detector
Kitchen
- Self-Cleaning Oven
- Range
- Microwave
- Dishwasher
- Disposal
Flooring
- Wood
- Carpet
- Vinyl
Bedrooms and Bathrooms
- 2 Bedrooms
- Primary Bedroom on Main
- Walk-In Closet
- 2 Full Bathrooms
- Walk-in Shower
Laundry
- Laundry Room
- Dryer
- Washer
Outdoor Features
- Enclosed Patio or Porch
Utilities
- Central Heating and Cooling System
- Internet Available
Community Details
- Association fees include association insurance, building exterior, grounds maintenance, pest control
- Creekside Gardens Subdivision
- Mandatory home owners association
- On-Site Maintenance
Listing and Financial Details
- Assessor Parcel Number 061 011.02
Map
Home Values in the Area
Average Home Value in this Area
Tax History
| Year | Tax Paid | Tax Assessment Tax Assessment Total Assessment is a certain percentage of the fair market value that is determined by local assessors to be the total taxable value of land and additions on the property. | Land | Improvement |
|---|---|---|---|---|
| 2025 | $1,100 | $57,725 | $6,250 | $51,475 |
| 2024 | $1,100 | $57,725 | $6,250 | $51,475 |
| 2023 | $1,100 | $57,725 | $0 | $0 |
| 2022 | $1,100 | $57,725 | $6,250 | $51,475 |
| 2021 | $1,100 | $57,725 | $6,250 | $51,475 |
| 2020 | $1,037 | $57,725 | $6,250 | $51,475 |
| 2019 | $0 | $44,000 | $5,000 | $39,000 |
Property History
| Date | Event | Price | List to Sale | Price per Sq Ft |
|---|---|---|---|---|
| 11/21/2025 11/21/25 | For Sale | $395,000 | -- | $274 / Sq Ft |
Source: East Tennessee REALTORS® MLS
MLS Number: 1322555
APN: 078061 01102 030
- 422 Larkspur Way
- 229 River Garden Ct
- 375 Paine Lake Dr
- 312 Paine Lake Dr
- 508 Broadview Dr
- 508 Westland Dr
- 118 Scenic Dr
- 120 Scenic Dr
- 827 Murphy Rd
- 3 Winfield Dunn Pkwy
- 211 N Riverview Cir
- Lot 1R Maggie MacK Ln
- 922 Beech Rd
- 234 Timberlodge Ln
- 418 Hideaway Ridge Cir
- 343 Elm St
- Lots 1, 2, 3 and 21 Ridge Rd
- 205 Lexington Place
- 214 E Main St
- 513 Hideaway Ridge Cir
- 122 South Blvd
- 293 Mount Dr
- 400 Allensville Rd Unit ID1266320P
- 1410 Hurley Dr Unit ID1266209P
- 1410 Hurley Dr Unit ID1266207P
- 1110 Old Knoxville Hwy
- 2139 New Era Rd
- 2420 Sylvan Glen Way
- 1408-1633 William Holt Blvd
- 1023 Center View Rd
- 124 Plaza Dr Unit ID1266273P
- 332 Meriwether Way
- 865 River Divide Rd
- 1408 Old Newport Hwy
- 559 Snowflower Cir
- 404 Henderson Chapel Rd
- 2119 Zion Dr
- 833 Plantation Dr
- 1501 Peach Tree St Unit ID1226186P
- 1019 Whites School Rd Unit ID1226185P
