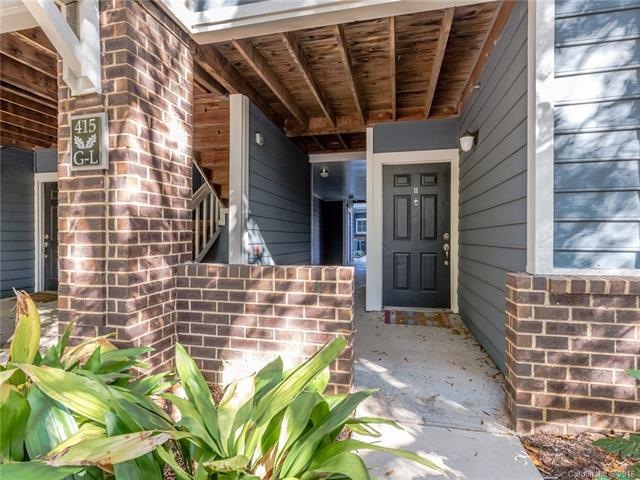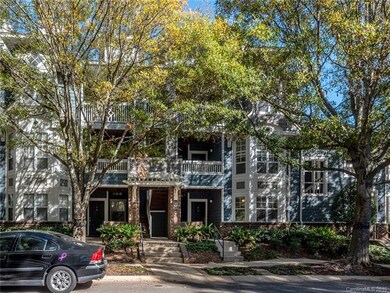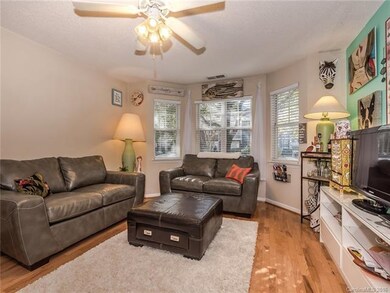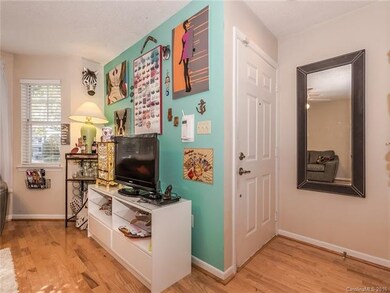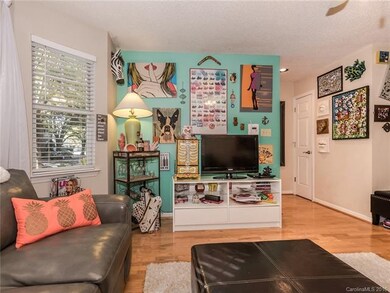
415 Mather Green Ave Unit H Charlotte, NC 28203
Dilworth NeighborhoodEstimated Value: $267,063 - $307,000
Highlights
- Open Floorplan
- Clubhouse
- Community Pool
- Dilworth Elementary School: Latta Campus Rated A-
- Transitional Architecture
- Walk-In Closet
About This Home
As of January 2017Adorable, cozy retreat that is truly walkable to everything Southend has to offer. Park you r car and walk or ride the light rail. This ground floor unit is just steps away from the pool, clubhouse and grilling area. Granite counter tops, stainless steel appliances walk in closet and a separate laundry room make it easy to cook and keep things tidy. The bay windows in the living room overlook the tree lined sidewalks. This is a great price to get into the Dilworth/Southend area!
Last Agent to Sell the Property
Coldwell Banker Realty License #242837 Listed on: 12/08/2016

Home Details
Home Type
- Single Family
Year Built
- Built in 1991
Lot Details
- Many Trees
HOA Fees
- $185 Monthly HOA Fees
Home Design
- Transitional Architecture
- Slab Foundation
Interior Spaces
- Open Floorplan
- Insulated Windows
Bedrooms and Bathrooms
- Walk-In Closet
- 1 Full Bathroom
Listing and Financial Details
- Assessor Parcel Number 121-079-26
Community Details
Overview
- Meca Realty Association, Phone Number (704) 333-5300
Amenities
- Clubhouse
Recreation
- Community Pool
Ownership History
Purchase Details
Home Financials for this Owner
Home Financials are based on the most recent Mortgage that was taken out on this home.Purchase Details
Home Financials for this Owner
Home Financials are based on the most recent Mortgage that was taken out on this home.Similar Homes in Charlotte, NC
Home Values in the Area
Average Home Value in this Area
Purchase History
| Date | Buyer | Sale Price | Title Company |
|---|---|---|---|
| Ponce Michael | $156,000 | None Available | |
| Phillips Richard B | $134,500 | None Available |
Mortgage History
| Date | Status | Borrower | Loan Amount |
|---|---|---|---|
| Open | Ponce Michael | $114,750 | |
| Previous Owner | Phillips Richard B | $96,500 | |
| Previous Owner | Phillips Richard B | $107,000 |
Property History
| Date | Event | Price | Change | Sq Ft Price |
|---|---|---|---|---|
| 01/20/2017 01/20/17 | Sold | $156,000 | 0.0% | $279 / Sq Ft |
| 12/16/2016 12/16/16 | Pending | -- | -- | -- |
| 12/08/2016 12/08/16 | For Sale | $156,000 | -- | $279 / Sq Ft |
Tax History Compared to Growth
Tax History
| Year | Tax Paid | Tax Assessment Tax Assessment Total Assessment is a certain percentage of the fair market value that is determined by local assessors to be the total taxable value of land and additions on the property. | Land | Improvement |
|---|---|---|---|---|
| 2023 | $1,802 | $226,757 | $0 | $226,757 |
| 2022 | $1,614 | $154,200 | $0 | $154,200 |
| 2021 | $1,603 | $154,200 | $0 | $154,200 |
| 2020 | $1,595 | $154,200 | $0 | $154,200 |
| 2019 | $1,580 | $154,200 | $0 | $154,200 |
| 2018 | $1,690 | $123,200 | $49,000 | $74,200 |
| 2017 | $1,658 | $123,200 | $49,000 | $74,200 |
| 2016 | $1,648 | $123,200 | $49,000 | $74,200 |
| 2015 | $1,637 | $123,200 | $49,000 | $74,200 |
| 2014 | $1,621 | $123,200 | $49,000 | $74,200 |
Agents Affiliated with this Home
-
Sherri Green
S
Seller's Agent in 2017
Sherri Green
Coldwell Banker Realty
(704) 578-1986
40 Total Sales
-
Helen Honeycutt

Buyer's Agent in 2017
Helen Honeycutt
RE/MAX Executives Charlotte, NC
(704) 770-1773
3 in this area
119 Total Sales
Map
Source: Canopy MLS (Canopy Realtor® Association)
MLS Number: CAR3235868
APN: 121-079-26
- 2209 Sumner Green Ave Unit M
- 611 Olmsted Park Place Unit C
- 601 Dorothy Dr
- 623 Olmsted Park Place Unit D
- 2200 Lyndhurst Ave Unit 203
- 632 Dorothy Dr
- 266 Iverson Way
- 258 Iverson Way
- 323 Atherton St
- 226 Magnolia Ave Unit TH5
- 421 McDonald Ave
- 545 Dilworth Mews Ct
- 2315 Winthrop Ave
- 2401 Euclid Ave Unit 207
- 2401 Euclid Ave
- 2401 Euclid Ave Unit 213
- 2401 Euclid Ave Unit 306
- 2401 Euclid Ave Unit 110
- 2401 Euclid Ave Unit 302
- 2094 Euclid Ave Unit 3
- 415 Mather Green Ave Unit N
- 415 Mather Green Ave Unit E
- 415 Mather Green Ave Unit F
- 415 Mather Green Ave Unit A
- 415 Mather Green Ave Unit D
- 415 Mather Green Ave Unit H
- 415 Mather Green Ave Unit G
- 415 Mather Green Ave Unit 415M
- 415 Mather Green Ave Unit 415L
- 415 Mather Green Ave Unit 415K
- 415 Mather Green Ave
- 415 Mather Green Ave Unit 415I
- 415 Mather Green Ave
- 415 Mather Green Ave Unit 415G
- 415 Mather Green Ave
- 415 Mather Green Ave
- 415 Mather Green Ave
- 415 Mather Green Ave
- 415 Mather Green Ave Unit 415B
- 415 Mather Green Ave
