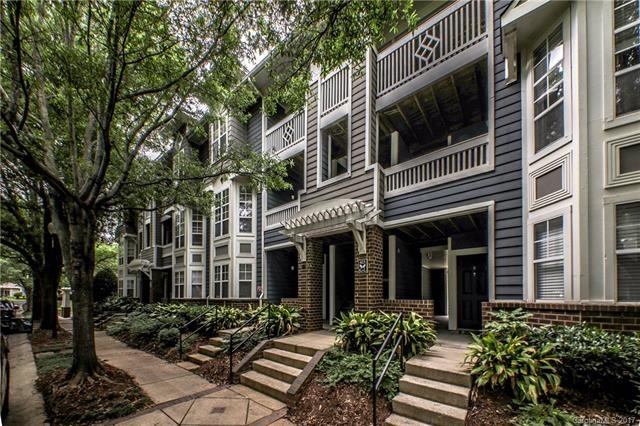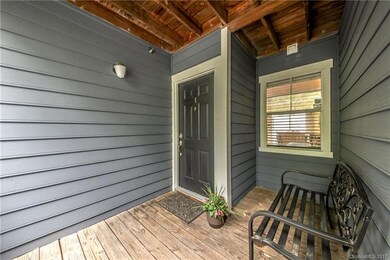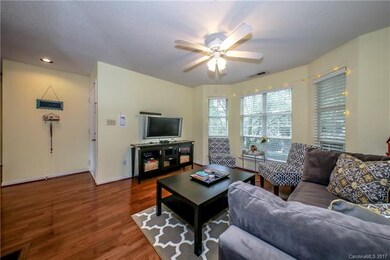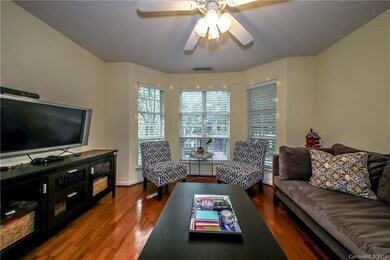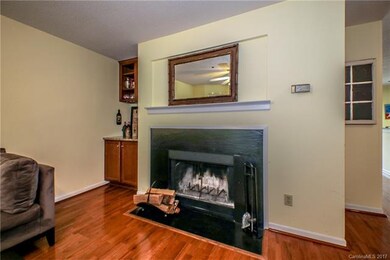
415 Mather Green Ave Unit I Charlotte, NC 28203
Dilworth NeighborhoodHighlights
- Open Floorplan
- Clubhouse
- Community Pool
- Dilworth Elementary School: Latta Campus Rated A-
- Wood Flooring
- Fireplace
About This Home
As of May 2025Charming 1 BR/1BA condo that is truly walkable to everything that Dilworth and Southend have to offer including restaurants, parks, greenways, and light rail but still nestled in a safe and quiet neighborhood. This second floor unit features granite countertops, beautiful wood floors. A separate dining area, walk in closet, back covered porch and built in bar area as well as fireplace in the family room - perfect for entertaining. Great price and the location can't be beat!
Last Buyer's Agent
Peggy Dennehy
Dennehy Real Estate LLC License #234186
Property Details
Home Type
- Condominium
Year Built
- Built in 1991
HOA Fees
- $200 Monthly HOA Fees
Home Design
- Slab Foundation
Interior Spaces
- Open Floorplan
- Fireplace
Flooring
- Wood
- Tile
Bedrooms and Bathrooms
- Walk-In Closet
- 1 Full Bathroom
Utilities
- Cable TV Available
Listing and Financial Details
- Assessor Parcel Number 121-079-27
Community Details
Overview
- Meca Properties Association
Amenities
- Clubhouse
Recreation
- Community Pool
Ownership History
Purchase Details
Home Financials for this Owner
Home Financials are based on the most recent Mortgage that was taken out on this home.Purchase Details
Home Financials for this Owner
Home Financials are based on the most recent Mortgage that was taken out on this home.Map
Similar Homes in Charlotte, NC
Home Values in the Area
Average Home Value in this Area
Purchase History
| Date | Type | Sale Price | Title Company |
|---|---|---|---|
| Warranty Deed | $185,000 | None Available | |
| Condominium Deed | $156,500 | None Available |
Mortgage History
| Date | Status | Loan Amount | Loan Type |
|---|---|---|---|
| Open | $70,000 | New Conventional | |
| Open | $187,000 | New Conventional | |
| Closed | $183,461 | FHA | |
| Closed | $183,194 | FHA | |
| Closed | $182,501 | FHA | |
| Closed | $181,986 | FHA | |
| Closed | $181,649 | FHA | |
| Previous Owner | $124,880 | Fannie Mae Freddie Mac |
Property History
| Date | Event | Price | Change | Sq Ft Price |
|---|---|---|---|---|
| 05/16/2025 05/16/25 | Sold | $306,000 | -1.0% | $435 / Sq Ft |
| 04/16/2025 04/16/25 | For Sale | $309,000 | +1.0% | $439 / Sq Ft |
| 04/14/2025 04/14/25 | Off Market | $306,000 | -- | -- |
| 04/12/2025 04/12/25 | For Sale | $309,000 | 0.0% | $439 / Sq Ft |
| 04/25/2023 04/25/23 | Rented | $1,645 | 0.0% | -- |
| 04/18/2023 04/18/23 | Price Changed | $1,645 | -2.9% | $2 / Sq Ft |
| 04/04/2023 04/04/23 | Price Changed | $1,695 | -2.9% | $2 / Sq Ft |
| 03/31/2023 03/31/23 | Price Changed | $1,745 | -2.8% | $2 / Sq Ft |
| 03/20/2023 03/20/23 | Price Changed | $1,795 | -5.3% | $3 / Sq Ft |
| 03/01/2023 03/01/23 | Price Changed | $1,895 | -5.0% | $3 / Sq Ft |
| 02/09/2023 02/09/23 | For Rent | $1,995 | 0.0% | -- |
| 09/08/2017 09/08/17 | Sold | $185,000 | +5.8% | $263 / Sq Ft |
| 07/14/2017 07/14/17 | Pending | -- | -- | -- |
| 07/13/2017 07/13/17 | For Sale | $174,900 | -- | $248 / Sq Ft |
Tax History
| Year | Tax Paid | Tax Assessment Tax Assessment Total Assessment is a certain percentage of the fair market value that is determined by local assessors to be the total taxable value of land and additions on the property. | Land | Improvement |
|---|---|---|---|---|
| 2023 | $2,168 | $266,059 | $0 | $266,059 |
| 2022 | $1,930 | $187,000 | $0 | $187,000 |
| 2021 | $1,919 | $187,000 | $0 | $187,000 |
| 2020 | $1,912 | $187,000 | $0 | $187,000 |
| 2019 | $1,896 | $187,000 | $0 | $187,000 |
| 2018 | $1,898 | $139,100 | $49,000 | $90,100 |
| 2017 | $1,864 | $139,100 | $49,000 | $90,100 |
| 2016 | $1,854 | $139,100 | $49,000 | $90,100 |
| 2015 | $1,843 | $139,100 | $49,000 | $90,100 |
| 2014 | $1,826 | $139,100 | $49,000 | $90,100 |
Source: Canopy MLS (Canopy Realtor® Association)
MLS Number: CAR3299634
APN: 121-079-27
- 2209 Sumner Green Ave Unit M
- 611 Olmsted Park Place Unit C
- 623 Olmsted Park Place Unit D
- 2200 Lyndhurst Ave Unit 203
- 601 Dorothy Dr
- 632 Dorothy Dr
- 266 Iverson Way
- 258 Iverson Way
- 226 Magnolia Ave Unit TH5
- 421 McDonald Ave
- 323 Atherton St
- 2355 Crockett Park Place
- 2094 Euclid Ave Unit 3
- 2125 Southend Dr Unit 320
- 2125 Southend Dr Unit 448
- 2125 Southend Dr Unit 339
- 2125 Southend Dr Unit 349
- 2025 Euclid Ave
- 2325 Winthrop Ave
- 2401 Euclid Ave
