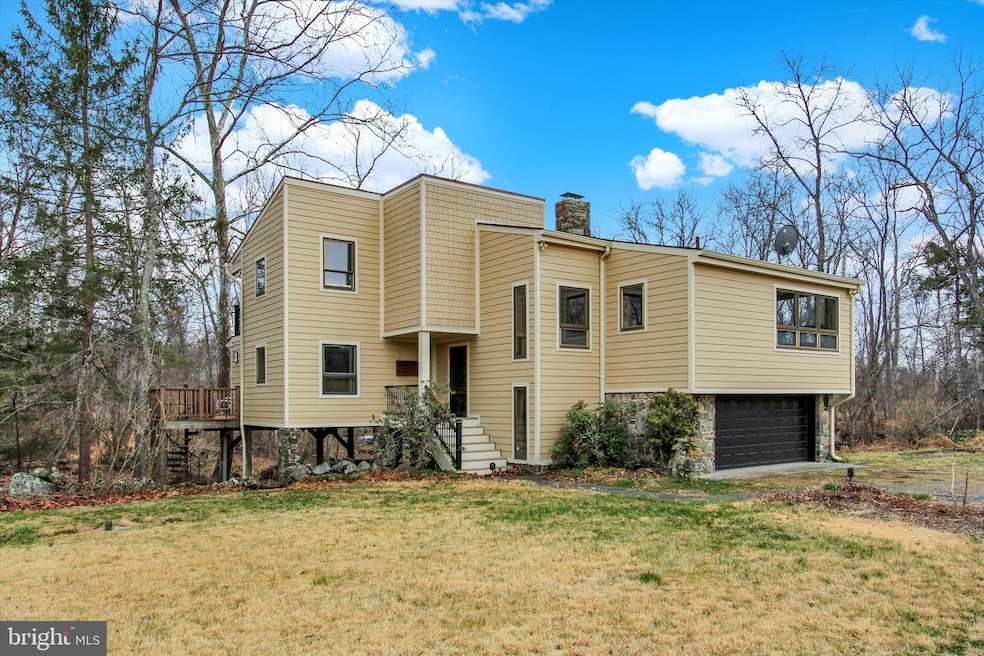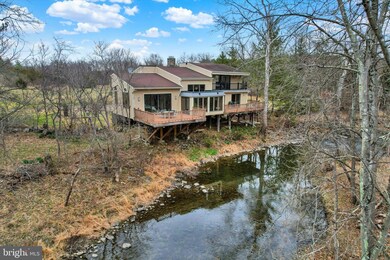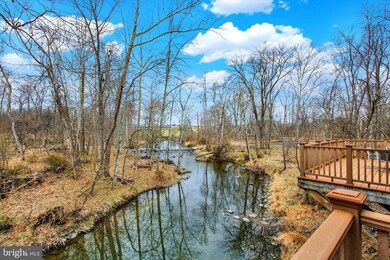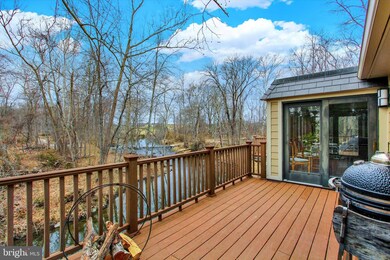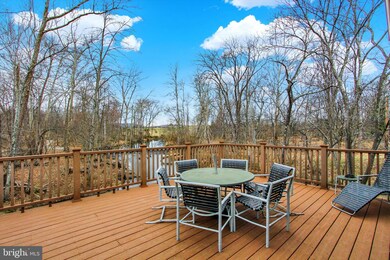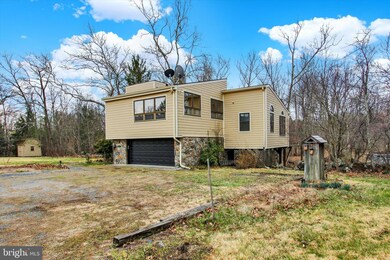
415 Middle Creek Rd Fairfield, PA 17320
Estimated payment $7,616/month
Highlights
- Barn
- Secluded Lot
- Wooded Lot
- 119.64 Acre Lot
- Pond
- Sun or Florida Room
About This Home
Paradise in the form of rare and stunning 119 secluded, mostly wooded acres with Middle Creek running right through it. All this just 13 minutes from historic downtown Gettysburg Square. One huge stocked pond and second smaller pond. Walking paths all through the woods to spy deer galore! Large barn, for horses maybe? New Hardie board siding, new roof and composite upper and lower decks overlooking Middle Creek just start to cover the amazing house features. Inside you will find views of the creek from extra large windows in most rooms of the house. Hardwood floors and real wood features through-out. The great room features vaulted ceiling with floor to ceiling, wall-to-wall stone-front wood-burning fireplace. Just off the great room is a sunroom where you are essentially surrounded by the creek. 2 primary bedrooms offer choices for the owner. One owner's suite with full bath is on the 1st floor and the other owner's suite with full bath is on the 3rd level. Both overlook the creek of course. Open wood stairs lend an airyness to the house as you make your way to the 2nd and 3rd levels. The second level features 2 bedrooms and a full bath. Open loop geothermal heating system for house and separate gas heater in garage. Diesel generator conveys. Most of the property is zoned rural conservation, but a few acres that run to Bullfrog Rd is zoned Commercial Corridor: Perfect if you are thinking about combining your home with a commercial venture on the same property. Come take a look and feel your blood pressure lower the second you enter the driveway!
Home Details
Home Type
- Single Family
Est. Annual Taxes
- $4,483
Year Built
- Built in 1970
Lot Details
- 119.64 Acre Lot
- Hunting Land
- Rural Setting
- Secluded Lot
- Wooded Lot
- Property is in very good condition
- Property is zoned RURAL CONS & COMMERCIAL, Part of the property is Rural Conservation and small part that touches Bullfrog Rd is Commercial Corridor
Parking
- 2 Car Attached Garage
- Front Facing Garage
Home Design
- Block Foundation
- Frame Construction
Interior Spaces
- 1,716 Sq Ft Home
- Property has 3 Levels
- Stone Fireplace
- Great Room
- Sun or Florida Room
- Unfinished Basement
Bedrooms and Bathrooms
Laundry
- Laundry Room
- Laundry on upper level
Outdoor Features
- Pond
- Stream or River on Lot
- Outbuilding
Location
- Flood Zone Lot
- Flood Risk
Farming
- Barn
Utilities
- Central Heating and Cooling System
- Heat Pump System
- Well
- Electric Water Heater
- On Site Septic
Community Details
- No Home Owners Association
- Freedom Township Subdivision
Listing and Financial Details
- Tax Lot 0069
- Assessor Parcel Number 13E17-0069---000
Map
Home Values in the Area
Average Home Value in this Area
Tax History
| Year | Tax Paid | Tax Assessment Tax Assessment Total Assessment is a certain percentage of the fair market value that is determined by local assessors to be the total taxable value of land and additions on the property. | Land | Improvement |
|---|---|---|---|---|
| 2025 | $4,484 | $256,700 | $75,400 | $181,300 |
| 2024 | $4,185 | $256,700 | $75,400 | $181,300 |
| 2023 | $12,054 | $256,700 | $75,400 | $181,300 |
| 2022 | $11,940 | $256,700 | $75,400 | $181,300 |
| 2021 | $11,691 | $256,700 | $75,400 | $181,300 |
| 2020 | $11,691 | $256,700 | $75,400 | $181,300 |
| 2019 | $11,611 | $256,700 | $75,400 | $181,300 |
| 2018 | $11,542 | $256,700 | $75,400 | $181,300 |
| 2017 | $3,871 | $256,700 | $75,400 | $181,300 |
| 2016 | -- | $256,700 | $75,400 | $181,300 |
| 2015 | -- | $255,400 | $74,100 | $181,300 |
| 2014 | -- | $255,500 | $74,200 | $181,300 |
Property History
| Date | Event | Price | Change | Sq Ft Price |
|---|---|---|---|---|
| 04/04/2025 04/04/25 | Pending | -- | -- | -- |
| 04/01/2025 04/01/25 | For Sale | $1,300,000 | -- | $758 / Sq Ft |
Purchase History
| Date | Type | Sale Price | Title Company |
|---|---|---|---|
| Quit Claim Deed | -- | -- |
Similar Home in Fairfield, PA
Source: Bright MLS
MLS Number: PAAD2016890
APN: 13-E17-0069-000
- 580 Middle Creek Rd
- 0 Middle Creek Rd
- 555 Middle Creek Rd
- Lot #1 Natural Dam Rd
- 511 Stultz Rd
- 480 Natural Dam Rd Unit 2
- 374 Cunningham Rd
- 1780 Tract Rd
- 1760 Tract Rd
- 1770 Tract Rd
- 1550 Water St
- 17335 N Seton Ave
- 19 Zanella Dr
- 41 Provincial Pkwy
- 1 Irishtown Ct
- 325 N Seton Ave
- 430 Timbermill Run
- 102 Creekside Dr
- 2465 Emmitsburg Rd
- 1419 Ramblewood Dr
