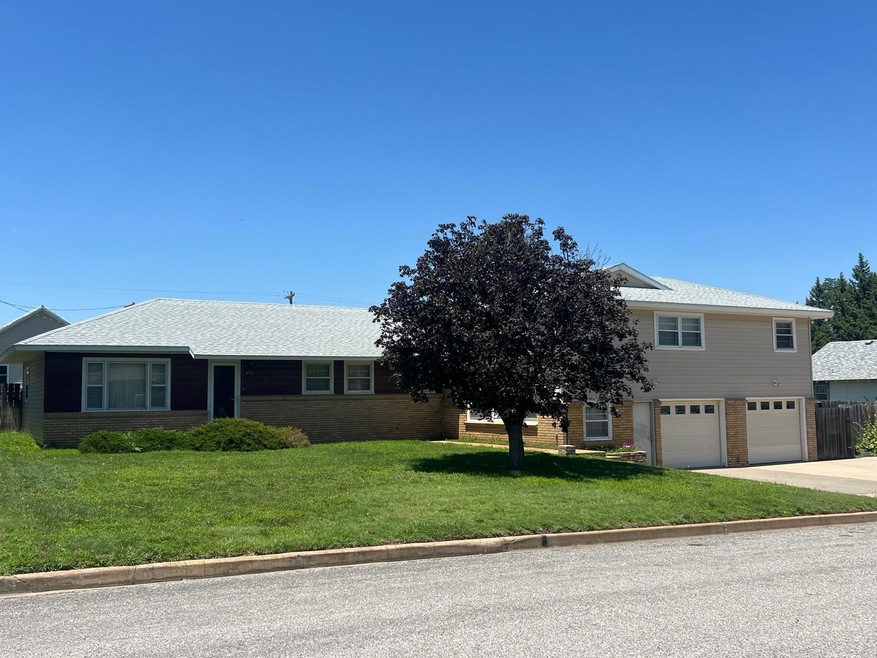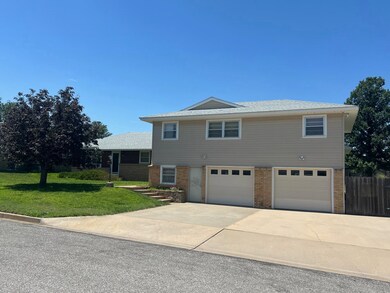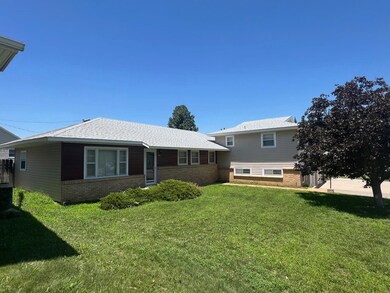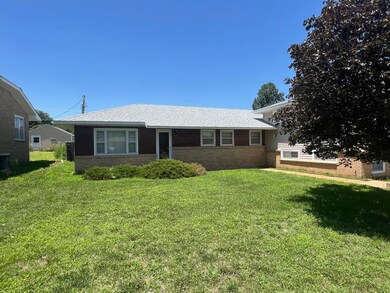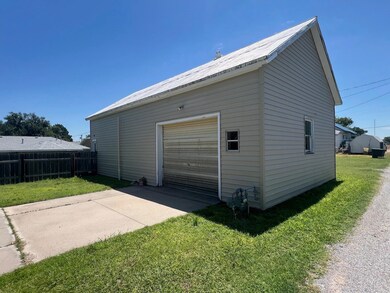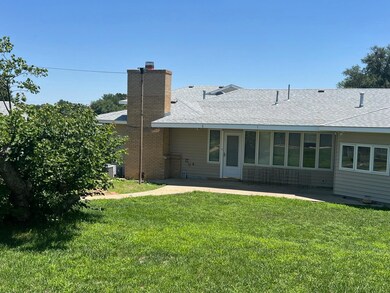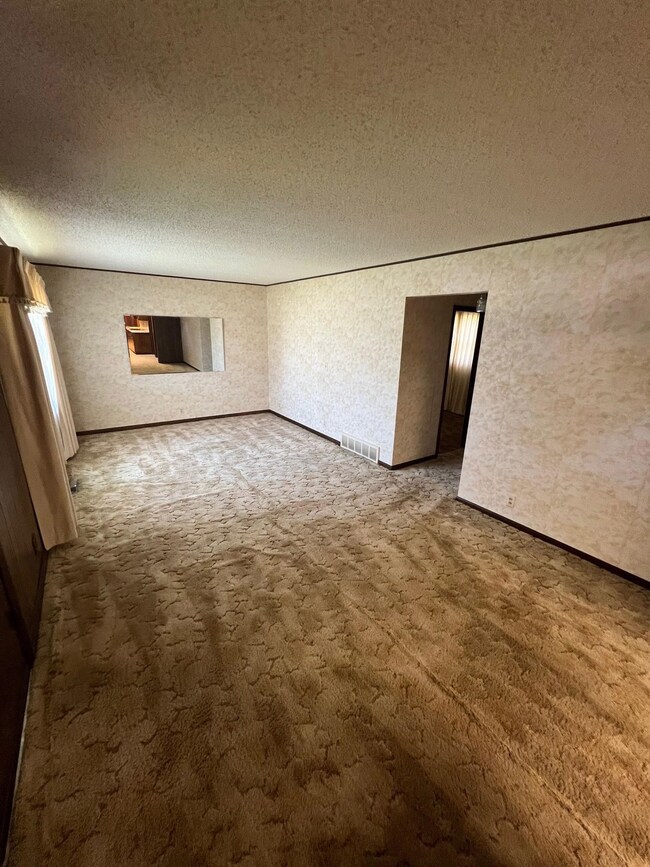
Highlights
- Sauna
- Main Floor Bedroom
- Workshop
- Meade High School Rated 9+
- Den
- 2 Car Garage
About This Home
As of November 2024This 2,610 SF home features three bedrooms, one bonus room, three full bathrooms, and ample entertainment space. The main floor of this home offers a variety of spaces designed for comfort and functionality. Off the main entry is a sizeable living room that measures 22’ x 12’. Adjacent to the living room is the kitchen, which is equipped with a double oven, dishwasher, built-in glass stove top, and an eat-in dining area. On the other side of the kitchen is another large living room (34’ x 15’), complete with a fireplace and hearth, large windows, and a sliding glass door that leads to the sunroom. The sunroom boasts a hot tub and is connected to an enclosed patio/greenhouse for year-round enjoyment. Additionally, there is a utility room that is conveniently located on the main level, equipped with washer and dryer hookups and ample storage space. On the main floor are two bedrooms. Bedroom 1 measures 15’ x 9’ and includes wall-to-wall carpeting, a spacious reach-in closet, and an ensuite bathroom accessible via the sunroom. The ensuite bathroom features a walk-in shower and a large vanity. Bedroom 2 measures 13’ x 9’ and includes wall-to-wall carpeting and a large reach-in closet. The main floor guest bathroom is a full bathroom complete with a tub shower, vanity, and built in linen cabinets and drawers. Additionally, there is a bonus room on the main level measuring 15’ x 12’. It features wall-to-wall carpeting but does not have a closet. The primary bedroom is located on the second floor and features two large reach-in closets, wall-to-wall carpeting, an ensuite bathroom, and an additional connecting room that would be perfect for a reading or crafting nook. The ensuite bathroom features a large tile vanity with backsplash, a tub shower, and lots of storage space for linens. The partial basement measures 22’ x 14’ and is equipped with a fireplace, wet bar, tile flooring, and built-in speakers. Behind the house is a workshop and garage building that can be conveniently accessed from the alley behind the property. The workshop measures 21’ x 18’, is 210v equipped, and includes a bathroom. The garage area of the building measures 21’ x 20’ and has an overhead gas Dayton heater and 8’ x 10’ electric garage door. Additional features of this home include vinyl and brick exterior, attached two car garage with insulated overhead doors, three water heaters, two furnaces, a concrete back patio, and a large backyard.
Last Agent to Sell the Property
Michael Burkhart
Burkhart Real Estate License #00235933 Listed on: 08/02/2024
Last Buyer's Agent
Voyager Download
NON MLS MEMBER
Home Details
Home Type
- Single Family
Est. Annual Taxes
- $3,609
Year Built
- Built in 1961
Lot Details
- Sprinkler System
- Property is zoned Residential - R
Home Design
- Brick Exterior Construction
- Composition Roof
- Vinyl Siding
Interior Spaces
- 2,610 Sq Ft Home
- Wet Bar
- Fireplace
- Double Pane Windows
- Window Treatments
- Sunken Living Room
- Dining Room
- Den
- Workshop
- Sauna
- Basement
Kitchen
- Electric Oven or Range
- Dishwasher
Flooring
- Wall to Wall Carpet
- Vinyl
Bedrooms and Bathrooms
- 3 Bedrooms
- Main Floor Bedroom
- 3 Full Bathrooms
Parking
- 2 Car Garage
- Garage Door Opener
Outdoor Features
- Enclosed patio or porch
- Shed
Utilities
- Forced Air Heating and Cooling System
- Gas Water Heater
- Internet Available
Similar Homes in Meade, KS
Home Values in the Area
Average Home Value in this Area
Purchase History
| Date | Type | Sale Price | Title Company |
|---|---|---|---|
| Deed | -- | -- |
Property History
| Date | Event | Price | Change | Sq Ft Price |
|---|---|---|---|---|
| 11/22/2024 11/22/24 | Sold | -- | -- | -- |
| 10/18/2024 10/18/24 | Pending | -- | -- | -- |
| 08/02/2024 08/02/24 | For Sale | $185,000 | -- | $71 / Sq Ft |
Tax History Compared to Growth
Tax History
| Year | Tax Paid | Tax Assessment Tax Assessment Total Assessment is a certain percentage of the fair market value that is determined by local assessors to be the total taxable value of land and additions on the property. | Land | Improvement |
|---|---|---|---|---|
| 2024 | $3,609 | $17,832 | $641 | $17,191 |
| 2023 | $3,236 | $16,360 | $641 | $15,719 |
| 2022 | $3,221 | $16,230 | $641 | $15,589 |
| 2021 | $3,120 | $15,272 | $641 | $14,631 |
| 2020 | $3,120 | $14,973 | $615 | $14,358 |
| 2019 | $2,918 | $14,397 | $561 | $13,836 |
| 2018 | $2,936 | $14,371 | $561 | $13,810 |
| 2017 | $2,748 | $13,657 | $366 | $13,291 |
| 2016 | -- | $13,657 | $366 | $13,291 |
| 2015 | -- | $13,657 | $366 | $13,291 |
| 2014 | -- | $12,553 | $366 | $12,187 |
Agents Affiliated with this Home
-
M
Seller's Agent in 2024
Michael Burkhart
Burkhart Real Estate
-
V
Buyer's Agent in 2024
Voyager Download
NON MLS MEMBER
Map
Source: Dodge City Board of REALTORS®
MLS Number: 14574
APN: 131-02-0-40-13-002.00-0
- 622 E Adams St
- 223 S Baltimore St
- 311 W Grant St
- 323 S Pearlette St
- 118 N Maria St
- 408 S Fowler St
- 607 E Vine St
- 416 S Park St
- 402 S Cedar St
- 602 S Cambridge St
- 523 W West Plains St
- 410 W 4th Ave
- 28121 N Rd
- 5160 L Rd
- 102 Pinehurst St
- 707 Quail St
- 21705 II Road Rural Route
- 21705 II Rd
- 10064 Wilburn Rd
- 203 Olive St
