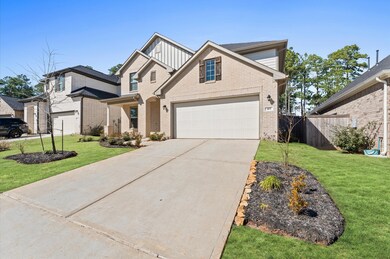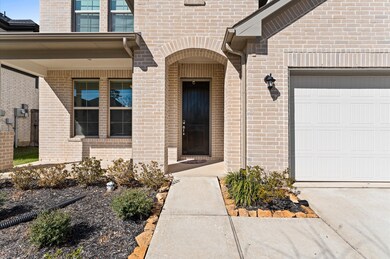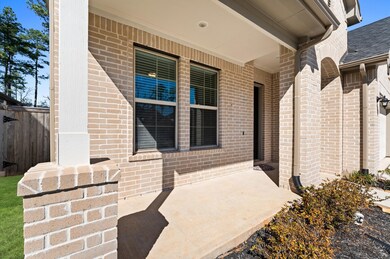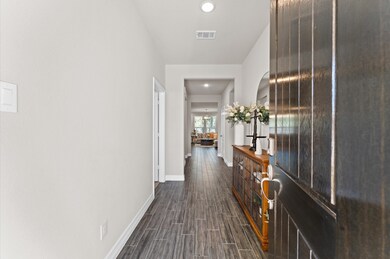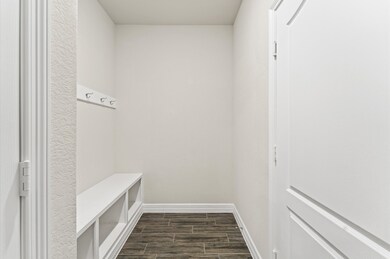
415 Northern Pike Dr Willis, TX 77318
The Woodlands Hills NeighborhoodHighlights
- Deck
- <<bathWSpaHydroMassageTubToken>>
- Game Room
- Wooded Lot
- High Ceiling
- Community Pool
About This Home
As of January 2025WELCOME HOME to The Woodlands Hills! Conveniently located with easy access to I-45. and a lot of near by
shopping and dinning, Stunning 5 beds/4 Baths Home with NO REAR NEIGHBORS! This two story home on a
7045 sqft lot large enough for a future pool. This beautiful plan features an open family room with Height
ceilings & modern island Kitchen w//white 42" Cabinetry , Stainless-steel Appliances and gorgeous granite
countertop. The living area has larges windows that overlook the huge soft woody back yard and the cover
patio. The Primary suite is a dream with large walk-in closet and the bath is a true retreat . Downstairs study
Spacious Game Room 3 Beds and 2 upgraded Baths . 2 Cars Garage.
It is a 2,000 Acre forested master planned community, featuring 112 acres of open space, 20 Neighborhood
parks, Village Park , the activity center with even space and fitness facility and resort style pool, dog park and Tennis Court.
Last Agent to Sell the Property
Nan & Company Properties License #0728847 Listed on: 11/05/2024

Home Details
Home Type
- Single Family
Est. Annual Taxes
- $12,136
Year Built
- Built in 2021
Lot Details
- 7,045 Sq Ft Lot
- East Facing Home
- Back Yard Fenced
- Sprinkler System
- Wooded Lot
HOA Fees
- $83 Monthly HOA Fees
Parking
- 2 Car Attached Garage
Home Design
- Brick Exterior Construction
- Slab Foundation
- Composition Roof
- Stone Siding
- Radiant Barrier
Interior Spaces
- 2,466 Sq Ft Home
- 2-Story Property
- High Ceiling
- Ceiling Fan
- Formal Entry
- Family Room Off Kitchen
- Living Room
- Combination Kitchen and Dining Room
- Game Room
- Fire and Smoke Detector
- Washer and Gas Dryer Hookup
Kitchen
- <<convectionOvenToken>>
- Gas Cooktop
- <<microwave>>
- Dishwasher
- Kitchen Island
- Trash Compactor
- Instant Hot Water
Flooring
- Carpet
- Tile
Bedrooms and Bathrooms
- 5 Bedrooms
- En-Suite Primary Bedroom
- 4 Full Bathrooms
- Double Vanity
- <<bathWSpaHydroMassageTubToken>>
- <<tubWithShowerToken>>
Eco-Friendly Details
- ENERGY STAR Qualified Appliances
- Energy-Efficient Windows with Low Emissivity
- Energy-Efficient HVAC
Outdoor Features
- Deck
- Covered patio or porch
Schools
- W. Lloyd Meador Elementary School
- Robert P. Brabham Middle School
- Willis High School
Utilities
- Central Heating and Cooling System
- Heating System Uses Gas
- Tankless Water Heater
Community Details
Overview
- Association fees include clubhouse, recreation facilities
- Howard Hughes Corporation Association, Phone Number (281) 719-6100
- The Woodlands Hills Subdivision
Recreation
- Community Pool
Ownership History
Purchase Details
Home Financials for this Owner
Home Financials are based on the most recent Mortgage that was taken out on this home.Purchase Details
Home Financials for this Owner
Home Financials are based on the most recent Mortgage that was taken out on this home.Similar Homes in Willis, TX
Home Values in the Area
Average Home Value in this Area
Purchase History
| Date | Type | Sale Price | Title Company |
|---|---|---|---|
| Warranty Deed | -- | Old Republic Title | |
| Special Warranty Deed | -- | Hay Legal Group Pllc |
Mortgage History
| Date | Status | Loan Amount | Loan Type |
|---|---|---|---|
| Previous Owner | $266,100 | New Conventional |
Property History
| Date | Event | Price | Change | Sq Ft Price |
|---|---|---|---|---|
| 07/20/2025 07/20/25 | Under Contract | -- | -- | -- |
| 07/03/2025 07/03/25 | For Rent | $2,750 | 0.0% | -- |
| 06/23/2025 06/23/25 | Under Contract | -- | -- | -- |
| 06/03/2025 06/03/25 | For Rent | $2,750 | 0.0% | -- |
| 01/23/2025 01/23/25 | Sold | -- | -- | -- |
| 12/27/2024 12/27/24 | Pending | -- | -- | -- |
| 11/05/2024 11/05/24 | For Sale | $460,000 | +28.8% | $187 / Sq Ft |
| 01/26/2022 01/26/22 | Sold | -- | -- | -- |
| 12/27/2021 12/27/21 | Pending | -- | -- | -- |
| 05/26/2021 05/26/21 | For Sale | $357,010 | -- | $145 / Sq Ft |
Tax History Compared to Growth
Tax History
| Year | Tax Paid | Tax Assessment Tax Assessment Total Assessment is a certain percentage of the fair market value that is determined by local assessors to be the total taxable value of land and additions on the property. | Land | Improvement |
|---|---|---|---|---|
| 2024 | $12,136 | $410,730 | $58,000 | $352,730 |
| 2023 | $12,136 | $401,270 | $58,000 | $343,270 |
| 2022 | $12,100 | $375,300 | $58,000 | $317,300 |
| 2021 | $476 | $14,500 | $14,500 | $0 |
Agents Affiliated with this Home
-
karine couture
k
Seller's Agent in 2025
karine couture
Nan & Company Properties
(713) 391-7815
3 in this area
15 Total Sales
-
Janice Garay
J
Buyer's Agent in 2025
Janice Garay
Nan & Company Properties
(832) 257-4232
-
J
Seller's Agent in 2022
Jimmy Franklin
Century Communities
-
Lelia Aguilar

Buyer's Agent in 2022
Lelia Aguilar
RE/MAX
(936) 524-4712
2 in this area
137 Total Sales
Map
Source: Houston Association of REALTORS®
MLS Number: 9339717
APN: 9271-11-01200
- 607 Spotted Sunfish Dr
- 128 Winged Elm Ct
- 164 Gray Pine Grove Way
- 127 Winged Elm Ct
- 135 Winged Elm Ct
- 156 Gray Pine Grove Way
- 119 Lukewood Cir
- 306 Honey Mesquite Path
- 148 Gray Pine Grove Way
- 340 Honey Mesquite Path
- 131 Lukewood Cir
- 718 Carina Gaze Ct
- 414 Soapberry Tree Ct
- 819 Spruce Pine Dr
- 444 Flowering Lotus Ct
- 440 Flowering Lotus Ct
- 204 Lukewood Cir
- 248 Scarlet Maple Way
- 439 Flowering Lotus Ct
- 195 Lukewood Cir

