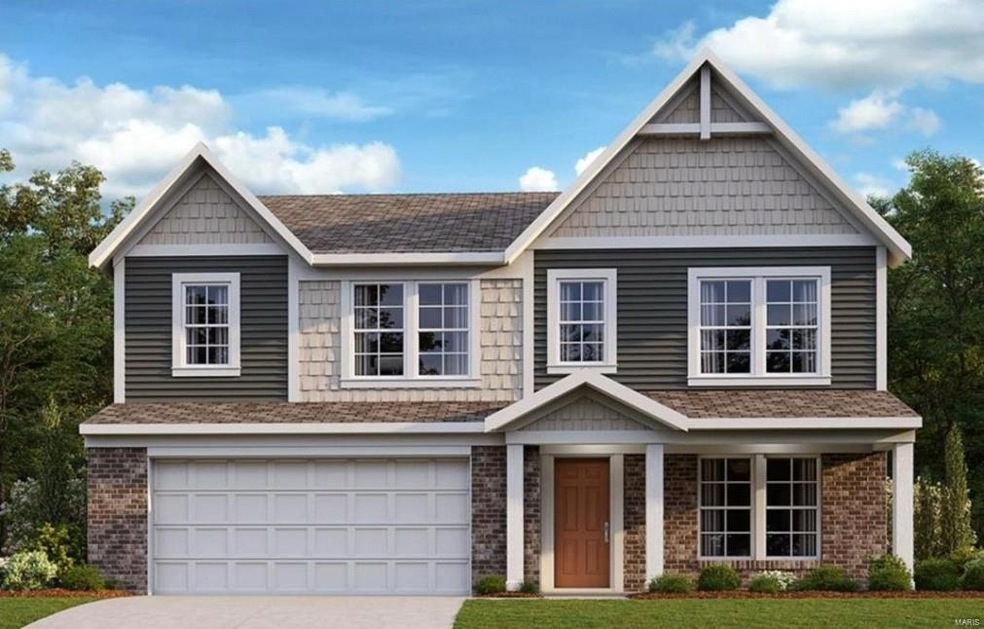
415 Roddens Way O'Fallon, MO 63368
Highlights
- New Construction
- Traditional Architecture
- Home Office
- Discovery Ridge Elementary School Rated A-
- Loft
- Breakfast Room
About This Home
As of May 2025Stunning new Breckenridge Western Craftsman plan by Fischer Homes in beautiful Streets of Caledonia featuring a welcoming covered front porch. Once inside you'll find a private study with french doors and a formal dining room great for entertaining. Open concept design with an island kitchen with stainless steel appliances, upgraded maple cabinetry with 42 inch uppers and soft close hinges, quartz counters, HUGE walk-in pantry, walk-out breakfast room and all open to the spacious family room. Oversized upstairs homeowners retreat with an en suite that includes a double bowl vanity, soaking tub, separate shower and HUGE walk-in closet. There are 3 additional bedrooms each with a walk-in closet, a large loft and convenient 2nd floor laundry room. Full basement with full bath rough-in and a 2 bay garage.
Home Details
Home Type
- Single Family
Lot Details
- 5,227 Sq Ft Lot
- Lot Dimensions are 52x125
HOA Fees
- $50 Monthly HOA Fees
Parking
- 2 Car Attached Garage
- Garage Door Opener
Home Design
- New Construction
- Traditional Architecture
- Vinyl Siding
Interior Spaces
- 3,146 Sq Ft Home
- 2-Story Property
- Electric Fireplace
- Panel Doors
- Family Room
- Breakfast Room
- Dining Room
- Home Office
- Loft
- Unfinished Basement
- Basement Ceilings are 8 Feet High
Kitchen
- Microwave
- Dishwasher
- Disposal
Flooring
- Carpet
- Vinyl
Bedrooms and Bathrooms
- 4 Bedrooms
Schools
- Crossroads Elem. Elementary School
- Frontier Middle School
- Liberty High School
Utilities
- Forced Air Heating and Cooling System
Community Details
- Built by Fischer Homes
Listing and Financial Details
- Home warranty included in the sale of the property
- Assessor Parcel Number 4-0068-D471-00-0524.0000000
Similar Homes in the area
Home Values in the Area
Average Home Value in this Area
Property History
| Date | Event | Price | Change | Sq Ft Price |
|---|---|---|---|---|
| 05/12/2025 05/12/25 | Sold | -- | -- | -- |
| 04/15/2025 04/15/25 | Pending | -- | -- | -- |
| 04/15/2025 04/15/25 | For Sale | $615,299 | -- | $196 / Sq Ft |
Tax History Compared to Growth
Agents Affiliated with this Home
-
Alexander Hencheck

Seller's Agent in 2025
Alexander Hencheck
FH Realty
(513) 469-2400
199 in this area
11,277 Total Sales
-
Default Zmember
D
Buyer's Agent in 2025
Default Zmember
Zdefault Office
(314) 984-9111
148 in this area
8,721 Total Sales
Map
Source: MARIS MLS
MLS Number: MIS25023509
- 84 Mora Blvd Unit 436-404
- 80 Mora Blvd Unit 436-402
- 400 Roddens Way
- 215 Townshead Way
- 204 Townshead Way
- 157 Cardow Dr
- 203 Townshead Way
- 165 Cardow Dr
- 103 Cardow Dr Unit 169-605
- 101 Cardow Dr Unit 169-606
- 107 Cardow Dr Unit 169-603
- 111 Cardow Dr Unit 169-601
- 1
- 357 Newbridge Way
- 0 Tbb Mercer @Caledonia
- 0
- 187 Cardow Dr
- 327 Dalriada Blvd
- 341 Newbridge Way
- 701 Southerland Dr
