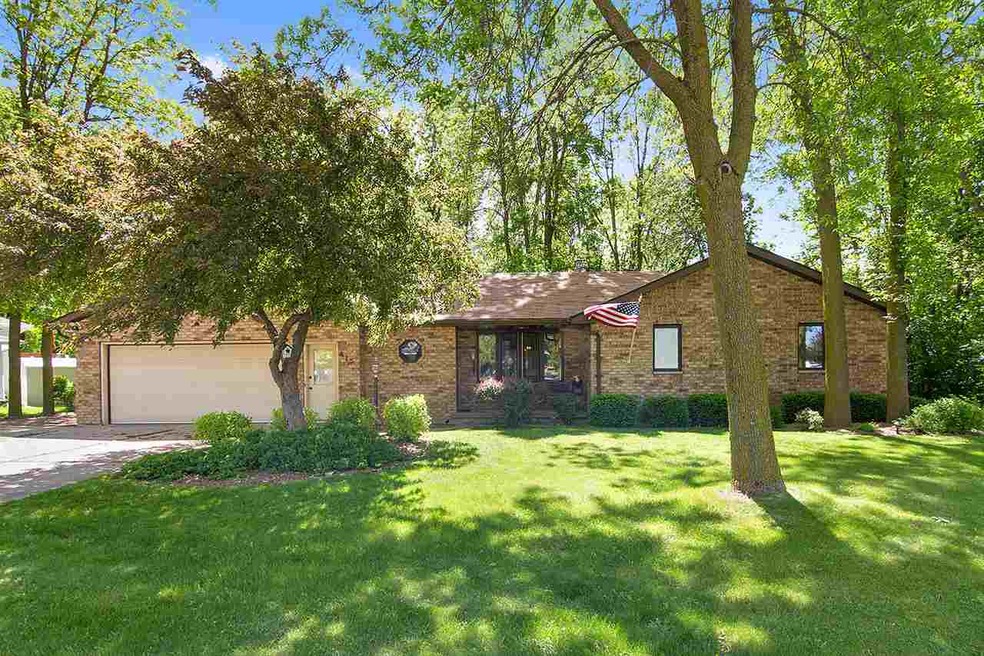
415 S 9th St de Pere, WI 54115
Estimated Value: $321,200 - $356,000
Highlights
- 2 Car Attached Garage
- Forced Air Heating and Cooling System
- 1-Story Property
- West De Pere Middle School Rated A-
- Kitchen Island
- Walk-in Shower
About This Home
As of July 2017Open-Concept 2BR/3BA Brick Ranch on a nicely landscaped lot features casement windows w/ built-in shades, 1st floor laundry & 3 full baths! Living room has large windows & convenient floor outlets. Kitchen w/ included appliances has a large island, pantry & solid oak cabinets. Dining area w/ built-in buffet walks out to unique deck among tall shade trees. Spacious Master Bedroom w/ dual closets & private bath. Partially finished lower level w/ family room, full bath, potential 3rd bedroom & additional storage.
Home Details
Home Type
- Single Family
Est. Annual Taxes
- $2,921
Year Built
- Built in 1989
Lot Details
- 0.28 Acre Lot
Home Design
- Brick Exterior Construction
- Poured Concrete
Interior Spaces
- 1-Story Property
- Partially Finished Basement
Kitchen
- Oven or Range
- Kitchen Island
Bedrooms and Bathrooms
- 2 Bedrooms
- 3 Full Bathrooms
- Walk-in Shower
Parking
- 2 Car Attached Garage
- Garage Door Opener
- Driveway
Utilities
- Forced Air Heating and Cooling System
- Heating System Uses Natural Gas
Ownership History
Purchase Details
Home Financials for this Owner
Home Financials are based on the most recent Mortgage that was taken out on this home.Similar Homes in de Pere, WI
Home Values in the Area
Average Home Value in this Area
Purchase History
| Date | Buyer | Sale Price | Title Company |
|---|---|---|---|
| Charles Elizabeth | $167,000 | First American Title |
Mortgage History
| Date | Status | Borrower | Loan Amount |
|---|---|---|---|
| Open | Charles Elizabeth | $155,803 | |
| Closed | Charles Elizabeth | $161,782 | |
| Previous Owner | Ver Haagh Lucille M | $10,000 |
Property History
| Date | Event | Price | Change | Sq Ft Price |
|---|---|---|---|---|
| 07/14/2017 07/14/17 | Sold | $167,000 | +1.3% | $88 / Sq Ft |
| 05/31/2017 05/31/17 | For Sale | $164,900 | -- | $87 / Sq Ft |
Tax History Compared to Growth
Tax History
| Year | Tax Paid | Tax Assessment Tax Assessment Total Assessment is a certain percentage of the fair market value that is determined by local assessors to be the total taxable value of land and additions on the property. | Land | Improvement |
|---|---|---|---|---|
| 2024 | $3,750 | $263,500 | $39,200 | $224,300 |
| 2023 | $3,674 | $250,900 | $39,200 | $211,700 |
| 2022 | $3,541 | $216,700 | $39,200 | $177,500 |
| 2021 | $3,416 | $192,500 | $32,600 | $159,900 |
| 2020 | $3,424 | $178,000 | $32,600 | $145,400 |
| 2019 | $3,166 | $167,000 | $32,600 | $134,400 |
| 2018 | $3,290 | $167,000 | $32,600 | $134,400 |
| 2017 | $2,997 | $147,600 | $32,600 | $115,000 |
| 2016 | $3,004 | $147,600 | $32,600 | $115,000 |
| 2015 | $3,128 | $144,300 | $32,600 | $111,700 |
| 2014 | $3,095 | $144,300 | $32,600 | $111,700 |
| 2013 | $3,095 | $144,300 | $32,600 | $111,700 |
Agents Affiliated with this Home
-
Tom Ebenhoe

Seller's Agent in 2017
Tom Ebenhoe
Dallaire Realty
(920) 393-6287
-
Mike higgins

Buyer's Agent in 2017
Mike higgins
Real Broker LLC
(920) 737-1031
18 Total Sales
Map
Source: REALTORS® Association of Northeast Wisconsin
MLS Number: 50165005
APN: WD-1005
- 1151 Grant St
- 700 Saint Mary St
- 1283 Sundown Ln
- 533 S 9th St Unit 535
- 656 Mollies Way
- 980 Green Ridge Dr
- 983 Hoks Ridge Ln
- 555 Main Ave Unit 101
- 555 Main Ave Unit 206
- 3520 Aerts Ln
- 992 Aster Ct
- 2514 S Stellita Cir
- 3106 Trinity Ct
- 3166 Trinity Ct
- 1299 Driftwood Dr
- 1283 Rita Ln
- 1113 Trailwood Dr
- 1053 Trailwood Dr
- 3633 E Hank Ave
- 3644 E Hank Ave
- 415 S 9th St
- 421 S 9th St
- 401 S 9th St
- 1200 Twilight Dr
- 1200 Twilight Dr
- 429 S 9th St
- 394 S 9th St Unit 396
- 381 S 9th St
- 1165 Twilight Dr
- 418 S 9th St Unit 420
- 414 S 9th St Unit 416
- 400 S 9th St Unit 402
- 422 S 9th St
- 435 S 9th St
- 1157 Twilight Dr
- 382 S 9th St
- 1150 Twilight Dr
- 363 S 9th St
- 1151 Twilight Dr
- 435 Aloysius Ct Unit 437
