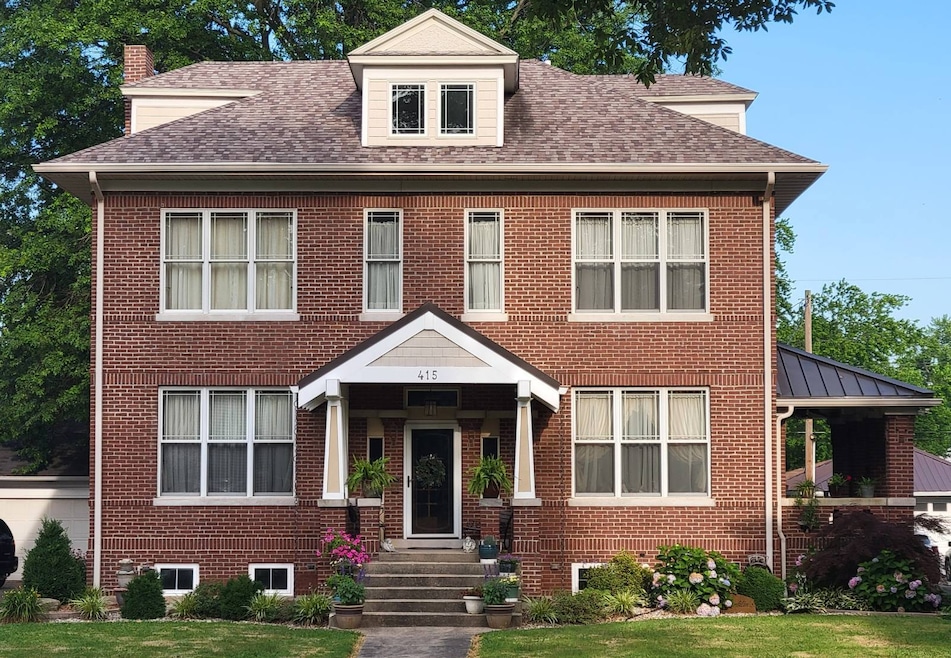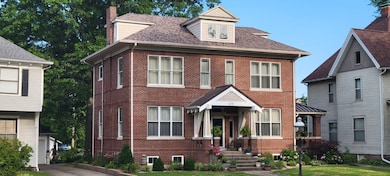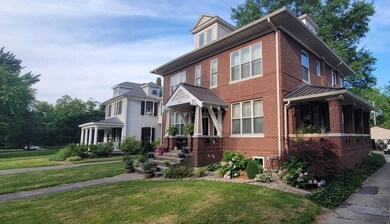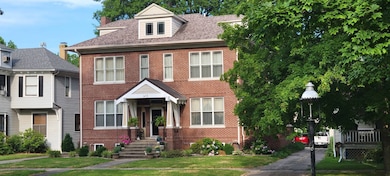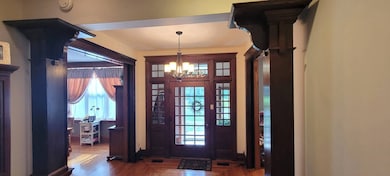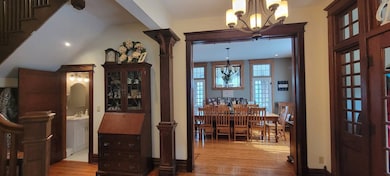
Estimated payment $1,753/month
Highlights
- Wood Flooring
- Screened Porch
- Detached Garage
- 1 Fireplace
- Breakfast Room
- 1-minute walk to Elliott Street Historic District
About This Home
Beautiful masonry exterior except for the addition of the kitchen and second story Den. The classic symmetry and proportions make the home aesthetically pleasing. Stepping inside the grand foyer is breathtaking! The custom millwork, high ceilings, gorgeous wood floors continue throughout the home. The kitchen is gorgeous, bird peck pecan cabinets, solid surface countertops, a cozy breakfast nook and walk in pantry make for a chefs dream. The large living room features a fireplace, built in book cases, and lots of windows. The dining room is large and adjacent to the kitchen, there is a half bath on the first floor. The second level of the home has two large bedrooms, completely updated hall bathroom with stand up shower and jetted tub. The primary suite is just perfect and has a completely remodeled bathroom that is full of natural light, large walk in shower and a walk in closet. A convenient den is located on the second level, with views to the grand foyer. The third level of the home is large and so cute. This room can be used as a bedroom, or playroom! There is plenty of storage space under the eaves of the 3rd story. The basement has two entries; one from the interior of the home and one from the outside. Features of the basement include a storm room that is fully insulated, laundry is located in the basement, and the homes mechanics. The house was extensively renovated in 2005 and this was a massive reno. but done to keep the integrity of the Classic Georgian but bring in modern amenities! High efficiency boiler (radiant in floor heat), two central air units, mini split unit for the den. All new windows, exterior brick tuck pointed in 2011, new roof on the main house 2018, front and side porch in 2017 and 2019, back porch in 2011. Fabulous landscaping, new brick patio in 2024, the garage is 2.5 car and has 2 entries; one from the back alley and one from the partially shared driveway. Discover a piece of history with this Classic Georgian.
Home Details
Home Type
- Single Family
Est. Annual Taxes
- $2,425
Year Built
- Built in 1910 | Remodeled in 2005
Lot Details
- 0.26 Acre Lot
- Landscaped with Trees
Home Design
- Brick Exterior Construction
- Asphalt Roof
- Metal Roof
- Vinyl Siding
Interior Spaces
- 3,500 Sq Ft Home
- 3-Story Property
- 1 Fireplace
- Entrance Foyer
- Family Room
- Living Room
- Breakfast Room
- Dining Room
- Screened Porch
Kitchen
- Galley Kitchen
- Oven
- Microwave
- Dishwasher
- Disposal
Flooring
- Wood
- Carpet
Bedrooms and Bathrooms
- 4 Bedrooms
- En-Suite Primary Bedroom
- Walk-In Closet
Laundry
- Dryer
- Washer
Unfinished Basement
- Walk-Out Basement
- Partial Basement
Parking
- Detached Garage
- Driveway
Outdoor Features
- Patio
Utilities
- Central Air
- Hot Water Heating System
- Heating System Uses Natural Gas
- Radiant Heating System
Community Details
- Residential Community
Map
Home Values in the Area
Average Home Value in this Area
Tax History
| Year | Tax Paid | Tax Assessment Tax Assessment Total Assessment is a certain percentage of the fair market value that is determined by local assessors to be the total taxable value of land and additions on the property. | Land | Improvement |
|---|---|---|---|---|
| 2024 | $2,425 | $42,932 | $6,544 | $36,388 |
| 2023 | $2,237 | $39,752 | $6,059 | $33,693 |
| 2022 | $2,070 | $36,807 | $5,610 | $31,197 |
| 2021 | $2,032 | $35,054 | $5,343 | $29,711 |
| 2020 | $2,420 | $34,366 | $5,238 | $29,128 |
| 2019 | $2,443 | $34,366 | $5,238 | $29,128 |
| 2018 | $2,408 | $34,366 | $5,238 | $29,128 |
| 2017 | $2,364 | $34,026 | $5,186 | $28,840 |
| 2016 | $2,255 | $32,406 | $4,939 | $27,467 |
| 2015 | $2,169 | $31,160 | $4,749 | $26,411 |
| 2014 | $2,066 | $30,549 | $4,656 | $25,893 |
| 2013 | $1,805 | $27,975 | $4,264 | $23,711 |
Property History
| Date | Event | Price | Change | Sq Ft Price |
|---|---|---|---|---|
| 07/21/2025 07/21/25 | Pending | -- | -- | -- |
| 06/27/2025 06/27/25 | For Sale | $280,000 | -- | $80 / Sq Ft |
Mortgage History
| Date | Status | Loan Amount | Loan Type |
|---|---|---|---|
| Closed | $104,000 | No Value Available | |
| Closed | $96,000 | No Value Available |
Similar Homes in Olney, IL
Source: My State MLS
MLS Number: 11525983
APN: 11-03-204-075
- 402 S Morgan St
- 719 E Cherry St
- 203 N East St
- 413 W North Ave
- 139 E Ridgeway St
- 138 E Esmeralda St
- 700 N Boone St
- 303 E Glenwood Ave
- 517 W Saint John St
- 209 S Whittle Ave
- 827 N Boone St
- 1014 W Main St
- 1127 Keiffer Dr
- 813 Orchard Dr
- 201 E Florence St
- 906 Matthew Ln
- 904 Imperial Dr
- 1510 N Fair St
- 409 Lee Ave
- 1717 Mary Ln
