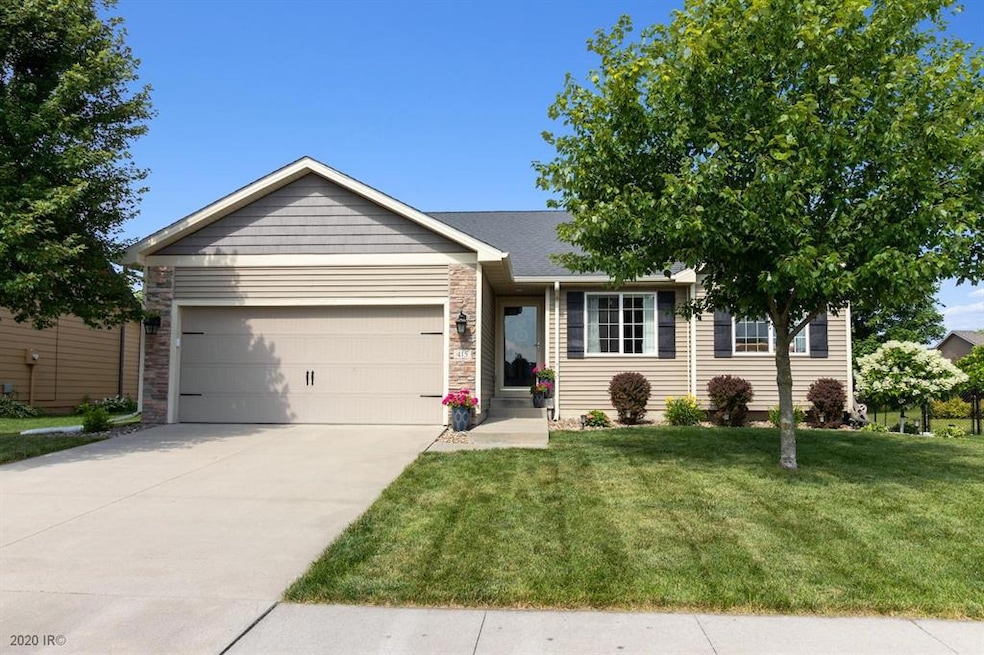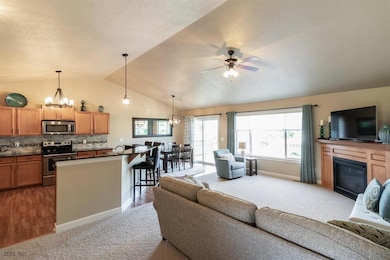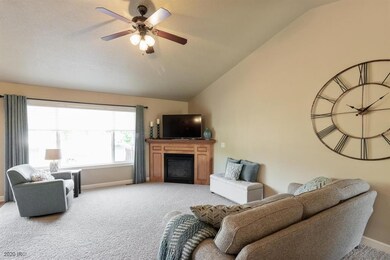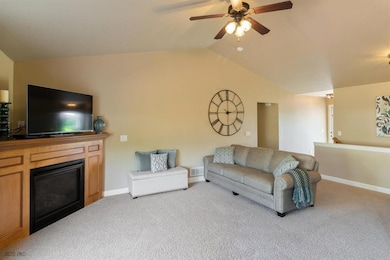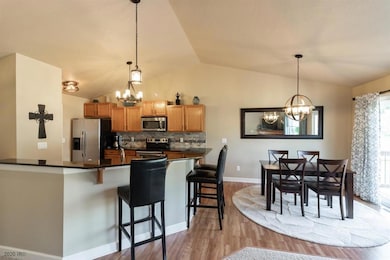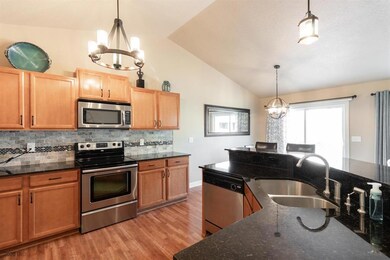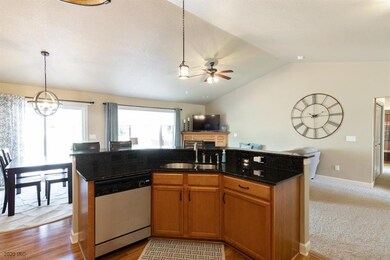
415 S Huston Dr West Des Moines, IA 50266
Estimated Value: $396,808 - $433,000
Highlights
- Deck
- Ranch Style House
- Eat-In Kitchen
- Woodland Hills Elementary Rated A-
- Shades
- 3-minute walk to Huston Ridge Park
About This Home
As of August 2020FABULOUS 4 bedroom, 3 bath ranch in the coveted Heritage Bend neighborhood! Open floor plan w/vaulted ceiling, great room, kitchen, and eating area! Spacious kitchen w/ maple cabinets, granite counters, stainless appliances, new backsplash, updated light fixtures & wrap around island! Eating area sliders lead to the large exterior deck, fenced yard, & beautiful landscaping! Master bedroom w/ nice walk-in closet, ¾ bath and two other good sized bedrooms share another full bath. Super nice lower level w/ large family room, a fantastic wet bar styled w/ quartz counters & stone walled backsplash! 4th bedroom, full bath, & generous storage complete the area! Private, yet so convenient! Association pond, walking trails, parks, WDM Aquatic Center, and just around the bend from the Jordan Creek Town Center! Please wear masks, shoe coverings, & sanitize hands prior to touring this beautiful home!
Last Agent to Sell the Property
Cathie Beals
Iowa Realty Mills Crossing Listed on: 07/06/2020

Co-Listed By
Larry Beals
Iowa Realty Mills Crossing
Home Details
Home Type
- Single Family
Est. Annual Taxes
- $4,665
Year Built
- Built in 2009
Lot Details
- 7,906 Sq Ft Lot
- Lot Dimensions are 65x120
- Property is Fully Fenced
- Chain Link Fence
HOA Fees
- $30 Monthly HOA Fees
Home Design
- Ranch Style House
- Asphalt Shingled Roof
- Vinyl Siding
Interior Spaces
- 1,361 Sq Ft Home
- Wet Bar
- Gas Fireplace
- Shades
- Drapes & Rods
- Family Room Downstairs
- Dining Area
- Finished Basement
- Basement Window Egress
- Fire and Smoke Detector
Kitchen
- Eat-In Kitchen
- Stove
- Microwave
- Dishwasher
Flooring
- Carpet
- Laminate
- Vinyl
Bedrooms and Bathrooms
Laundry
- Laundry on main level
- Dryer
- Washer
Parking
- 2 Car Attached Garage
- Driveway
Additional Features
- Deck
- Forced Air Heating and Cooling System
Community Details
- Self Managed Association
Listing and Financial Details
- Assessor Parcel Number 1614177011
Ownership History
Purchase Details
Home Financials for this Owner
Home Financials are based on the most recent Mortgage that was taken out on this home.Purchase Details
Home Financials for this Owner
Home Financials are based on the most recent Mortgage that was taken out on this home.Similar Homes in West Des Moines, IA
Home Values in the Area
Average Home Value in this Area
Purchase History
| Date | Buyer | Sale Price | Title Company |
|---|---|---|---|
| Snicker Daniel P | $309,000 | None Available | |
| Robuck Alison L | $215,750 | None Available |
Mortgage History
| Date | Status | Borrower | Loan Amount |
|---|---|---|---|
| Open | Snicker Daniel P | $79,000 | |
| Open | Snicker Daniel P | $293,530 | |
| Closed | Schmidt Adam | $102,000 | |
| Previous Owner | Jt Acres Llc | $280,000 | |
| Previous Owner | Robuck Alison L | $167,443 |
Property History
| Date | Event | Price | Change | Sq Ft Price |
|---|---|---|---|---|
| 08/14/2020 08/14/20 | Sold | $309,000 | 0.0% | $227 / Sq Ft |
| 08/14/2020 08/14/20 | Pending | -- | -- | -- |
| 07/06/2020 07/06/20 | For Sale | $309,000 | +34.3% | $227 / Sq Ft |
| 05/29/2014 05/29/14 | Sold | $230,000 | -1.1% | $167 / Sq Ft |
| 05/29/2014 05/29/14 | Pending | -- | -- | -- |
| 03/12/2014 03/12/14 | For Sale | $232,500 | -- | $169 / Sq Ft |
Tax History Compared to Growth
Tax History
| Year | Tax Paid | Tax Assessment Tax Assessment Total Assessment is a certain percentage of the fair market value that is determined by local assessors to be the total taxable value of land and additions on the property. | Land | Improvement |
|---|---|---|---|---|
| 2023 | $5,876 | $349,500 | $80,000 | $269,500 |
| 2022 | $5,280 | $313,830 | $80,000 | $233,830 |
| 2021 | $5,280 | $285,360 | $70,000 | $215,360 |
| 2020 | $4,974 | $269,150 | $70,000 | $199,150 |
| 2019 | $4,494 | $269,150 | $70,000 | $199,150 |
| 2018 | $4,494 | $232,760 | $70,000 | $162,760 |
| 2017 | $4,514 | $232,760 | $70,000 | $162,760 |
| 2016 | $4,262 | $225,270 | $70,000 | $155,270 |
| 2015 | $4,134 | $221,010 | $0 | $0 |
| 2014 | $4,134 | $211,010 | $0 | $0 |
Agents Affiliated with this Home
-

Seller's Agent in 2020
Cathie Beals
Iowa Realty Mills Crossing
(515) 419-7536
-

Seller Co-Listing Agent in 2020
Larry Beals
Iowa Realty Mills Crossing
-
Julianna Cullen

Buyer's Agent in 2020
Julianna Cullen
RE/MAX
(515) 480-3787
24 in this area
256 Total Sales
-
Michelle Price

Seller's Agent in 2014
Michelle Price
Realty ONE Group Impact
(515) 360-1014
17 in this area
84 Total Sales
Map
Source: Des Moines Area Association of REALTORS®
MLS Number: 609057
APN: 16-14-177-011
- 224 S 83rd St
- 277 S 79th St Unit 406
- 277 S 79th St Unit 608
- 8670 Silverwood Dr
- 280 S 79th St Unit 1302
- 10546 SW Wild Bergamot Dr
- 10534 SW Wild Bergamot Dr
- 294 S 91st St
- 185 80th St Unit 102
- 215 80th St Unit 102
- 122 S 91st St
- 196 79th St
- 180 Bridgewood Dr
- 379 S Cedar Ridge Cove
- 347 S Cedar Ridge Cove
- 281 S Marigold Ave
- 277 S Marigold Ave
- 273 S Marigold Ave
- 188 Bridgewood Dr
- 7852 Beechtree Ln
- 415 S Huston Dr
- 401 S Huston Dr
- 429 S Huston Dr
- 406 S 84th St
- 387 S Huston Dr
- 392 S 84th St
- 420 S 84th St
- 416 S Huston Dr
- 430 S Huston Dr
- 378 S 84th St
- 373 S Huston Dr
- 402 S Huston Dr
- 364 S 84th St
- 8350 Heritage Bend Rd
- 8374 Heritage Bend Rd
- 374 S Huston Dr
- 8342 Heritage Bend Rd
- 8338 Heritage Bend Rd
- 359 S Huston Dr
- 350 S 84th St
