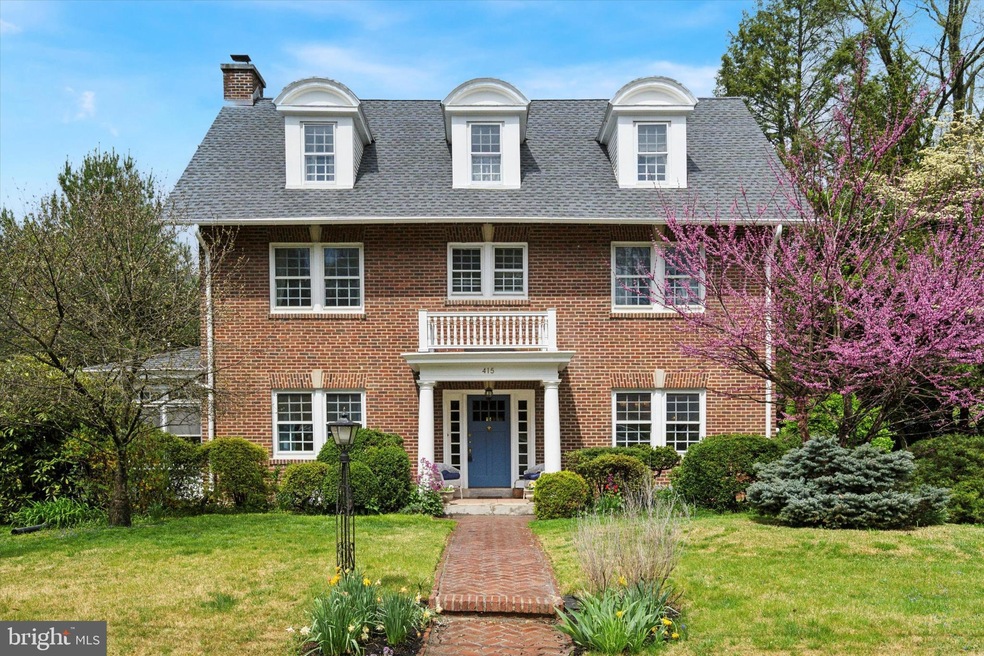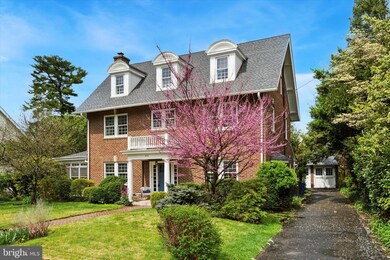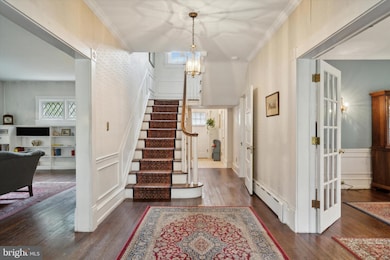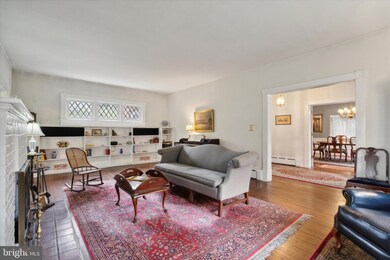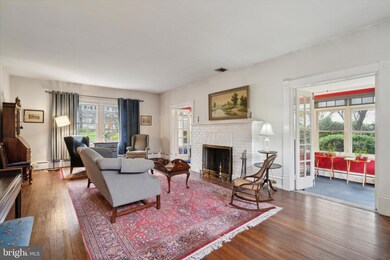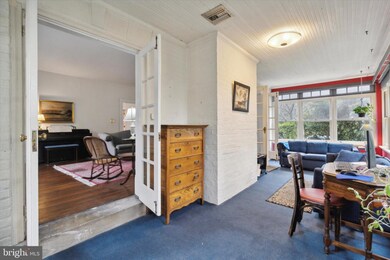
415 Shoemaker Rd Elkins Park, PA 19027
Elkins Park NeighborhoodHighlights
- Colonial Architecture
- Wood Flooring
- No HOA
- Wyncote Elementary School Rated A-
- 1 Fireplace
- 2 Car Detached Garage
About This Home
As of June 2024Welcome to 415 Shoemaker Road, where timeless elegance meets modern comfort in this exquisite all-brick 3-story center hall Colonial. Stepping through the front door, you'll immediately sense the meticulous craftsmanship and care that went into every detail of this home, a testament to an era when quality was paramount. For 34 years, the current owners have cherished this home, and now it awaits its next chapter with a new family ready to make it their own. The first floor exudes warmth and sophistication, with a coveted center hall layout providing seamless flow throughout. The deep center hall welcomes you with a coat closet and a charming powder room, conveniently accessible from the rear terrace. The spacious living room beckons with built-in bookcases, a cozy fireplace flanked by French doors, inviting you to relax and unwind. Adjacent, the family room/sunroom envelops you in natural light from three sides, creating a serene oasis for relaxation. Entertain with grace in the elegant dining room, whether hosting grand gatherings or intimate dinner parties. The eat-in kitchen is a delightful space, featuring granite countertops, a tiled backsplash, and a convenient exit to the backyard, where a gardener's paradise awaits. Mature bushes, trees, heirloom perennials, and a secret vegetable garden behind the detached garage offer endless possibilities for outdoor enjoyment. Upstairs, the second floor boasts four spacious rooms, each adorned with ample closets and large windows. The primary bedroom connects to a charming study, offering a tranquil retreat for work or relaxation. A classic three-piece tiled hall bath adds timeless elegance to the floor. Ascend to the third floor to discover two additional bedrooms with extra closet space and storage, accompanied by a sweet hall bath featuring wood floors and a clawfoot tub. This home awaits your personal touch, yet it already boasts numerous updates, including a new roof in 2021, central air, hot water heat, and gracious room proportions. The two-car garage provides additional storage space, completing the package. Conveniently located just minutes from local shops, restaurants, parks, schools, and major highways, this home offers the perfect balance of comfort and convenience. Embrace the vibrant community of Cheltenham Township, with its array of amenities such as parks, libraries, community pools, and cultural events. With easy access to transportation options, including train stations, highways, and airports, this location offers suburban serenity with urban accessibility. Welcome home to 415 Shoemaker Road, where timeless charm and modern living await.
Home Details
Home Type
- Single Family
Est. Annual Taxes
- $12,367
Year Built
- Built in 1930
Lot Details
- 0.26 Acre Lot
- Lot Dimensions are 95.00 x 0.00
Parking
- 2 Car Detached Garage
- 3 Driveway Spaces
- Front Facing Garage
- On-Street Parking
Home Design
- Colonial Architecture
- Georgian Architecture
- Brick Exterior Construction
- Stone Foundation
- Shingle Roof
Interior Spaces
- 2,796 Sq Ft Home
- Property has 3 Levels
- 1 Fireplace
- Wood Flooring
- Basement Fills Entire Space Under The House
Bedrooms and Bathrooms
- 6 Bedrooms
Utilities
- Central Air
- Heating System Uses Oil
- Hot Water Heating System
- Natural Gas Water Heater
- Municipal Trash
Community Details
- No Home Owners Association
- Elkins Park Subdivision
Listing and Financial Details
- Tax Lot 16
- Assessor Parcel Number 31-00-24496-007
Ownership History
Purchase Details
Home Financials for this Owner
Home Financials are based on the most recent Mortgage that was taken out on this home.Purchase Details
Map
Similar Homes in Elkins Park, PA
Home Values in the Area
Average Home Value in this Area
Purchase History
| Date | Type | Sale Price | Title Company |
|---|---|---|---|
| Deed | $555,000 | Trident Land Transfer | |
| Deed | $209,500 | -- |
Property History
| Date | Event | Price | Change | Sq Ft Price |
|---|---|---|---|---|
| 06/06/2024 06/06/24 | Sold | $555,000 | +16.8% | $198 / Sq Ft |
| 04/19/2024 04/19/24 | Pending | -- | -- | -- |
| 04/17/2024 04/17/24 | For Sale | $475,000 | -- | $170 / Sq Ft |
Tax History
| Year | Tax Paid | Tax Assessment Tax Assessment Total Assessment is a certain percentage of the fair market value that is determined by local assessors to be the total taxable value of land and additions on the property. | Land | Improvement |
|---|---|---|---|---|
| 2024 | $12,470 | $186,710 | $57,350 | $129,360 |
| 2023 | $12,330 | $186,710 | $57,350 | $129,360 |
| 2022 | $12,118 | $186,710 | $57,350 | $129,360 |
| 2021 | $11,786 | $186,710 | $57,350 | $129,360 |
| 2020 | $11,446 | $186,710 | $57,350 | $129,360 |
| 2019 | $11,218 | $186,710 | $57,350 | $129,360 |
| 2018 | $3,022 | $186,710 | $57,350 | $129,360 |
| 2017 | $10,710 | $186,710 | $57,350 | $129,360 |
| 2016 | $10,637 | $186,710 | $57,350 | $129,360 |
| 2015 | $10,143 | $186,710 | $57,350 | $129,360 |
| 2014 | $10,143 | $186,710 | $57,350 | $129,360 |
Source: Bright MLS
MLS Number: PAMC2096194
APN: 31-00-24496-007
- 509 Shoemaker Rd
- 8216 Cedar Rd
- 8214 Marion Rd
- 8300 Cedar Rd
- 8309 Tulpehocken Ave
- 8349 Cadwalader Ave
- 537 Church Rd
- 8100 Cedar Rd
- 207 Osceola Ave
- 770 Jenkintown Rd Unit CE
- 7851 Mill Rd
- 215 Church Rd
- 211 Church Rd
- 317 Harrison Ave
- 949 Laurance Ave
- 668 Foxcroft Rd
- 609 Elkins Ave
- 1088 Sparrow Rd
- 7801 Montgomery Ave
- 8200 Jenkintown Rd
