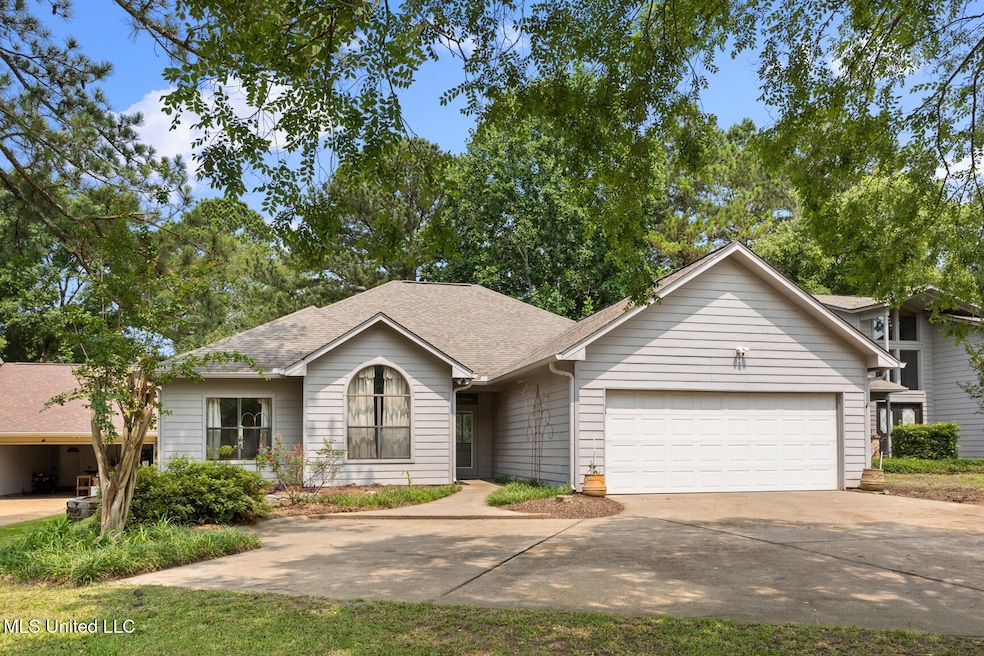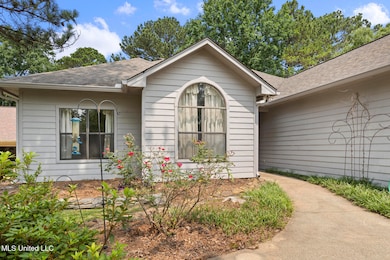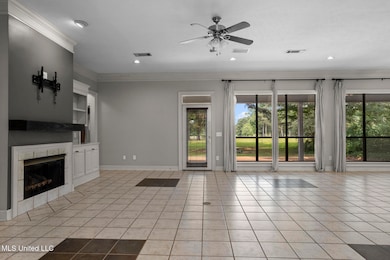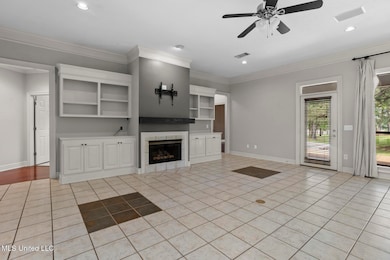
415 Spike Ridge Canton, MS 39046
Estimated payment $1,720/month
Highlights
- Golf Course Community
- Open Floorplan
- Wood Flooring
- Madison Crossing Elementary School Rated A
- Freestanding Bathtub
- High Ceiling
About This Home
This beautifully maintained 3 bedroom, 2 bath home offers golf course views and a spacious open layout perfect for modern living! The great room features tall ceilings and expansive windows that flood the space with natural light and showcase that gorgeous golf course view. The split floor plan provides added privacy, with the primary suite tucked away from the guest bedrooms. Enjoy a fully renovated primary bath with stylish finishes and a spa like feel. Recent upgrades include a tankless water heater, a new HVAC system and a backup generator connection wired to support essential systems, providing year round comfort and peace of mind. Whether you are entertaining or unwinding, this home delivers comfort, charm and unbeatable golf course views!
Home Details
Home Type
- Single Family
Est. Annual Taxes
- $1,329
Year Built
- Built in 1997
Lot Details
- 8,712 Sq Ft Lot
HOA Fees
- $38 Monthly HOA Fees
Parking
- 2 Car Garage
- Front Facing Garage
- Garage Door Opener
Home Design
- Slab Foundation
- Architectural Shingle Roof
- HardiePlank Type
Interior Spaces
- 1,996 Sq Ft Home
- 1-Story Property
- Open Floorplan
- Bookcases
- Crown Molding
- High Ceiling
- Ceiling Fan
- Skylights
- Gas Log Fireplace
- Aluminum Window Frames
- Great Room with Fireplace
- Combination Kitchen and Living
- Laundry Room
Kitchen
- Eat-In Kitchen
- Breakfast Bar
- Free-Standing Gas Range
- Microwave
- Dishwasher
- Granite Countertops
Flooring
- Wood
- Tile
- Luxury Vinyl Tile
Bedrooms and Bathrooms
- 3 Bedrooms
- Split Bedroom Floorplan
- Walk-In Closet
- 2 Full Bathrooms
- Double Vanity
- Freestanding Bathtub
- Soaking Tub
- Separate Shower
Outdoor Features
- Patio
- Exterior Lighting
- Rain Gutters
- Rear Porch
Schools
- Madison Crossing Elementary School
- Germantown Middle School
- Germantown High School
Utilities
- Central Heating and Cooling System
- Heating System Uses Natural Gas
- Fiber Optics Available
- Cable TV Available
Listing and Financial Details
- Assessor Parcel Number 083d-19c-051-00-00
Community Details
Overview
- Association fees include ground maintenance
- Deerfield Subdivision
- The community has rules related to covenants, conditions, and restrictions
Recreation
- Golf Course Community
Map
Home Values in the Area
Average Home Value in this Area
Tax History
| Year | Tax Paid | Tax Assessment Tax Assessment Total Assessment is a certain percentage of the fair market value that is determined by local assessors to be the total taxable value of land and additions on the property. | Land | Improvement |
|---|---|---|---|---|
| 2024 | $1,329 | $15,868 | $0 | $0 |
| 2023 | $1,329 | $15,868 | $0 | $0 |
| 2022 | $1,329 | $15,868 | $0 | $0 |
| 2021 | $1,238 | $15,279 | $0 | $0 |
| 2020 | $1,238 | $15,279 | $0 | $0 |
| 2019 | $1,459 | $17,467 | $0 | $0 |
| 2018 | $1,436 | $17,239 | $0 | $0 |
| 2017 | $1,408 | $16,964 | $0 | $0 |
| 2016 | $1,408 | $16,964 | $0 | $0 |
| 2015 | $1,340 | $16,964 | $0 | $0 |
| 2014 | $1,441 | $18,011 | $0 | $0 |
Property History
| Date | Event | Price | Change | Sq Ft Price |
|---|---|---|---|---|
| 08/13/2025 08/13/25 | Pending | -- | -- | -- |
| 07/04/2025 07/04/25 | Price Changed | $289,000 | -2.7% | $145 / Sq Ft |
| 06/03/2025 06/03/25 | For Sale | $297,000 | -- | $149 / Sq Ft |
Purchase History
| Date | Type | Sale Price | Title Company |
|---|---|---|---|
| Warranty Deed | -- | None Available |
Mortgage History
| Date | Status | Loan Amount | Loan Type |
|---|---|---|---|
| Open | $126,300 | New Conventional | |
| Closed | $136,629 | New Conventional | |
| Closed | $146,500 | Unknown |
Similar Homes in Canton, MS
Source: MLS United
MLS Number: 4115165
APN: 083D-19C-051-00-00
- 414 Spike Ridge
- 410 Spike Ridge
- 417 Spike Ridge
- 592 S Deerfield Dr
- 586 S Deerfield Dr
- 594 S Deerfield Dr
- 490 Yandell Rd
- 202 Deerfield Club Dr
- 546 S Deerfield Dr
- 726 Honeysuckle Loop
- 710 Honeysuckle Loop
- 724 Honeysuckle Loop
- 712 Honeysuckle Loop
- 504 Fawn Cove
- 314 Fox Hollow
- 542 S Deerfield Dr
- 310 Fox Hollow
- 538 S Deerfield Dr
- FREEPORT Plan at Woodgate
- RIVERSIDE Plan at Woodgate






