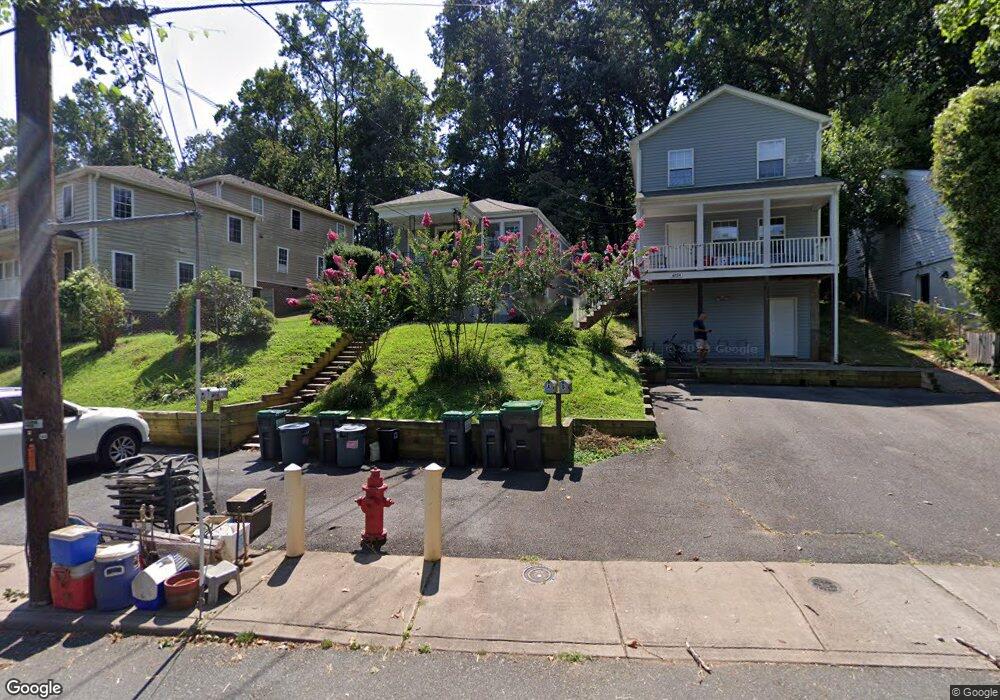415 Valley Road Extension Unit A Charlottesville, VA 22903
Fifeville NeighborhoodHighlights
- Traditional Floor Plan
- Rambler Architecture
- Brick Porch or Patio
- Charlottesville High School Rated A-
- No HOA
- Eat-In Kitchen
About This Home
Brick Duplex in Charlottesville. 415 A 'Valley Road Extension. Near UVA Grounds. 2 BR, 1 BA. 0 Fireplaces, Off Street Parking. Large Yard. We do ask for the following requirements from all of our tenants: (1) A credit score of at least 680 (no accounts in collections), (2) verifiable employment and/ or the combined income of lease holders must be 3x the monthly rental amount, (3) positive landlord references (no prior negative tenant/landlord history, example; eviction or court cases with landlord) or a positive mortgage history. All applicants are subject to a state and federal criminal background check. Lease Required
Townhouse Details
Home Type
- Townhome
Year Built
- Built in 1959 | Remodeled in 2020
Lot Details
- 9,888 Sq Ft Lot
- Property is in very good condition
Home Design
- Semi-Detached or Twin Home
- Rambler Architecture
- Traditional Architecture
- Bump-Outs
- Brick Exterior Construction
- Brick Foundation
- Block Foundation
- Composition Roof
- Concrete Perimeter Foundation
Interior Spaces
- Property has 2 Levels
- Traditional Floor Plan
- Crown Molding
- Dining Area
Kitchen
- Eat-In Kitchen
- Electric Oven or Range
Flooring
- Carpet
- Concrete
- Ceramic Tile
Bedrooms and Bathrooms
- 2 Main Level Bedrooms
- En-Suite Bathroom
- 1 Full Bathroom
Laundry
- Laundry on main level
- Electric Dryer
- Washer
Home Security
Parking
- Free Parking
- Driveway
- On-Street Parking
Outdoor Features
- Shed
- Brick Porch or Patio
Schools
- Johnson Elementary School
- Buford Middle School
- Charlottesville High School
Utilities
- Forced Air Heating and Cooling System
- Heat Pump System
- Back Up Electric Heat Pump System
- 220 Volts
- Electric Water Heater
- Cable TV Available
Listing and Financial Details
- Residential Lease
- Security Deposit $1,600
- Tenant pays for electricity, hot water, minor interior maintenance, pest control, gas, internet, sewer, snow removal, trash removal, all utilities, water
- The owner pays for accounting/legal, real estate taxes
- No Smoking Allowed
- 12-Month Min and 36-Month Max Lease Term
- Available 6/3/25
- Assessor Parcel Number 480104200
Community Details
Overview
- No Home Owners Association
Pet Policy
- Limit on the number of pets
- Pet Size Limit
- Pet Deposit Required
- Dogs and Cats Allowed
Security
- Storm Windows
- Storm Doors
Map
Source: Bright MLS
MLS Number: VACO2000178
- 1402 Baker St
- 124 N Baker St
- Unit A & B 301 Paton St Unit A & B
- 301 Paton St Unit A & B
- 502 Hanover St
- 500 Hanover St
- 239 Shamrock Rd
- 1216 Grove St
- 1616 Mulberry Ave
- 536 Valley Rd
- 1800 Jefferson Park Ave Unit 92
- 1800 Jefferson Park Ave Unit 39
- 212 Shamrock Rd
- 140 Valley Rd
- 713 Rock Creek Rd
- 1015 Cherry Ave

