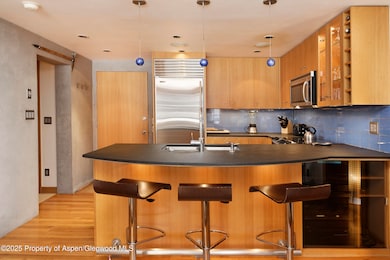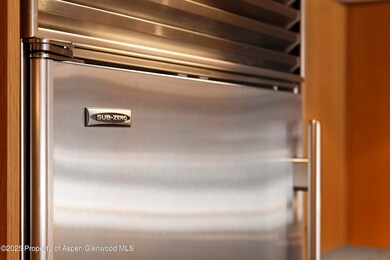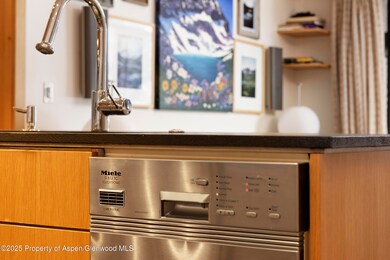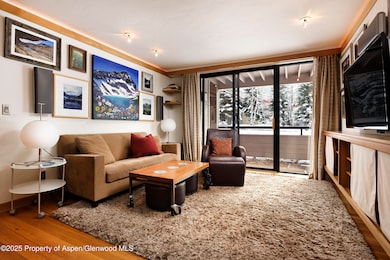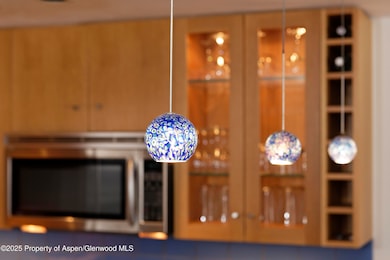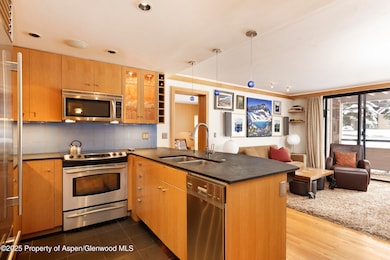Highlights
- Spa
- Ski Lockers
- Main Floor Primary Bedroom
- Aspen Middle School Rated A-
- Contemporary Architecture
- 5-minute walk to Oklahoma Flats Trail
About This Home
This 2-bedroom, 2-bathroom Hunter Creek unit is located on the ground floor in the 4 Building. Walk-out unit, featuring great views of Aspen Mountain and Buttermilk. An expansive lawn that deflects the parking lot in the front. There is a jacuzzi tub and steam shower in the guest room and stall shower with 5 heads in the Primary bedroom. Lots of closet space - offered fully furnished. Unit is a high end custom remodel with wood paneling and bamboo built-ins. Wood and slate tile floors + Sub Zero and Miele appliances. Utilities are included!
Listing Agent
Compass Aspen Brokerage Phone: 970-925-6063 License #FA.100066940 Listed on: 10/10/2025

Condo Details
Home Type
- Condominium
Est. Annual Taxes
- $3,566
Year Built
- Built in 1985
Lot Details
- South Facing Home
- Landscaped with Trees
- Property is in good condition
Home Design
- 878 Sq Ft Home
- Contemporary Architecture
Bedrooms and Bathrooms
- 2 Bedrooms
- Primary Bedroom on Main
- 2 Full Bathrooms
Parking
- Carport
- Common or Shared Parking
Pool
- Spa
- Outdoor Pool
Outdoor Features
- Patio
Utilities
- No Cooling
- Baseboard Heating
- Hot Water Heating System
- Cable TV Available
Additional Features
- Property Views
Listing and Financial Details
- Residential Lease
Community Details
Recreation
- Ski Lockers
- Tennis Courts
Additional Features
- Hunter Creek Subdivision
- Laundry Facilities
Map
Source: Aspen Glenwood MLS
MLS Number: 190450
APN: R012238
- 416 Vine St Unit 416
- 332 Vine St Unit 332
- 950 Vine St Unit 950
- 566 Race St
- 155 Lone Pine Rd Unit 2
- 306 Oak Ln
- 227 Cottonwood Ln Unit 227
- 709 N Spruce
- 501 Rio Grande Place Unit 204
- 140 Maple Ln Unit 140
- 117 Neale Ave
- 0 Pitkin County Tdr Unit 185846
- 434 E Main St Unit 102
- City Tdr
- 515 Park Cir
- 725 E Main St Unit 309
- 415 Park Cir Unit 5
- 979 Queen St
- 1024 E Hopkins Ave Unit 16
- 250 S Original St Unit B
- 425 Vine St Unit 425
- 335 Vine St Unit 335
- 313 Vine St Unit 313
- 1328 Vine St Unit 1328
- 1326 Vine St Unit 1326
- 1316 Vine St Unit 1316
- 165 Miners Trail Rd
- 543 Walnut St Unit B
- 566 Race St
- 548.5 Spruce St
- 537 Race St Unit L
- 155 Lone Pine - River Bluff Unit C2
- 155 Lone Pine Rd Unit 9
- 155 Lone Pine Rd Unit 8
- 155 Lone Pine Rd Unit 5
- 701 Gibson Ave Unit 2
- 522 Spruce St
- 705 Spruce St
- 395 Silverlode Dr
- 717 W Francis St Unit A

