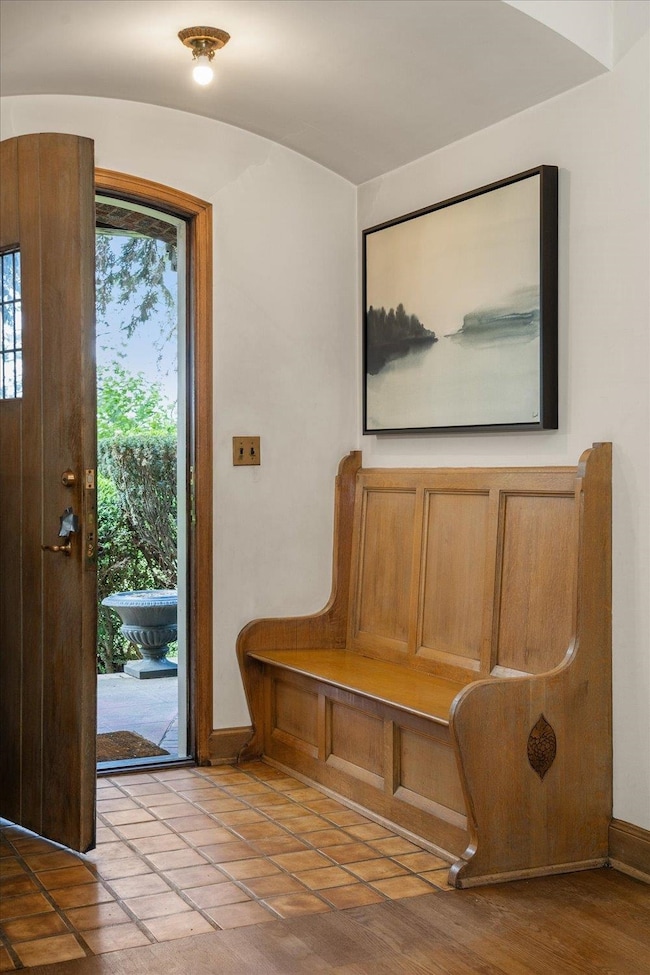
415 W Cliff Dr Spokane, WA 99204
Cliff-Cannon NeighborhoodHighlights
- City View
- Traditional Architecture
- No HOA
- Sacajawea Middle School Rated A-
- 2 Fireplaces
- 4-minute walk to Cliff Park
About This Home
As of October 2024Set amongst lush greenery on W. Cliff Dr., overlooking the City, this 1930 Tudor jewel is full of period detail, carved oak, and three floors of beautifully proportioned rooms perfect for comfortable entertaining, generational living and quiet contemplation. Designed by prominent architect Harold C. Whitehouse, this legacy home retains most of its original design elements while providing a stunning background for a more modern design sensibility. The interior of this quintessential Tudor is beautifully reimagined by Spokane’s award winning design studio, “Design for the PPL”, showcasing the homes design versatility and yet accentuating its sophistication, elegance and architectural significance. Located in the most desirable historic neighborhood of the city, only two owners have called this gem home. Come see what makes it so special.
Home Details
Home Type
- Single Family
Est. Annual Taxes
- $16,530
Year Built
- Built in 1930
Lot Details
- 0.29 Acre Lot
Parking
- 2 Car Attached Garage
- Tuck Under Parking
- Garage Door Opener
- Off-Site Parking
Property Views
- City
- Mountain
- Territorial
Home Design
- Traditional Architecture
- Tudor Architecture
- Brick Exterior Construction
- Stucco
Interior Spaces
- 6,524 Sq Ft Home
- 3-Story Property
- 2 Fireplaces
- Partially Finished Basement
Kitchen
- Free-Standing Range
- Disposal
Bedrooms and Bathrooms
- 5 Bedrooms
- 4 Bathrooms
Laundry
- Dryer
- Washer
Schools
- Sacajawea Middle School
- Lewis & Clark High School
Utilities
- Ductless Heating Or Cooling System
- Cooling System Mounted In Outer Wall Opening
- Heating System Uses Oil
- Hot Water Heating System
Community Details
- No Home Owners Association
Listing and Financial Details
- Assessor Parcel Number 35941.0901
Ownership History
Purchase Details
Home Financials for this Owner
Home Financials are based on the most recent Mortgage that was taken out on this home.Similar Homes in Spokane, WA
Home Values in the Area
Average Home Value in this Area
Purchase History
| Date | Type | Sale Price | Title Company |
|---|---|---|---|
| Warranty Deed | $875,000 | None Listed On Document |
Property History
| Date | Event | Price | Change | Sq Ft Price |
|---|---|---|---|---|
| 10/24/2024 10/24/24 | Sold | $875,000 | -12.5% | $134 / Sq Ft |
| 10/11/2024 10/11/24 | Pending | -- | -- | -- |
| 07/15/2024 07/15/24 | Price Changed | $1,000,000 | -16.3% | $153 / Sq Ft |
| 05/23/2024 05/23/24 | For Sale | $1,195,000 | -- | $183 / Sq Ft |
Tax History Compared to Growth
Tax History
| Year | Tax Paid | Tax Assessment Tax Assessment Total Assessment is a certain percentage of the fair market value that is determined by local assessors to be the total taxable value of land and additions on the property. | Land | Improvement |
|---|---|---|---|---|
| 2025 | $16,646 | $840,800 | $187,500 | $653,300 |
| 2024 | $16,646 | $1,681,400 | $225,000 | $1,456,400 |
| 2023 | $16,033 | $1,710,000 | $187,500 | $1,522,500 |
| 2022 | $15,012 | $1,643,100 | $175,000 | $1,468,100 |
| 2021 | $13,671 | $1,152,300 | $175,000 | $977,300 |
| 2020 | $13,135 | $1,066,600 | $175,000 | $891,600 |
| 2019 | $11,123 | $932,030 | $160,630 | $771,400 |
| 2018 | $12,040 | $866,900 | $135,000 | $731,900 |
| 2017 | $12,254 | $898,590 | $127,190 | $771,400 |
| 2016 | $11,642 | $835,290 | $127,190 | $708,100 |
| 2015 | $9,008 | $632,250 | $123,750 | $508,500 |
| 2014 | -- | $613,100 | $117,000 | $496,100 |
| 2013 | -- | $0 | $0 | $0 |
Agents Affiliated with this Home
-
Don Hay

Seller's Agent in 2024
Don Hay
Windermere City Group
(509) 624-3644
13 in this area
82 Total Sales
-
Holly Stockton

Buyer's Agent in 2024
Holly Stockton
eXp Realty, LLC
(509) 294-4515
2 in this area
46 Total Sales
Map
Source: Spokane Association of REALTORS®
MLS Number: 202416843
APN: 35194.0901
- 1108 S Wall St
- 611 S Bernard St
- 620 W 7th Ave Unit 308
- 620 W 7th Ave Unit 207
- 620 W 7th Unit 402 Ave Unit 402
- 807 W 12th Ave
- 714 W 14th Ave
- 214 W 6th Ave Unit 109
- 214 W 6th Ave Unit 201
- 901 S Lincoln St
- 700 W 7th Ave Unit 705
- 700 W 7th Ave Unit 206
- 700 W 7th Ave Unit 208
- 707 W 6th Ave Unit 44
- 707 W 6th Ave Unit 33
- 707 W 6th Ave Unit 41
- 820 / 828 W 11th Ave
- 700 W 7th Unit 601 Ave Unit 601
- 844 W Cliff Dr Unit 303
- 903 W Lincoln Place






