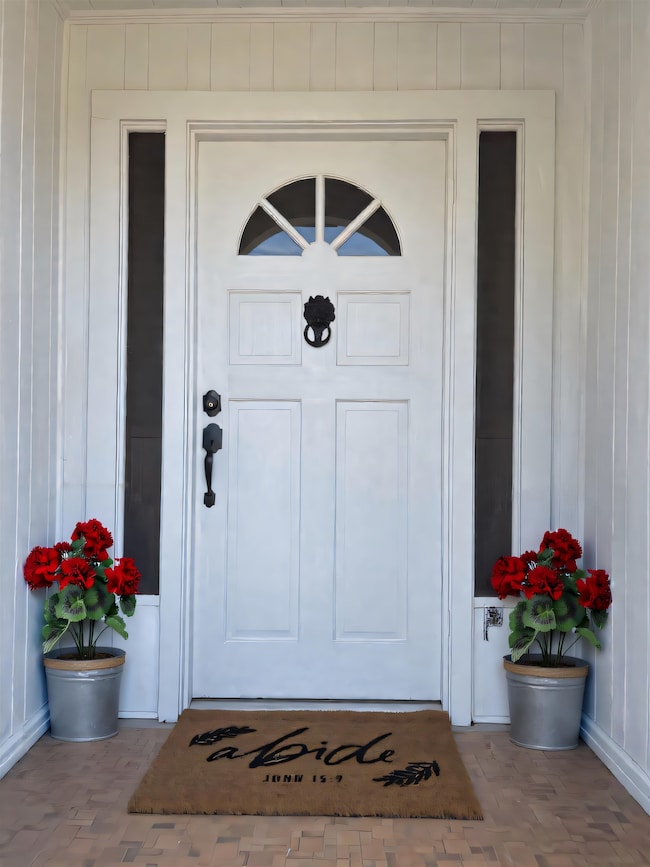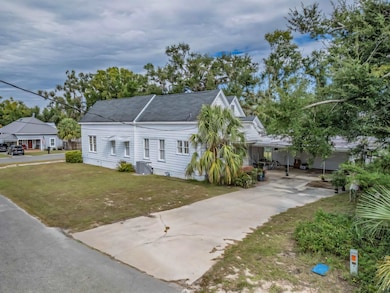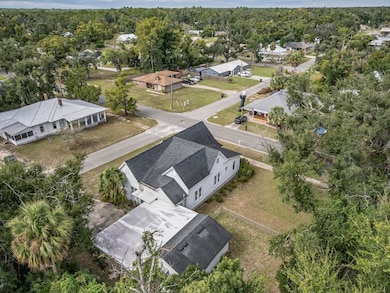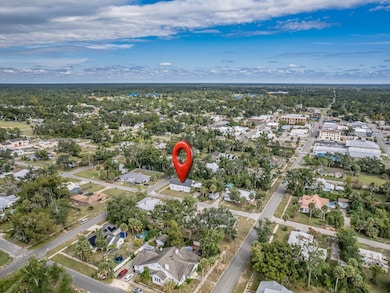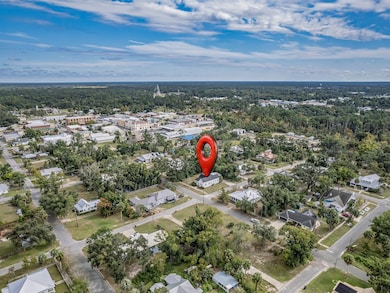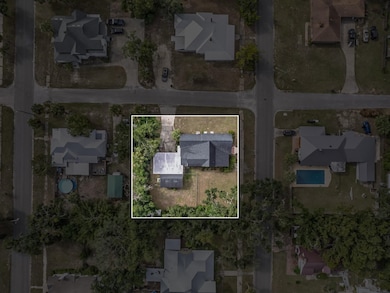Estimated payment $1,380/month
Highlights
- ENERGY STAR Certified Homes
- Traditional Architecture
- High Ceiling
- Recreation Room
- Wood Flooring
- Farmhouse Sink
About This Home
Welcome to this historic charming gem that is a step back in time with modern comforts! Original hardwood floors throughout most of the home! This is more than a home-it's a piece of history! Walk into the foyer with your view of the beautiful hardwood floors in the living room flowing into the dining room. Designed for both everyday living and entertaining, the home features a dining room plus a large eat in kitchen and loads of historic character! The kitchen has the original farm sink and metal cabinet with new butcher block countertops. All 4 bedrooms are great sizes & feature wall reach-in closets. Both bathrooms are in excellent vintage condition! Huge bonus carriage house with half bath which includes a pool table ready the man cave decor or turn it into an in law suite! There is a nice chain link fenced back yard with a large metal storage shed. Just one year old are the central heat & air and gas water heater with the roof in 2017. Pretty corner lot & situated just a few minutes to downtown Perry. Would make a great Bed & Breakfast! Homes like this—with such warmth, spaciousness, and mechanical updates—don’t come along often. Come see the charm for yourself & own an awesome part of north Florida history! Motivated seller! MAKE AN OFFER!
Home Details
Home Type
- Single Family
Est. Annual Taxes
- $1,162
Year Built
- Built in 1901
Lot Details
- 0.31 Acre Lot
- Lot Dimensions are 120x115x120x115
- Property is Fully Fenced
Parking
- 2 Carport Spaces
Home Design
- Traditional Architecture
- Aluminum Siding
Interior Spaces
- 2,474 Sq Ft Home
- 1-Story Property
- High Ceiling
- Entrance Foyer
- Recreation Room
- Utility Room
- Wood Flooring
- Crawl Space
Kitchen
- Oven
- Range
- Ice Maker
- Dishwasher
- Farmhouse Sink
Bedrooms and Bathrooms
- 4 Bedrooms
- 2 Full Bathrooms
Eco-Friendly Details
- ENERGY STAR Certified Homes
- Home Performance with ENERGY STAR
Schools
- Taylor County Elementary School
- Taylor County Middle School
- Taylor County High School
Utilities
- Central Heating and Cooling System
Community Details
- Jc Calhoun Subdivision
Listing and Financial Details
- Legal Lot and Block 2 / 42
Map
Home Values in the Area
Average Home Value in this Area
Tax History
| Year | Tax Paid | Tax Assessment Tax Assessment Total Assessment is a certain percentage of the fair market value that is determined by local assessors to be the total taxable value of land and additions on the property. | Land | Improvement |
|---|---|---|---|---|
| 2025 | $1,211 | $106,830 | -- | -- |
| 2024 | $2,095 | $142,340 | $11,000 | $131,340 |
| 2023 | $2,095 | $97,930 | $0 | $0 |
| 2022 | $1,898 | $115,580 | $11,000 | $104,580 |
| 2021 | $1,722 | $94,910 | $11,000 | $83,910 |
| 2020 | $1,504 | $73,590 | $11,000 | $62,590 |
| 2019 | $1,522 | $74,810 | $11,000 | $63,810 |
| 2018 | $1,365 | $67,010 | $5,000 | $62,010 |
| 2017 | $1,402 | $67,230 | $5,000 | $62,230 |
| 2016 | $1,419 | $68,380 | $5,000 | $63,380 |
| 2015 | $1,430 | $68,380 | $5,000 | $63,380 |
| 2014 | -- | $69,302 | $0 | $0 |
Property History
| Date | Event | Price | List to Sale | Price per Sq Ft | Prior Sale |
|---|---|---|---|---|---|
| 12/12/2025 12/12/25 | Price Changed | $249,000 | -3.9% | $101 / Sq Ft | |
| 10/30/2025 10/30/25 | For Sale | $259,000 | +67.1% | $105 / Sq Ft | |
| 07/31/2024 07/31/24 | Sold | $155,000 | -6.1% | $63 / Sq Ft | View Prior Sale |
| 06/26/2024 06/26/24 | For Sale | $165,000 | -- | $67 / Sq Ft |
Purchase History
| Date | Type | Sale Price | Title Company |
|---|---|---|---|
| Warranty Deed | $155,000 | Hayward Title Group | |
| Warranty Deed | $155,000 | Hayward Title Group |
Mortgage History
| Date | Status | Loan Amount | Loan Type |
|---|---|---|---|
| Open | $95,000 | New Conventional | |
| Closed | $95,000 | New Conventional |
Source: Capital Area Technology & REALTOR® Services (Tallahassee Board of REALTORS®)
MLS Number: 392745
APN: 24-04-07-03532-000
- 611 W Green St
- 804 W Green St
- 515 N Quincy St
- 603 N Faulkner St
- 317 N Orange St
- 1118 W Green St
- 914 W Malloy Ave
- 802 N Quincy St
- Lots 1-3 N Jeff Davis Ave
- TBD N Veterans Dr
- 1011 Richard Bell Ave
- 1100 S Wilder St
- 0 US Highway 27 Unit 796363
- 0 U S Highway 19 Unit 390248
- 0 U S Highway 19 Unit 795534
- 708 W Julia St
- 401 W Ash St
- Vacant Marshall Dr
- 510 W Ash St
- 207 S Hinley St
Ask me questions while you tour the home.

