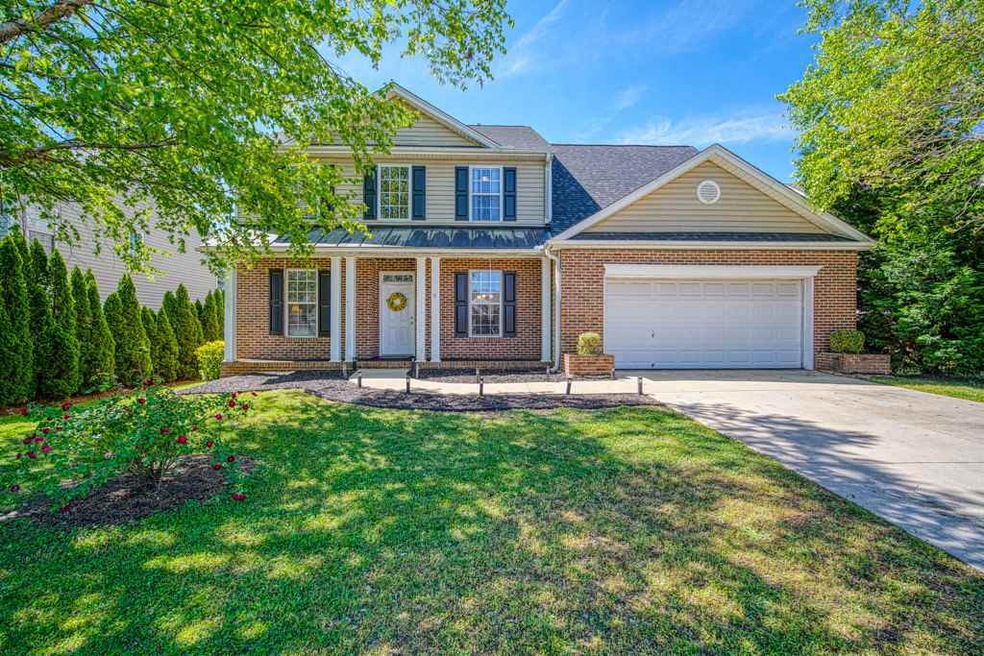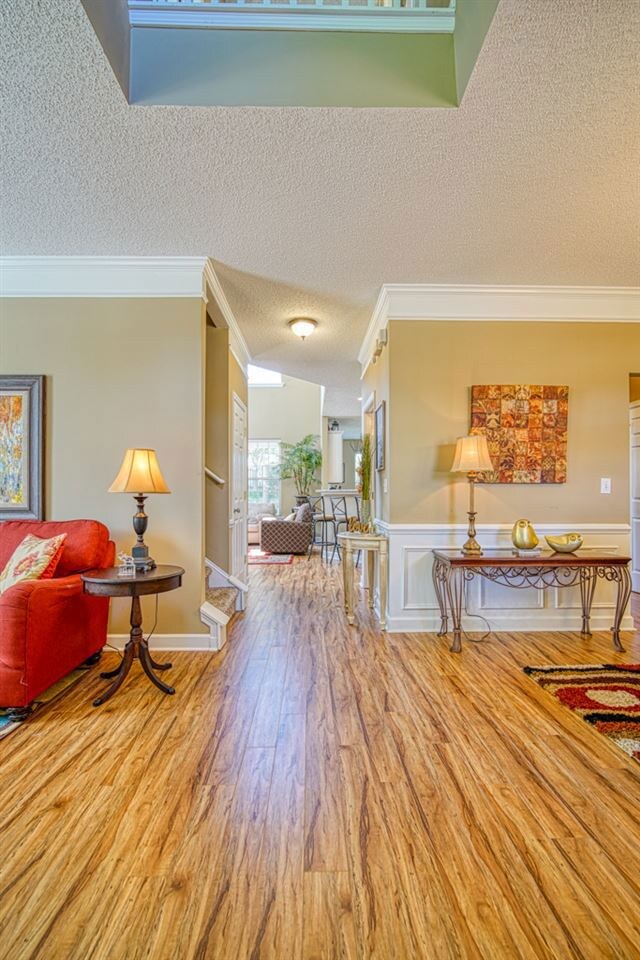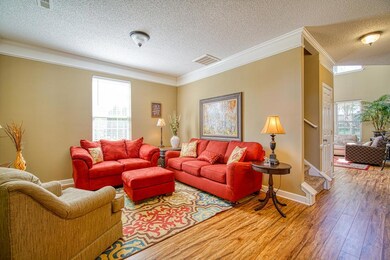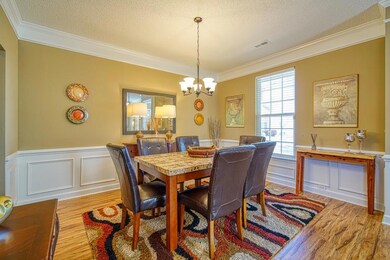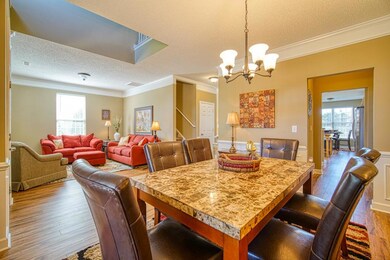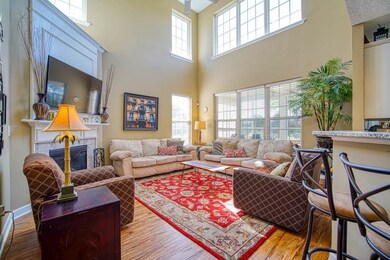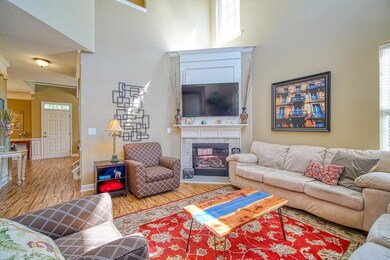
415 W Rustling Leaves Ln Roebuck, SC 29376
Highlights
- Traditional Architecture
- Cathedral Ceiling
- Bonus Room
- Dorman High School Rated A-
- Main Floor Primary Bedroom
- Screened Porch
About This Home
As of June 2020Beautiful 5 bedroom/2.5 bathroom home with 2 car garage located in Roebuck. This beautifully kept home is move-in ready with multiple open spaces flooded with natural light for living and entertaining. Just inside the front entrance, there is space for a formal dining and living room that can be adapted to meet any need. The central living space features a stately fireplace and opens into the kitchen. Inside the kitchen, home owners will find ample storage/pantry space with numerous cabinets, a peninsula with bar seating, beautiful granite countertops, and a breakfast area. The master bedroom, also located on the main floor, has a full bathroom with double vanities, separate shower and tub, and a sizable walk-in closet. On the second level, there is a full bathroom and 3 additional bedrooms, along with a large bonus room that can be used as a 5th bedroom. Living space extends outside with a charming screened porch to enjoy and yard space to accommodate pets, activities, or other gatherings. Book your appointment today!
Last Agent to Sell the Property
Keller Williams on Main License #86484 Listed on: 04/20/2020

Last Buyer's Agent
Non-MLS Member
NON MEMBER
Home Details
Home Type
- Single Family
Est. Annual Taxes
- $74
Year Built
- Built in 2004
Lot Details
- 10,454 Sq Ft Lot
- Level Lot
- Few Trees
HOA Fees
- $16 Monthly HOA Fees
Home Design
- Traditional Architecture
- Brick Veneer
- Slab Foundation
- Architectural Shingle Roof
- Vinyl Siding
- Vinyl Trim
Interior Spaces
- 2,598 Sq Ft Home
- 2-Story Property
- Tray Ceiling
- Popcorn or blown ceiling
- Cathedral Ceiling
- Ceiling Fan
- Gas Log Fireplace
- Insulated Windows
- Tilt-In Windows
- Entrance Foyer
- Bonus Room
- Screened Porch
- Laminate Flooring
Kitchen
- Electric Oven
- Cooktop
- Microwave
- Dishwasher
- Laminate Countertops
Bedrooms and Bathrooms
- 5 Bedrooms | 1 Primary Bedroom on Main
- Primary Bathroom is a Full Bathroom
- Double Vanity
- Bathtub
- Separate Shower
Attic
- Storage In Attic
- Pull Down Stairs to Attic
Parking
- 2 Car Garage
- Parking Storage or Cabinetry
- Driveway
Schools
- Roebuck Pr Elementary School
- Gable Middle School
- Dorman High School
Utilities
- Forced Air Heating and Cooling System
- Heating System Uses Natural Gas
- Gas Water Heater
- Cable TV Available
Community Details
- Association fees include common area, street lights
- Four Seasons Fa Subdivision
Ownership History
Purchase Details
Home Financials for this Owner
Home Financials are based on the most recent Mortgage that was taken out on this home.Purchase Details
Home Financials for this Owner
Home Financials are based on the most recent Mortgage that was taken out on this home.Purchase Details
Home Financials for this Owner
Home Financials are based on the most recent Mortgage that was taken out on this home.Purchase Details
Purchase Details
Purchase Details
Purchase Details
Home Financials for this Owner
Home Financials are based on the most recent Mortgage that was taken out on this home.Similar Homes in Roebuck, SC
Home Values in the Area
Average Home Value in this Area
Purchase History
| Date | Type | Sale Price | Title Company |
|---|---|---|---|
| Deed | $237,000 | None Available | |
| Joint Tenancy Deed | $204,000 | None Available | |
| Special Warranty Deed | -- | None Available | |
| Special Warranty Deed | -- | None Available | |
| Foreclosure Deed | $134,480 | None Available | |
| Deed Of Distribution | -- | -- | |
| Deed | $197,500 | -- |
Mortgage History
| Date | Status | Loan Amount | Loan Type |
|---|---|---|---|
| Open | $237,000 | VA | |
| Previous Owner | $163,200 | New Conventional | |
| Previous Owner | $193,024 | VA | |
| Previous Owner | $197,500 | VA |
Property History
| Date | Event | Price | Change | Sq Ft Price |
|---|---|---|---|---|
| 06/09/2020 06/09/20 | Sold | $237,000 | +0.9% | $91 / Sq Ft |
| 04/20/2020 04/20/20 | For Sale | $234,900 | +15.1% | $90 / Sq Ft |
| 02/28/2018 02/28/18 | Sold | $204,000 | -7.2% | $79 / Sq Ft |
| 01/24/2018 01/24/18 | Pending | -- | -- | -- |
| 11/17/2017 11/17/17 | For Sale | $219,900 | +69.2% | $85 / Sq Ft |
| 09/14/2017 09/14/17 | Sold | $130,000 | -5.9% | $50 / Sq Ft |
| 08/17/2017 08/17/17 | Pending | -- | -- | -- |
| 07/31/2017 07/31/17 | For Sale | $138,100 | -- | $53 / Sq Ft |
Tax History Compared to Growth
Tax History
| Year | Tax Paid | Tax Assessment Tax Assessment Total Assessment is a certain percentage of the fair market value that is determined by local assessors to be the total taxable value of land and additions on the property. | Land | Improvement |
|---|---|---|---|---|
| 2024 | $74 | -- | -- | -- |
| 2023 | $74 | $0 | $0 | $0 |
| 2022 | $64 | $0 | $0 | $0 |
| 2021 | $64 | $0 | $0 | $0 |
| 2020 | $1,537 | $8,160 | $1,200 | $6,960 |
| 2019 | $1,496 | $8,160 | $1,200 | $6,960 |
| 2018 | $4,667 | $12,240 | $1,800 | $10,440 |
| 2017 | $57 | $0 | $0 | $0 |
| 2016 | $57 | $0 | $0 | $0 |
| 2015 | $52 | $0 | $0 | $0 |
| 2014 | $47 | $0 | $0 | $0 |
Agents Affiliated with this Home
-

Seller's Agent in 2020
Brad Liles
Keller Williams on Main
(864) 237-0660
354 Total Sales
-
N
Buyer's Agent in 2020
Non-MLS Member
NON MEMBER
-

Seller's Agent in 2018
Stacey Matsuda
Bluefield Realty Group
(864) 256-1622
113 Total Sales
-

Seller's Agent in 2017
Tim Harris
PROVIDENCE REALTY & MARKETING
(864) 676-1719
85 Total Sales
Map
Source: Multiple Listing Service of Spartanburg
MLS Number: SPN270637
APN: 6-29-00-084.37
- 959 Equine Dr
- 240 Stonecrest Dr
- 221 Basswood Dr
- 6077 Haddington Dr
- 245 Basswood Dr
- 7049 Haddington Dr
- 255 Basswood Dr
- 6003 Haddington Dr
- 503 Vault Way
- 506 Vault Way
- 328 Bench Creek Place
- 130 Hillside Dr
- 336 Bench Creek Place
- 1009 Yearling Way
- 1013 Yearling Way
- 427 Listrac Dr
- 1204 Canter Place
- 1067 Merlot Ct
- 550 Vault Way
- 237 Medoc Ln
