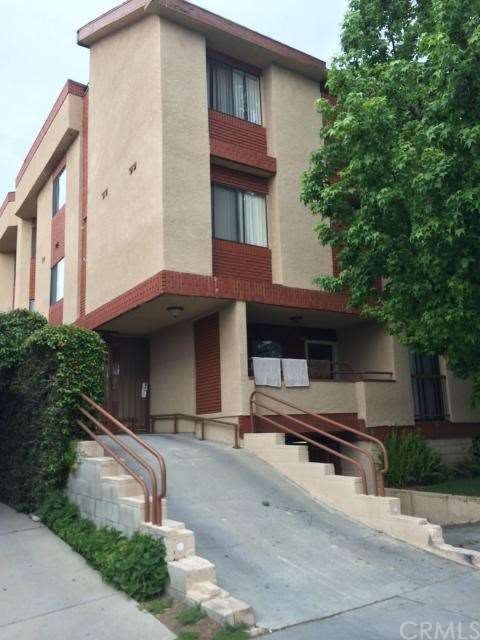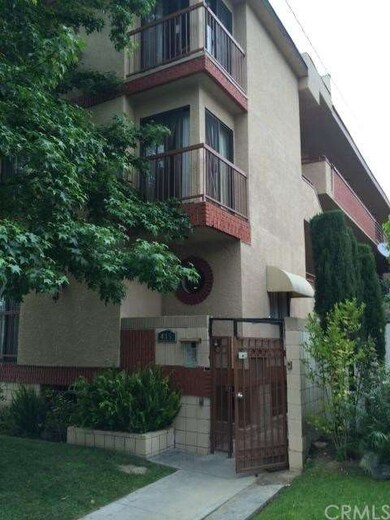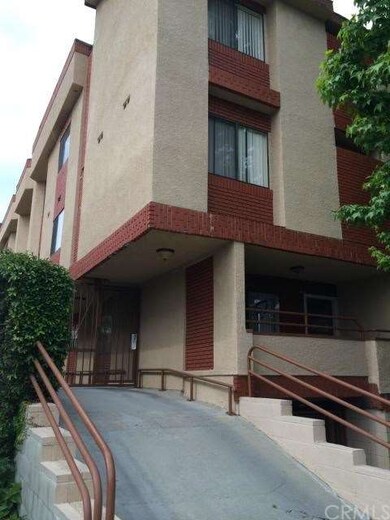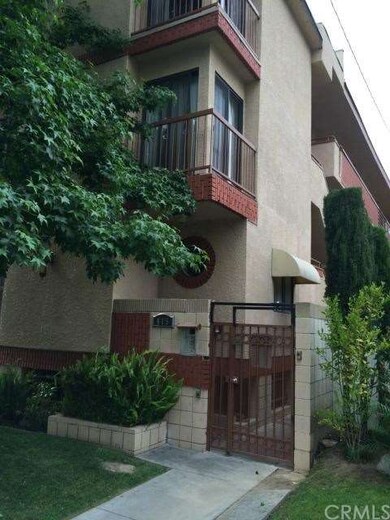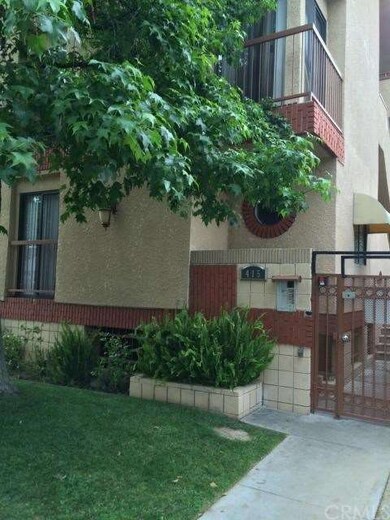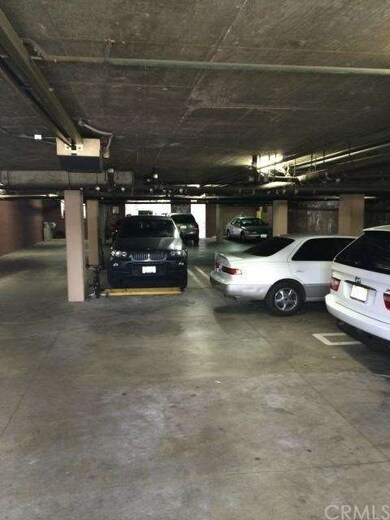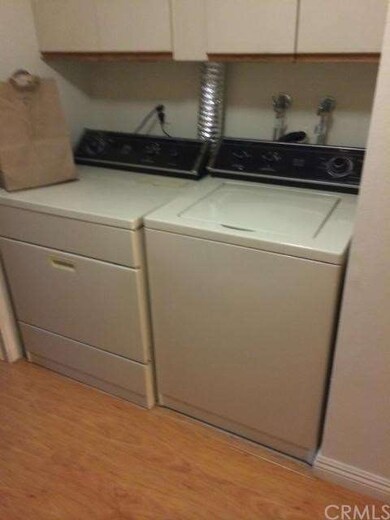
415 W Stocker St Glen Dale, CA 91202
Verdugo Viejo NeighborhoodHighlights
- Mountain View
- No HOA
- Central Air
- Herbert Hoover High School Rated A-
- Laundry Room
About This Home
As of August 20149 units Apt Building, (7 legal unit apartment building, plus two unpermitted singles) located in prime Glendale location.
The building consists of five 2-bedroom + 2 bath units, one 2 bedroom + 2 1/2 bath unit and one 3-bedroom + 3 bath .
Two of the units(3+3bath & 2+2.5bath) are townhouse style that has been updated and remodeled recently.
There are also two additional unpermitted singles which add $1300 to the monthly income (no separate meters). Buyers to investigage and self satisfy.
All Seven Units have individually outfitted with in-unit Washer/Dryer, Central Heat and Air and spacious floor plans. Close to shopping, transportation, schools and other amenities.
This property offers huge rental upside. Rents are low. Building is 100% occupied.
13 total parking spaces - 10 spaces are subterranean.
Last Agent to Sell the Property
Vartan ghermezian
Classic Realty Exchange License #01764546 Listed on: 05/07/2014
Property Details
Home Type
- Multi-Family
Year Built
- Built in 1988
Lot Details
- 5,745 Sq Ft Lot
- Two or More Common Walls
- Density is up to 1 Unit/Acre
Parking
- 13 Car Garage
- Parking Available
- Automatic Gate
- Assigned Parking
Home Design
- Property Attached
- Asphalt Roof
Interior Spaces
- 8,230 Sq Ft Home
- Mountain Views
- Laundry Room
Kitchen
- Gas Cooktop
- Dishwasher
Bedrooms and Bathrooms
- 15 Bedrooms
- 18 Bathrooms
Additional Features
- Exterior Lighting
- Central Air
Listing and Financial Details
- Tenant pays for electricity, gas
- Tax Lot 5633
- Tax Tract Number 2685
- Assessor Parcel Number 5633022012
Community Details
Overview
- No Home Owners Association
- 9 Units
Building Details
- 9 Leased Units
- 7 Separate Electric Meters
- 7 Separate Gas Meters
- 1 Separate Water Meter
- Electric Expense $8,400
- Gardener Expense $1,200
- Insurance Expense $3,984
- Maintenance Expense $3,600
- Trash Expense $1,620
- New Taxes Expense $29,375
- Gross Income $149,400
- Net Operating Income $100,921
Similar Home in the area
Home Values in the Area
Average Home Value in this Area
Property History
| Date | Event | Price | Change | Sq Ft Price |
|---|---|---|---|---|
| 04/01/2023 04/01/23 | Rented | $2,800 | +3.7% | -- |
| 03/29/2023 03/29/23 | Under Contract | -- | -- | -- |
| 03/29/2023 03/29/23 | For Rent | $2,700 | 0.0% | -- |
| 03/28/2023 03/28/23 | Off Market | $2,700 | -- | -- |
| 03/25/2023 03/25/23 | For Rent | $2,700 | 0.0% | -- |
| 08/19/2014 08/19/14 | Sold | $2,250,000 | -6.3% | $273 / Sq Ft |
| 07/13/2014 07/13/14 | Pending | -- | -- | -- |
| 05/07/2014 05/07/14 | For Sale | $2,400,000 | -- | $292 / Sq Ft |
Tax History Compared to Growth
Agents Affiliated with this Home
-

Seller's Agent in 2023
John Ban
Hampton Realty & Investment
(213) 422-2448
19 Total Sales
-
V
Seller's Agent in 2014
Vartan ghermezian
Classic Realty Exchange
-

Buyer's Agent in 2014
Eddie Safa
AXES Group Inc
(310) 500-5990
3 Total Sales
Map
Source: California Regional Multiple Listing Service (CRMLS)
MLS Number: BB14094863
- 1207 N Columbus Ave
- 1236 N Columbus Ave Unit 28
- 1313 Valley View Rd Unit 109
- 1313 Valley View Rd Unit 202
- 1313 Valley View Rd Unit 103
- 1325 Valley View Rd Unit 201
- 0 N Idlewood Rd
- 1038 N Columbus Ave
- 530 W Stocker St Unit 203
- 530 W Stocker St Unit 205
- 1114 Melrose Ave Unit 3
- 1429 Valley View Rd Unit 19
- 570 W Stocker St Unit 202
- 588 South St
- 600 W Stocker St Unit 307
- 600 W Stocker St Unit 317
- 1126 N Central Ave Unit 303
- 268 W Kenneth Rd
- 1118 N Central Ave Unit 14
- 409 Burchett St Unit 311
