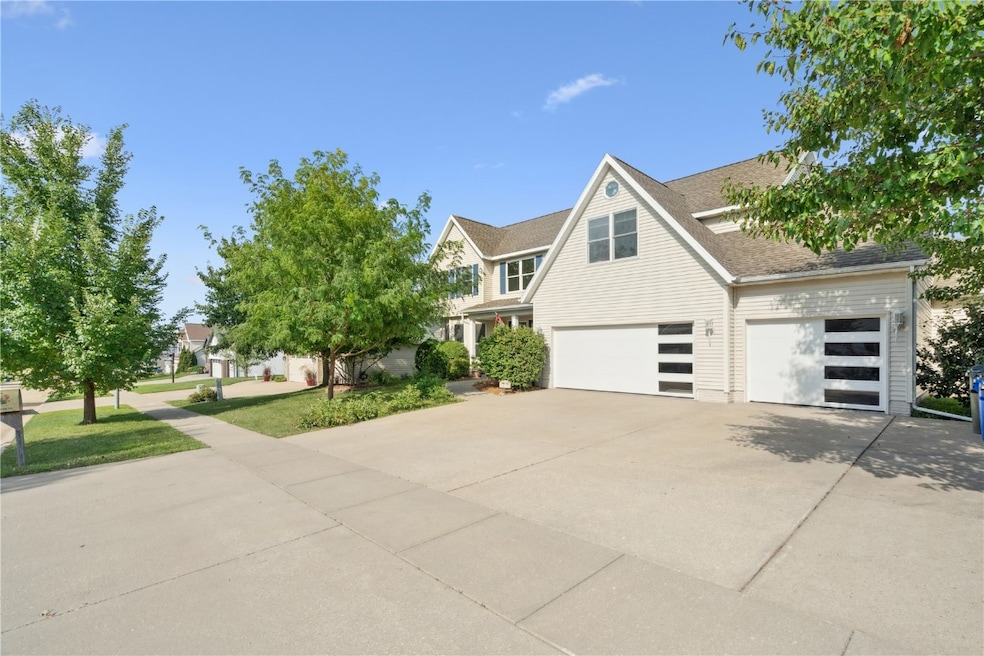415 Westridge Dr SW Cedar Rapids, IA 52404
Cherry Hill Park NeighborhoodEstimated payment $2,829/month
Highlights
- Deck
- Hydromassage or Jetted Bathtub
- Eat-In Kitchen
- Vaulted Ceiling
- Formal Dining Room
- Whole House Fan
About This Home
Take a look at this grand, light-filled home in a lovely SW Stoney Point neighborhood. Mature trees shade the walk, but the sunlight still pours through the windows in the 2 story foyer, and light prisms glisten on the walls from the chandelier in the late afternoon, welcoming you home from work. Inlaid mosaic tiles make a statement on the entry floor, and the staircase leads your eyes upward. The current owners have loved this place since it was built 25 years ago, and now it’s your turn to make family memories here. Fresh paint throughout both floors, all carpet newly installed, original oak flooring in the kitchen and inviting sunroom, which has a vaulted ceiling, is open to the kitchen, and leads to a large deck for outdoor dining and entertaining. The kitchen is also open to the family room, complete with built-ins and gas fireplace. Formal dining room off the kitchen on the opposite side extends to the front of the home, making room for a nice office space or formal living area. A huge primary main floor suite, complete with hook-ups for its’ own laundry, has vaulted ceiling and its’ own French door access to the deck and backyard. The 2nd floor also boasts a primary suite (that’s right – there’s two primaries!), which features an alcove with vaulted ceiling and a beautiful stained glass window, a large walk in closet, and a luxurious bath with double vanity, jetted tub and shower. Second floor laundry and two more generous sized bedrooms plus a full bath round out the 2nd floor. The basement offers more wide open space for entertaining, hobbies (there’s a huge work shop), a half bath and lots of storage. This home has so much space, and it’s listed below assessed value! Come and see for yourself!
Home Details
Home Type
- Single Family
Est. Annual Taxes
- $7,012
Year Built
- Built in 1999
Lot Details
- 0.27 Acre Lot
- Fenced
Parking
- 3 Car Garage
- Garage Door Opener
- Guest Parking
- On-Street Parking
- Off-Street Parking
Home Design
- Poured Concrete
- Frame Construction
- Vinyl Siding
Interior Spaces
- 2-Story Property
- Central Vacuum
- Wired For Sound
- Vaulted Ceiling
- Gas Fireplace
- Family Room with Fireplace
- Living Room
- Formal Dining Room
- Basement Fills Entire Space Under The House
Kitchen
- Eat-In Kitchen
- Breakfast Bar
- Range
- Microwave
- Dishwasher
- Disposal
Bedrooms and Bathrooms
- 4 Bedrooms
- Primary Bedroom Upstairs
- Hydromassage or Jetted Bathtub
Laundry
- Laundry Room
- Laundry on upper level
- Dryer
- Washer
Outdoor Features
- Deck
Schools
- Westwillow Elementary School
- Taft Middle School
- Jefferson High School
Utilities
- Whole House Fan
- Forced Air Heating and Cooling System
- Heating System Uses Gas
- Gas Water Heater
Listing and Financial Details
- Assessor Parcel Number 13274-51002-00000
Map
Home Values in the Area
Average Home Value in this Area
Tax History
| Year | Tax Paid | Tax Assessment Tax Assessment Total Assessment is a certain percentage of the fair market value that is determined by local assessors to be the total taxable value of land and additions on the property. | Land | Improvement |
|---|---|---|---|---|
| 2024 | $7,572 | $409,200 | $65,800 | $343,400 |
| 2023 | $7,572 | $403,200 | $65,800 | $337,400 |
| 2022 | $7,038 | $371,300 | $57,900 | $313,400 |
| 2021 | $6,992 | $352,100 | $51,900 | $300,200 |
| 2020 | $6,992 | $328,800 | $51,900 | $276,900 |
| 2019 | $6,966 | $335,000 | $43,900 | $291,100 |
| 2018 | $6,768 | $335,000 | $43,900 | $291,100 |
| 2017 | $6,654 | $317,300 | $43,900 | $273,400 |
| 2016 | $6,351 | $302,100 | $43,900 | $258,200 |
| 2015 | $6,175 | $293,574 | $43,890 | $249,684 |
| 2014 | $5,990 | $312,302 | $43,890 | $268,412 |
| 2013 | $6,246 | $312,302 | $43,890 | $268,412 |
Property History
| Date | Event | Price | Change | Sq Ft Price |
|---|---|---|---|---|
| 08/27/2025 08/27/25 | Pending | -- | -- | -- |
| 08/19/2025 08/19/25 | For Sale | $425,000 | -- | $109 / Sq Ft |
Purchase History
| Date | Type | Sale Price | Title Company |
|---|---|---|---|
| Corporate Deed | $269,500 | -- |
Mortgage History
| Date | Status | Loan Amount | Loan Type |
|---|---|---|---|
| Open | $65,000 | New Conventional | |
| Closed | $97,000 | New Conventional | |
| Closed | $90,000 | Unknown | |
| Closed | $90,000 | No Value Available |
Source: Cedar Rapids Area Association of REALTORS®
MLS Number: 2507130
APN: 13274-51002-00000
- 321 Grey Slate Dr SW
- 509 Grey Slate Dr SW
- 6906 Stone Meadow Dr SW
- 614 Grey Slate Dr SW
- 620 Grey Slate Dr SW
- 6916 Rock Wood Dr SW
- 202 Rockhurst Dr SW
- 6907 Rock Wood Dr SW
- 6823 1st Ave SW
- 6664 Sand Ct SW
- 1590 Stoney Pt Rd & 6600 16th Ave SW
- 225 Rockvalley Ln NW
- 200 Atwood Dr SW
- 0 Farm 2449 Tract 3373 Unit 2305839
- 7806 Hillsboro Dr SW
- 6028 Langdon Ave SW
- 7902 Wieneke Cir
- 5911 Crestridge Ave SW
- 6806 Blue Stone Ct NW
- 164 Cherry Hill Rd NW







