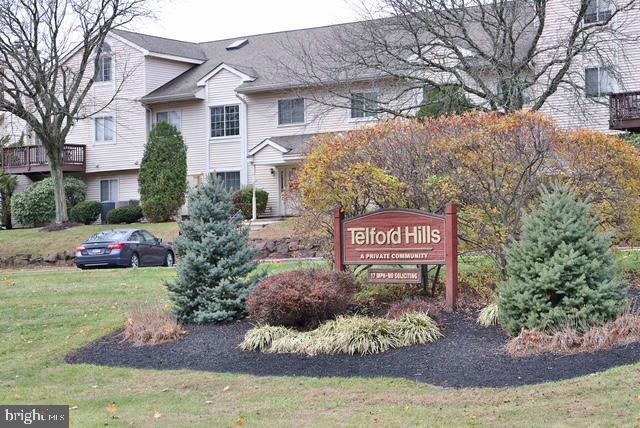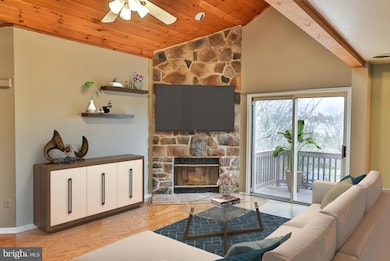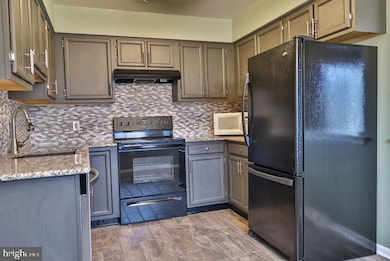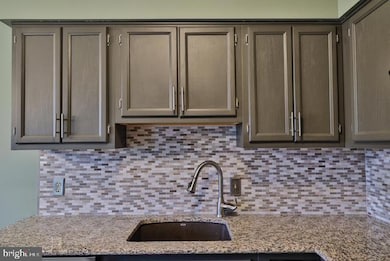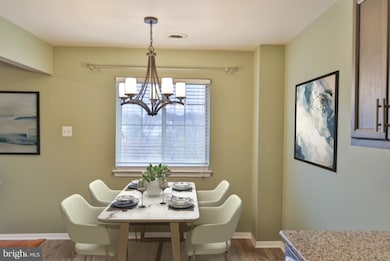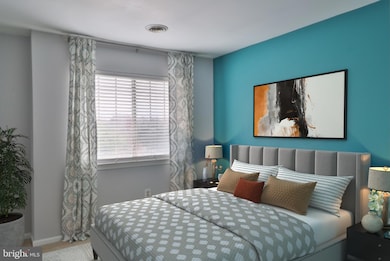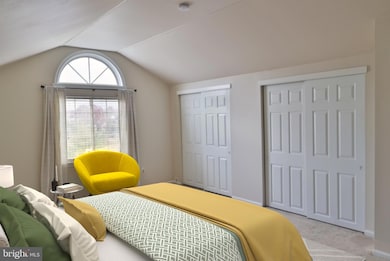415 Wexford Way Unit D7 Telford, PA 18969
Estimated payment $2,221/month
Highlights
- Open Floorplan
- Contemporary Architecture
- Central Air
- Indian Crest Middle School Rated A-
- Wood Flooring
- Heat Pump System
About This Home
Rarely offered 2 Bed, 2 FULL Bathroom condo in desireable Telford Hills. Don't miss this immaculate and ready to move into Two Story Condo. Enter the Soaring Foyer with Ceramic Tile floors and make your way to the main level complete with glowing hardwood floors. The Expansive Living Room has Vaulted Ceilings withfloor to ceiling Stone Fireplace and Glass Slider leading to the elevated Deck equipted to grill or relax. Off the living room is the eat- in kitchen with Ceramic Tile floors, oak cabinets and all appliances ready to cook. Down the hall is the Laundry Closet with stackable Washer and Dryer, a Full Bathroom and Generously Sized Bedroom. Follow the steps to the second level and you have the private Bedroom Suite with vaulted Ceilings, Full bathroom, and Spacious Closets. Quiet and tucked away, this community is only minutes to everything. Show today!
Listing Agent
(215) 896-1094 michaelhjula@gmail.com Long & Foster Real Estate, Inc. License #178214 Listed on: 11/12/2025

Townhouse Details
Home Type
- Townhome
Est. Annual Taxes
- $4,307
Year Built
- Built in 1991
Lot Details
- 1,307 Sq Ft Lot
HOA Fees
- $205 Monthly HOA Fees
Parking
- Parking Lot
Home Design
- Contemporary Architecture
- Slab Foundation
- Pitched Roof
- Shingle Roof
- Vinyl Siding
Interior Spaces
- 1,440 Sq Ft Home
- Property has 2 Levels
- Open Floorplan
- Stone Fireplace
- Laundry on main level
Flooring
- Wood
- Carpet
- Tile or Brick
Bedrooms and Bathrooms
Schools
- Souderton Area Senior High School
Utilities
- Central Air
- Heat Pump System
- Electric Water Heater
Listing and Financial Details
- Tax Lot 005-0D7
- Assessor Parcel Number 43-004-005-0D7
Community Details
Overview
- Association fees include common area maintenance, exterior building maintenance, lawn maintenance, snow removal, trash
- Building Winterized
- Village Green Condos
- Telford Hills Subdivision
Pet Policy
- Pets Allowed
Map
Home Values in the Area
Average Home Value in this Area
Tax History
| Year | Tax Paid | Tax Assessment Tax Assessment Total Assessment is a certain percentage of the fair market value that is determined by local assessors to be the total taxable value of land and additions on the property. | Land | Improvement |
|---|---|---|---|---|
| 2025 | $594 | $17,160 | -- | $17,160 |
| 2024 | $594 | $17,160 | $0 | $17,160 |
| 2023 | $559 | $17,160 | $0 | $17,160 |
| 2022 | $557 | $17,160 | $0 | $17,160 |
| 2021 | $552 | $17,160 | $0 | $17,160 |
| 2020 | $552 | $17,160 | $0 | $17,160 |
| 2019 | $534 | $17,160 | $0 | $17,160 |
| 2018 | $529 | $17,160 | $0 | $17,160 |
| 2017 | $502 | $17,160 | $0 | $17,160 |
| 2016 | $502 | $17,160 | $0 | $17,160 |
| 2015 | -- | $17,160 | $0 | $17,160 |
| 2014 | -- | $17,160 | $0 | $17,160 |
Property History
| Date | Event | Price | List to Sale | Price per Sq Ft | Prior Sale |
|---|---|---|---|---|---|
| 11/12/2025 11/12/25 | For Sale | $315,000 | +112.8% | $219 / Sq Ft | |
| 03/11/2014 03/11/14 | Sold | $148,000 | -7.5% | $103 / Sq Ft | View Prior Sale |
| 02/07/2014 02/07/14 | Pending | -- | -- | -- | |
| 10/28/2013 10/28/13 | For Sale | $160,000 | -- | $111 / Sq Ft |
Purchase History
| Date | Type | Sale Price | Title Company |
|---|---|---|---|
| Deed | $148,000 | None Available | |
| Deed | $177,500 | None Available | |
| Deed | $135,800 | Commonwealth Land Title Insu |
Mortgage History
| Date | Status | Loan Amount | Loan Type |
|---|---|---|---|
| Open | $151,020 | New Conventional | |
| Previous Owner | $159,750 | Purchase Money Mortgage | |
| Previous Owner | $122,220 | Purchase Money Mortgage |
Source: Bright MLS
MLS Number: PABU2108826
APN: 43-004-005-0D7
- 195 N Washington St
- 119 121 E Broad St
- 124 Reliance Place Unit 124
- 55 Reliance Ct Unit 55
- 246 Washington Place
- 3000 Walnut Ln
- 5 E Reliance Rd
- 1 E Reliance Rd
- 226 N Main St
- 3005 Walnut Ln
- 401 Edgewood Dr
- 340 S Main St
- 2513 Wellington Way
- 89 W Hamlin Ave
- 196 Penn Ave
- 223 W Reliance Rd
- 308 Erie Ave
- 20 Ryan Ct
- 103 Arlington Ln
- 5 Ryan Ct
- 226 Spring House Ln Unit 228
- 12 Reliance Ct Unit 1st Floor
- 13 Reliance Ct Unit 2ND FLOOR
- 116 S Main St Unit 2
- 329 N Main St
- 335 N Main St Unit 4
- 115 N 3rd St
- 15 Ryan Ct
- 325 W Reliance Rd
- 327 Central Ave
- 9 E Reliance Rd
- 512 Hemsing Cir
- 143 Thomas Dr
- 14 N School Ln
- 23 N Front St Unit Apartment 2
- 23 N Front St
- 218 Noble St
- 125 Green St
- 30 W Broad St Unit SUITE 7
- 30 W Broad St Unit SUITE 6
