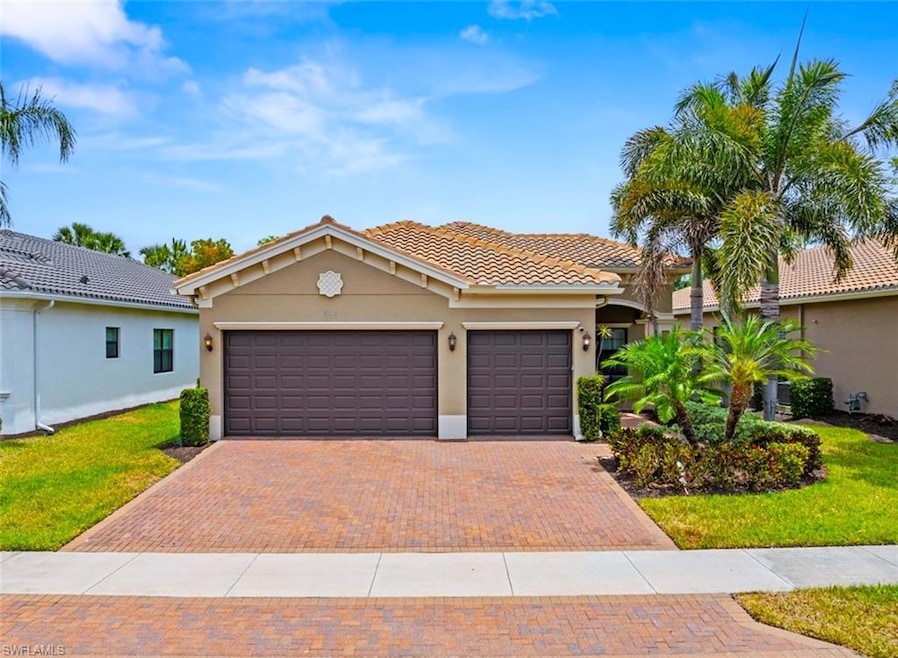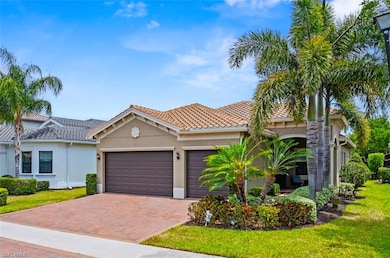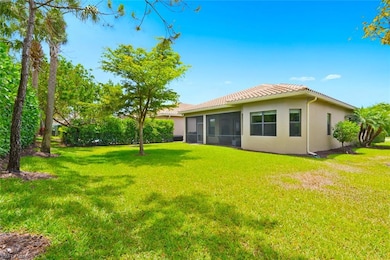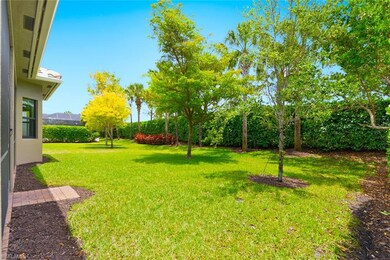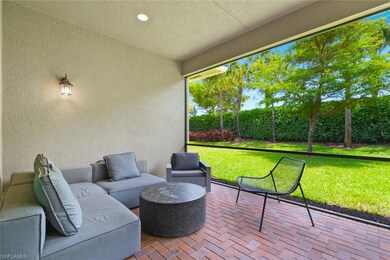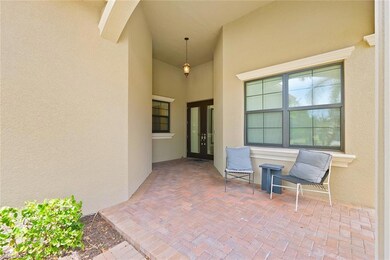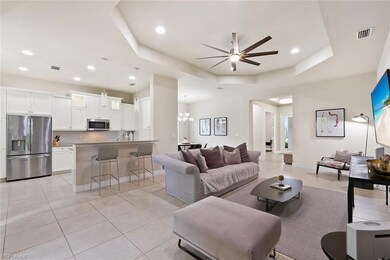4150 Aspen Chase Dr Naples, FL 34119
Stonecreek NeighborhoodEstimated payment $5,479/month
Highlights
- Community Cabanas
- Fitness Center
- Spa
- Laurel Oak Elementary School Rated A
- Basketball Court
- Gated Community
About This Home
Welcome to Naples Florida's most active luxurious community - STONECREEK. It is located within short
distance to all the key destinations and attractions, shopping, dinning, entertainment, relaxation, beaches, hospitals, best school district in the area and much more.
This beautiful open floor plan single level home offers 4 bedroom, 3 bathrooms, 3-car garage, formal dining room, breakfast nook area, beautiful fully equipped white kitchen wit stainless steel appliances, soft-close drawers, quartz countertops, and natural gas stove. Open and airy with spacious rooms throughout and plenty of closet space. Impact windows and doors on the front elevation, large backyard with plenty of room to gather and entertain, while it is walking distance across the street from the resort-style and lap pool and other World Class amenities, such as indoors & outdoors basketball courts, beach sand volleyball, tennis and pickleball courts, kids spashpark, playground, fitness center and much more !!! If the future buyer would like to add a swimming pool and jacuzzi in the back of the property, absolutely no problem, more than enough room for it. Seller is willing to provide estimate that was given by local swimming pool builders company, designs and plans and much more, if the future buyer would like to look into it.
Home Details
Home Type
- Single Family
Est. Annual Taxes
- $8,266
Year Built
- Built in 2018
Lot Details
- 7,841 Sq Ft Lot
- 57 Ft Wide Lot
- Rectangular Lot
Parking
- 3 Car Attached Garage
Home Design
- Concrete Block With Brick
- Concrete Foundation
- Stucco
- Tile
Interior Spaces
- Property has 1 Level
- Furnished or left unfurnished upon request
- Window Treatments
- Open Floorplan
- Formal Dining Room
- Den
- Hobby Room
- Fire and Smoke Detector
- Property Views
Kitchen
- Breakfast Room
- Eat-In Kitchen
- Breakfast Bar
- Gas Cooktop
- Microwave
- Dishwasher
- Disposal
Flooring
- Carpet
- Tile
Bedrooms and Bathrooms
- 4 Bedrooms
- 3 Full Bathrooms
- Soaking Tub
Laundry
- Dryer
- Washer
Pool
- Cabana
- Spa
Outdoor Features
- Basketball Court
- Patio
- Playground
Schools
- Laurel Oak Elementary School
- Oakridge Middle School
- Aubrey Rogers High School
Utilities
- Central Air
- Heating Available
- Underground Utilities
- Gas Available
- Internet Available
- Cable TV Available
Listing and Financial Details
- Assessor Parcel Number 66035002266
Community Details
Overview
- Stonecreek Subdivision
- Property has a Home Owners Association
Amenities
- Community Barbecue Grill
- Clubhouse
- Billiard Room
- Business Center
- Bike Room
Recreation
- Tennis Courts
- Volleyball Courts
- Pickleball Courts
- Fitness Center
- Community Cabanas
- Community Pool
- Community Spa
- Bike Trail
Security
- Gated Community
Map
Home Values in the Area
Average Home Value in this Area
Tax History
| Year | Tax Paid | Tax Assessment Tax Assessment Total Assessment is a certain percentage of the fair market value that is determined by local assessors to be the total taxable value of land and additions on the property. | Land | Improvement |
|---|---|---|---|---|
| 2025 | $8,266 | $755,230 | $437,823 | $317,407 |
| 2024 | $7,833 | $837,020 | $402,797 | $434,223 |
| 2023 | $7,833 | $772,973 | $298,173 | $474,800 |
| 2022 | $6,375 | $516,491 | $0 | $0 |
| 2021 | $5,353 | $469,537 | $86,365 | $383,172 |
| 2020 | $5,001 | $442,187 | $73,411 | $368,776 |
| 2019 | $4,887 | $428,743 | $80,968 | $347,775 |
| 2018 | $536 | $29,688 | $29,688 | $0 |
| 2017 | $613 | $44,550 | $0 | $0 |
| 2016 | $444 | $40,500 | $0 | $0 |
| 2015 | -- | $0 | $0 | $0 |
Property History
| Date | Event | Price | Change | Sq Ft Price |
|---|---|---|---|---|
| 08/14/2025 08/14/25 | Price Changed | $5,500 | +10.0% | $2 / Sq Ft |
| 07/16/2025 07/16/25 | Price Changed | $5,000 | 0.0% | $2 / Sq Ft |
| 05/09/2025 05/09/25 | Price Changed | $900,000 | -5.3% | $409 / Sq Ft |
| 05/03/2025 05/03/25 | For Sale | $950,000 | 0.0% | $432 / Sq Ft |
| 03/11/2025 03/11/25 | For Rent | $6,000 | 0.0% | -- |
| 01/03/2022 01/03/22 | Sold | $820,000 | +2.5% | $379 / Sq Ft |
| 11/20/2021 11/20/21 | Pending | -- | -- | -- |
| 11/20/2021 11/20/21 | For Sale | $800,000 | -- | $370 / Sq Ft |
Purchase History
| Date | Type | Sale Price | Title Company |
|---|---|---|---|
| Warranty Deed | $820,000 | New Title Company Name | |
| Special Warranty Deed | $533,900 | Nova Title Co |
Mortgage History
| Date | Status | Loan Amount | Loan Type |
|---|---|---|---|
| Open | $647,200 | New Conventional | |
| Previous Owner | $427,120 | New Conventional |
Source: Naples Area Board of REALTORS®
MLS Number: 225043648
APN: 66035002266
- 4310 Aurora St
- 4334 Aurora St
- 4360 Aurora St
- 4171 Crescent Ct
- 4188 Siderno Ct
- 4410 Caldera Cir
- 4549 Azalea Dr
- 28648 San Lucas Ln Unit 102
- 28605 San Lucas Ln Unit 102
- 14160 Giustino Way
- 28661 San Lucas Ln Unit 201
- 3063 Hudson Terrace
- 3326 Baltic Dr
- 4244 Brynwood Dr
- 3417 Tigris Ln
- 3402 Tigris Ln
- 16386 Viansa Way
- 15375 Laughing Gull Ln
- 6600 Huntington Lakes Cir Unit 203
- 16122 Ravina Way
