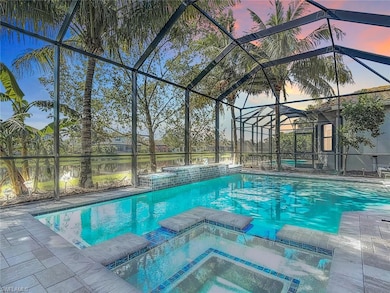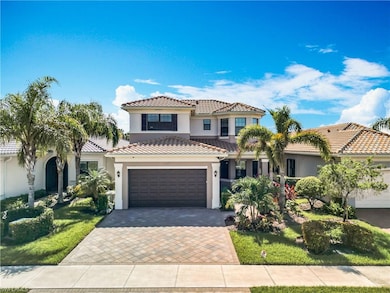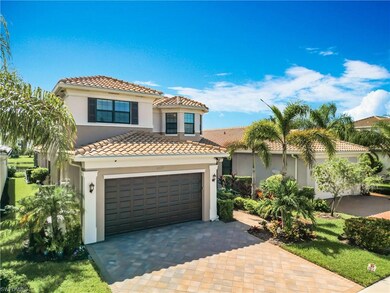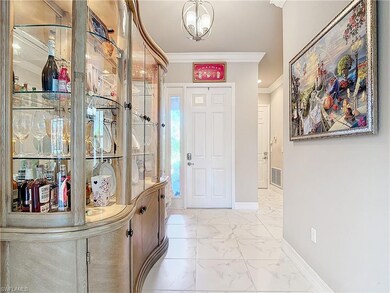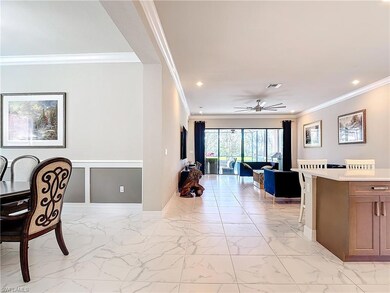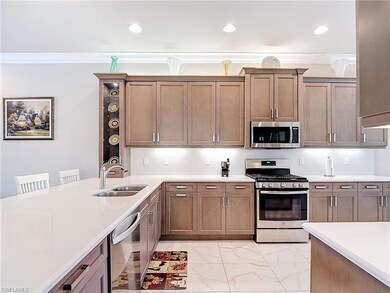4310 Aurora St Naples, FL 34119
Stonecreek NeighborhoodHighlights
- Hot Property
- Community Cabanas
- Clubhouse
- Laurel Oak Elementary School Rated A
- Heated Spa
- Cathedral Ceiling
About This Home
WELCOME HOME to the one of the best communities in Naples featuring : Gated community with guards at entrance and amenities/clubhouse Resort pool Lap pool weight room Mens and Womens locker rooms with showers full indoor basketball court Large social room with full kitchen to host parties Game room Card room Yoga/Dance room outdoor beach volleyball court outdoor full basketball court kids playground 5 clay tennis
courts 4 pickedal cours tois dengur nome nave deen done to une perreccion win numerous derans making this nome an exceptional value Master Bedroom downstairs 3 bedrooms and a loft upstairs 2 Master walking in custom closets All hard surface flooring throughout entire house Large Gas heated pool and spa with Water and light features Landscape light features around pool pool cage Gas Tankless water heater Water
Titration through whole house Natural gas users for aril, arver, oven, and generator Natural gas generator that will power whole house out doo kitchen with mini fridge, sink, and full size grill with drawers. Outdoor mouted 55 inch tv Mounted 55 inch tvs in all 3 bedrooms upstair and loft. 65" tv mounted in master bedroom 85" tv mounted in living room high end cabinets in kitchen Quartz counter tops in kitchen and bathrooms all bathroom counter tops Kitchen height all windows and sliding doors are impact glass privacy hurricane shade in lanal and over outdoor kitchen crown molding in dining room and living room ceiling fans in loft, living room, master bedroom, and two bedrooms upstairs. extended driveway 2 new AC units installed this year security cameras around entire house with flood lights extra laundry room storage under stairs high effecinecy washer and dryer high end stainless steel appliances in kitchen proxy garage flooring tesla charging station in garage recess lighting in living room, dining room, kitchen, lanai, and bathrooms master and downstairs bathroom walkin showers above and below kitchen cabinet lighting Ring door bell hardwood flooring on stairs 12' vaulted ceilings downstairs hospital grade uv filtration systems attached to both ac units sync hook up in laundry room large sync in garage
Home Details
Home Type
- Single Family
Est. Annual Taxes
- $8,642
Year Built
- Built in 2019
Lot Details
- 6,098 Sq Ft Lot
- Sprinkler System
Parking
- 2 Car Attached Garage
- Deeded Parking
Home Design
- Concrete Block With Brick
Interior Spaces
- 3,022 Sq Ft Home
- 2-Story Property
- Furniture Can Be Negotiated
- Cathedral Ceiling
- Den
- Hobby Room
- Screened Porch
- Tile Flooring
Kitchen
- Microwave
- Dishwasher
Bedrooms and Bathrooms
- 4 Bedrooms
- Walk-In Closet
- 4 Full Bathrooms
Laundry
- Laundry Room
- Dryer
- Washer
Home Security
- Monitored
- Fire and Smoke Detector
Pool
- Heated Lap Pool
- Heated Spa
Outdoor Features
- Balcony
Utilities
- Central Heating and Cooling System
- High Speed Internet
- Cable TV Available
Listing and Financial Details
- Security Deposit $8,500
- Tenant pays for application fee, deposit, credit application
- The owner pays for cable, electric-full, internet access, lawn care, pool care, pool heat, pool maintenance, sewer, trash removal, water
- $150 Application Fee
Community Details
Overview
- Stonecreek Community
Amenities
- Community Barbecue Grill
- Clubhouse
Recreation
- Tennis Courts
- Community Basketball Court
- Pickleball Courts
- Shuffleboard Court
- Exercise Course
- Community Cabanas
- Community Pool or Spa Combo
- Park
Pet Policy
- Call for details about the types of pets allowed
Map
Source: Naples Area Board of REALTORS®
MLS Number: 225064378
APN: 74937500324
- 4334 Aurora St
- 4150 Aspen Chase Dr
- 4360 Aurora St
- 4516 Aurora St
- 4455 Caldera Cir
- 4402 Caldera Cir
- 4410 Caldera Cir
- 4171 Crescent Ct
- 4215 Siderno Ct
- 4549 Azalea Dr
- 4641 Azalea Dr
- 28648 San Lucas Ln Unit 102
- 28605 San Lucas Ln Unit 102
- 14160 Giustino Way
- 28661 San Lucas Ln Unit 201
- 2882 Cinnamon Bay Cir
- 2866 Cinnamon Bay Cir
- 13020 Amberley Ct Unit 303
- 13010 Amberley Ct Unit 202
- 27865 Solis Grande Dr

