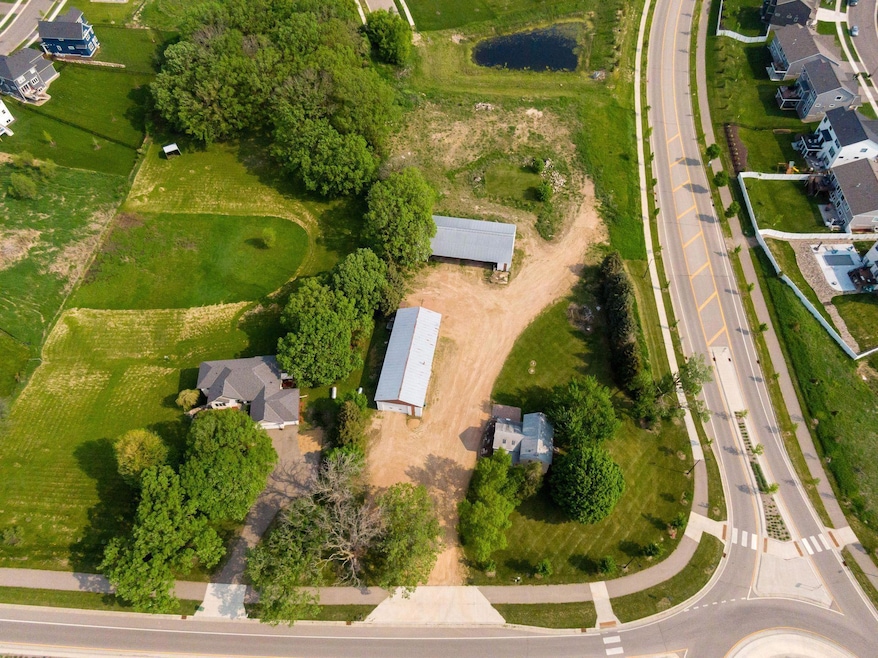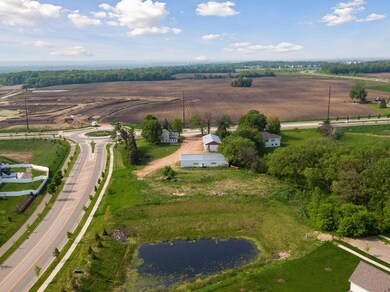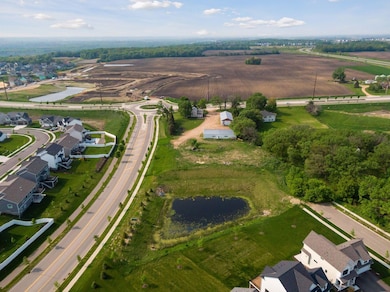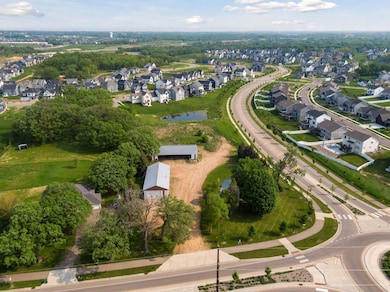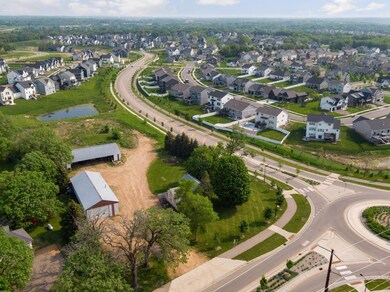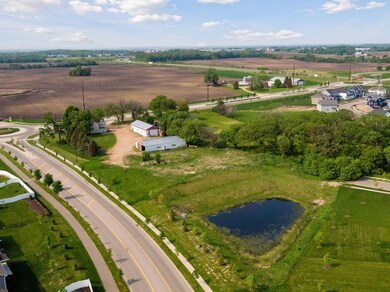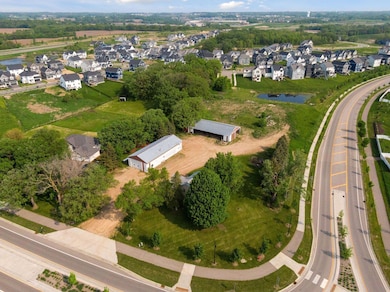4150 Big Woods Blvd Chaska, MN 55318
Estimated payment $4,001/month
Highlights
- 126,324 Sq Ft lot
- No HOA
- Eat-In Kitchen
- Carver Elementary School Rated A-
- Porch
- Living Room
About This Home
Contract for Deed Is a Financing Option: Versatile Opportunity — Residential or Development Potential
This 2.9-acre property offers flexibility as a single-family residence or future development site. It includes two spacious outbuildings:
Main Outbuilding: Features a concrete floor, radiant heat, insulation, plumbing for a bathroom, and a finished office space. 31 x 92 with 18' H x 14'W Door
Additional Shed: Open on the south side, ideal for storage or utility use. 50 x 90
The existing home, built in 1900, is currently occupied but requires significant renovation. With its size, location, and infrastructure, this property presents strong potential for redevelopment now or in the future.
Home Details
Home Type
- Single Family
Est. Annual Taxes
- $7,104
Year Built
- Built in 1900
Parking
- 4 Car Garage
Interior Spaces
- 1,640 Sq Ft Home
- 2-Story Property
- Living Room
- Dining Room
- Laundry Room
Kitchen
- Eat-In Kitchen
- Range
Bedrooms and Bathrooms
- 4 Bedrooms
- 1 Full Bathroom
Basement
- Partial Basement
- Sump Pump
- Drain
Utilities
- Window Unit Cooling System
- Forced Air Heating System
- Propane
- Well
- Electric Water Heater
- Septic System
Additional Features
- Porch
- 2.9 Acre Lot
Community Details
- No Home Owners Association
Listing and Financial Details
- Assessor Parcel Number 300062230
Map
Home Values in the Area
Average Home Value in this Area
Tax History
| Year | Tax Paid | Tax Assessment Tax Assessment Total Assessment is a certain percentage of the fair market value that is determined by local assessors to be the total taxable value of land and additions on the property. | Land | Improvement |
|---|---|---|---|---|
| 2025 | $7,104 | $558,900 | $351,500 | $207,400 |
| 2024 | $6,936 | $541,900 | $332,500 | $209,400 |
| 2023 | $8,392 | $541,900 | $332,500 | $209,400 |
| 2022 | $7,976 | $316,000 | $183,300 | $132,700 |
| 2021 | $7,940 | $251,800 | $141,400 | $110,400 |
| 2020 | $7,982 | $251,800 | $141,400 | $110,400 |
| 2019 | $7,962 | $232,700 | $128,900 | $103,800 |
| 2018 | $6,290 | $426,300 | $244,000 | $182,300 |
Property History
| Date | Event | Price | List to Sale | Price per Sq Ft |
|---|---|---|---|---|
| 11/03/2025 11/03/25 | Price Changed | $650,000 | -7.0% | $396 / Sq Ft |
| 08/21/2024 08/21/24 | Price Changed | $699,000 | -9.8% | $426 / Sq Ft |
| 03/08/2024 03/08/24 | Price Changed | $775,000 | -8.8% | $473 / Sq Ft |
| 11/10/2023 11/10/23 | For Sale | $850,000 | -- | $518 / Sq Ft |
Purchase History
| Date | Type | Sale Price | Title Company |
|---|---|---|---|
| Interfamily Deed Transfer | -- | Title Mark Llc |
Mortgage History
| Date | Status | Loan Amount | Loan Type |
|---|---|---|---|
| Closed | $188,500 | Commercial |
Source: NorthstarMLS
MLS Number: 6458840
APN: 30.0062230
- 3959 Founders Path
- The Redwood Plan at Rivertown Heights - Tradition
- The Henry Plan at Rivertown Heights - Tradition
- The Jameson Plan at Rivertown Heights - Tradition
- The Jordan Plan at Rivertown Heights - Tradition
- The Whitney Plan at Rivertown Heights - Tradition
- 4644 Percheron Blvd
- The Clifton II Plan at Rivertown Heights - Tradition
- The Adams II Plan at Rivertown Heights - Tradition
- 6506 Harvest Way
- 4065 Holasek Path
- 6501 Timber Arch Dr
- 6510 Harvest Way
- St. Charles Plan at The Harvest - Tradition Collection
- Chatham Plan at The Harvest - Tradition Collection
- Weston Plan at The Harvest - Tradition Collection
- Broadmoor Plan at The Harvest - Tradition Collection
- Baley Plan at The Harvest - Tradition Collection
- Summerlyn Plan at The Harvest - Tradition Collection
- Augusta Plan at The Harvest - Tradition Collection
- 800-816 N Walnut Place
- 325 Engler Blvd
- 133-135 Crosstown Blvd
- 123 N Walnut St Unit 6
- 2067 Wellens St
- 110 E 1st St
- 1045 Yellow Brick Rd
- 312 Brickyard Dr
- 2397 Molnau Ct
- 112514 Washington Ln
- 1212-1212 Crosstown Blvd
- 1802 Arbor Ln
- 1591 Hartwell Dr
- 2915 Clover Ridge Dr
- 3200 Clover Ridge Dr
- 143X Nutmeg Cir
- 16 Thomas Ln
- 92 Thomas Ln
- 744 Ravoux Rd
- 5380 Robinwood Ct
