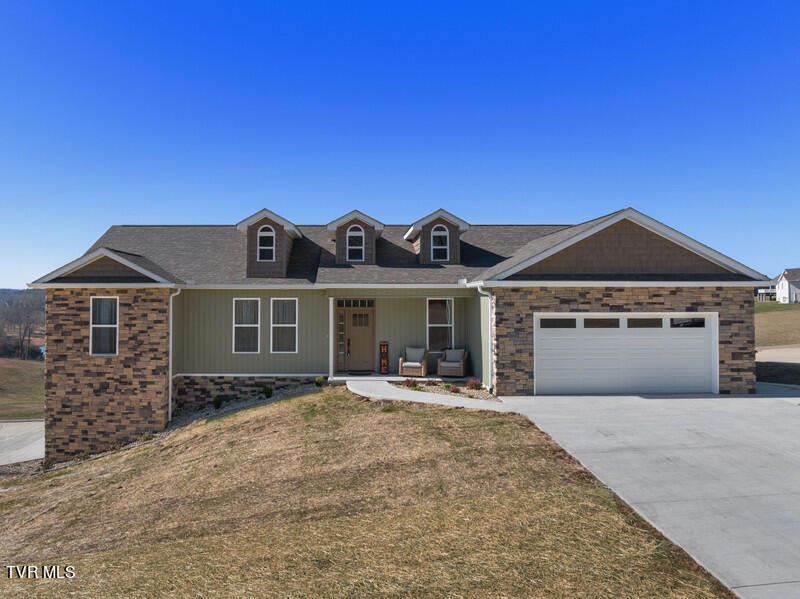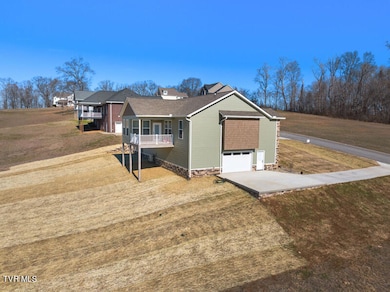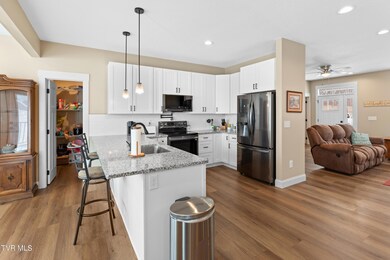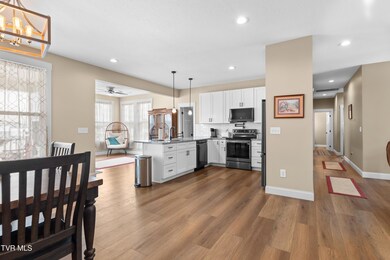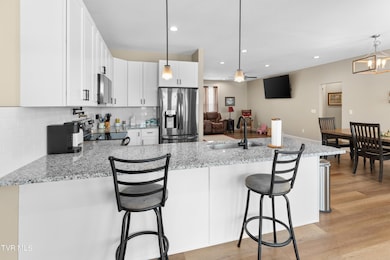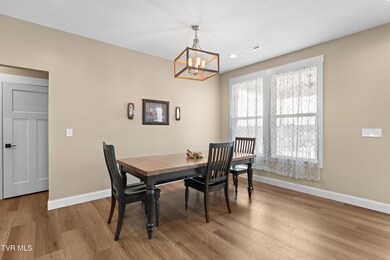
4150 Harbor View Dr Morristown, TN 37814
Highlights
- Water Views
- Open Floorplan
- Granite Countertops
- New Construction
- Deck
- Front Porch
About This Home
As of July 2024Remarks: Almost brand new home just lived in 8 months offering 3 bedrooms, 3.5 baths stone/vinyl rancher with over 2000 sq feet of living space on main level with 2 car garage and 736 square feet of living space downstairs with large great room and full bath and then 798 heated/cooled garage/storage area semi finished with walk out access. Basement and garage are both heated and cooled with split units. Walls and ceiling finished with concrete floor. Master en-suite includes a bedroom, spacious walk in closet and a dream bathroom with double sink vanities, soaker tub and oversized walk in tiled shower with multiple shower heads and bench. Split bedroom design. Nice, open concept with kitchen, dining and living room combined. Sun room and pantry off of kitchen. Office or craft/playroom off of living room. Covered front porch and covered back deck looking out towards the lake. LVP flooring throughout with granite countertops in kitchen. All stainless kitchen appliances convey. Home is immaculate and ready to move in. Low Annual HOA fee of $300. Easy access to boat ramp. Level to gently rolling lot.
Last Agent to Sell the Property
CASTLE & ASSOCIATES REAL ESTATE License #268079 Listed on: 01/25/2024
Home Details
Home Type
- Single Family
Est. Annual Taxes
- $1,837
Year Built
- Built in 2023 | New Construction
Lot Details
- 0.51 Acre Lot
- Lot Dimensions are 110x200
- Landscaped
- Level Lot
- Cleared Lot
- Property is zoned R1
HOA Fees
- $25 Monthly HOA Fees
Parking
- 3 Car Attached Garage
- Garage Door Opener
- Driveway
Home Design
- Shingle Roof
- Vinyl Siding
- Stone Exterior Construction
- Stone
Interior Spaces
- 1-Story Property
- Open Floorplan
- Ceiling Fan
- Double Pane Windows
- Combination Kitchen and Dining Room
- Water Views
- Block Basement Construction
- Fire and Smoke Detector
Kitchen
- Electric Range
- Microwave
- Dishwasher
- Granite Countertops
Flooring
- Concrete
- Tile
- Luxury Vinyl Plank Tile
Bedrooms and Bathrooms
- 3 Bedrooms
- Walk-In Closet
- Soaking Tub
Laundry
- Laundry Room
- Electric Dryer Hookup
Outdoor Features
- Deck
- Patio
- Front Porch
Schools
- Russellville Elementary School
- East Ridge Middle School
- Morristown East High School
Utilities
- Cooling Available
- Heat Pump System
- Septic Tank
- Cable TV Available
Community Details
- Harbor View Subdivision
- FHA/VA Approved Complex
Listing and Financial Details
- Assessor Parcel Number 017c A 072.00
Ownership History
Purchase Details
Home Financials for this Owner
Home Financials are based on the most recent Mortgage that was taken out on this home.Purchase Details
Home Financials for this Owner
Home Financials are based on the most recent Mortgage that was taken out on this home.Purchase Details
Home Financials for this Owner
Home Financials are based on the most recent Mortgage that was taken out on this home.Purchase Details
Purchase Details
Purchase Details
Purchase Details
Similar Homes in Morristown, TN
Home Values in the Area
Average Home Value in this Area
Purchase History
| Date | Type | Sale Price | Title Company |
|---|---|---|---|
| Warranty Deed | $652,000 | Malcolm Title | |
| Warranty Deed | $38,000 | None Listed On Document | |
| Warranty Deed | $44,000 | Lakeway Title Services | |
| Quit Claim Deed | -- | -- | |
| Quit Claim Deed | -- | -- | |
| Deed | -- | -- | |
| Deed | -- | -- |
Mortgage History
| Date | Status | Loan Amount | Loan Type |
|---|---|---|---|
| Open | $652,000 | VA | |
| Previous Owner | $21,663 | Credit Line Revolving | |
| Previous Owner | $498,945 | New Conventional |
Property History
| Date | Event | Price | Change | Sq Ft Price |
|---|---|---|---|---|
| 07/05/2024 07/05/24 | Sold | $652,000 | -3.4% | $230 / Sq Ft |
| 05/27/2024 05/27/24 | Pending | -- | -- | -- |
| 04/23/2024 04/23/24 | Price Changed | $674,900 | -2.2% | $238 / Sq Ft |
| 03/11/2024 03/11/24 | Price Changed | $689,900 | -1.4% | $243 / Sq Ft |
| 01/25/2024 01/25/24 | For Sale | $699,900 | +1566.4% | $246 / Sq Ft |
| 05/13/2022 05/13/22 | Sold | $42,000 | -6.7% | -- |
| 04/13/2022 04/13/22 | Pending | -- | -- | -- |
| 04/01/2022 04/01/22 | For Sale | $45,000 | +2.3% | -- |
| 10/10/2018 10/10/18 | Sold | $44,000 | -2.0% | -- |
| 09/28/2018 09/28/18 | Pending | -- | -- | -- |
| 12/28/2017 12/28/17 | For Sale | $44,900 | -- | -- |
Tax History Compared to Growth
Tax History
| Year | Tax Paid | Tax Assessment Tax Assessment Total Assessment is a certain percentage of the fair market value that is determined by local assessors to be the total taxable value of land and additions on the property. | Land | Improvement |
|---|---|---|---|---|
| 2024 | $1,837 | $93,250 | $11,025 | $82,225 |
| 2023 | $1,837 | $93,250 | $0 | $0 |
| 2022 | $217 | $11,025 | $11,025 | $0 |
| 2021 | $217 | $11,025 | $11,025 | $0 |
| 2020 | $217 | $11,025 | $11,025 | $0 |
| 2019 | $195 | $9,175 | $9,175 | $0 |
| 2018 | $195 | $9,175 | $9,175 | $0 |
| 2017 | $195 | $9,175 | $9,175 | $0 |
| 2016 | $183 | $9,175 | $9,175 | $0 |
| 2015 | $170 | $9,175 | $9,175 | $0 |
| 2014 | -- | $9,175 | $9,175 | $0 |
| 2013 | -- | $9,925 | $0 | $0 |
Agents Affiliated with this Home
-
Lauren Castle

Seller's Agent in 2024
Lauren Castle
CASTLE & ASSOCIATES REAL ESTATE
(423) 312-1910
258 Total Sales
-
Brooke Harris
B
Buyer's Agent in 2024
Brooke Harris
Gavin Leonard Realty
(276) 791-3206
38 Total Sales
-
D
Seller's Agent in 2022
Debbie Robbins
Weichert REALTORS, Tiger Real Estate- PF
-
Lisa McBride

Seller's Agent in 2018
Lisa McBride
Clinch Mountain Realty & Auction
(423) 748-1081
337 Total Sales
Map
Source: Tennessee/Virginia Regional MLS
MLS Number: 9961280
APN: 017C-A-072.00
- 4153 Harbor View Dr
- 4110 Harbor View Dr
- Lot 40 Harbor View Dr
- 4041 Harbor View Dr
- 3083 Waters Edge Dr
- 4039 Peace Dr
- Lot 17 Waters Edge Dr
- 465 Livingston Rd
- 3477 Old Kentucky Rd
- 4119 Azalea Ct
- 422 Crosby Dr
- 3815 High Oak Dr
- 5071 Copper Ridge Rd
- 2645 Mountain View Dr
- 2828 Reeds Chapel Rd
- 2605 Mountain View Dr
- 0 Brights Pike
- 0 Lakewood Dr Unit 609119
- 2657 Lakemoore Dr
- 242 Ridgeline Ct
