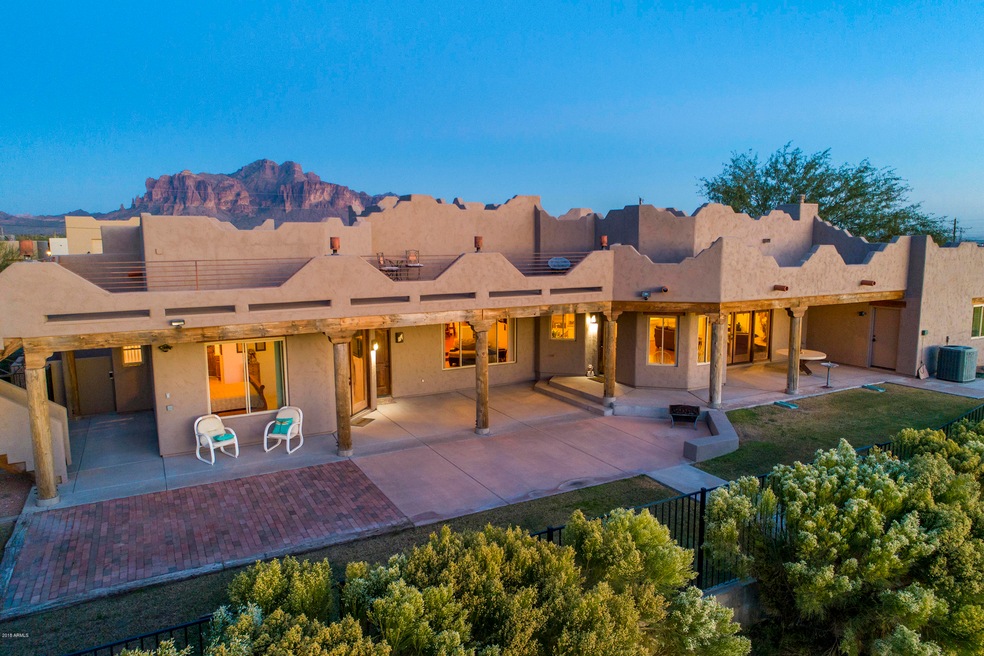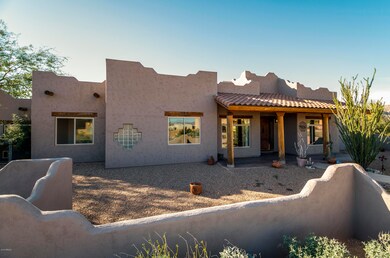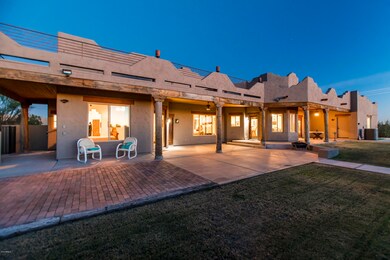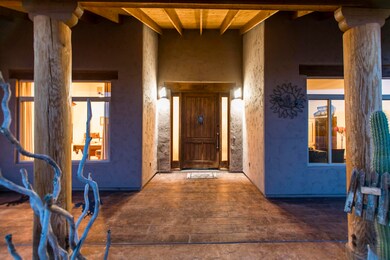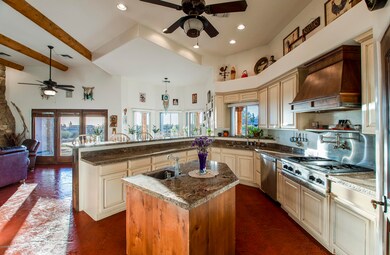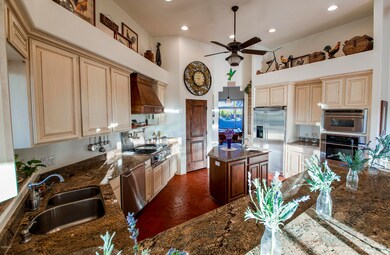
4150 N Cactus Rd Apache Junction, AZ 85119
Highlights
- Horses Allowed On Property
- 1.67 Acre Lot
- Granite Countertops
- City Lights View
- Santa Fe Architecture
- Private Yard
About This Home
As of December 2021This is your NextHome! Custom Home on 1.67 Acre Lot! Amazing Mountain Views - Sunsets ans Starry Nights! Original Owners spared no expense! High Quality Luxury Home Features a Split Floor Plan, 4 Bedrooms, 3 Bathrooms, New Carpeting, Stamped Concrete Flooring, Fireplace, Central Vac, R/O system & Softener, Custom solid knotty alder wood cabinets and doors, vega beam ceilings, dual pane/dual slider windows,''Classy Closets'', tongue & groove ceiling on front & back porches. 10' and 14' ceilings, sunken living room, hard wired security system, 2 A/C units, AWESOME wrap around deck with endless Panoramic Views of the Captivating Goldfield & Superstition Mountains! Fenced in Grassy area, Large 3 car garage - Bring your Horses & All Your Toys! Buyers to verify all material facts and figures
Home Details
Home Type
- Single Family
Est. Annual Taxes
- $4,863
Year Built
- Built in 2006
Lot Details
- 1.67 Acre Lot
- Desert faces the front of the property
- Wrought Iron Fence
- Partially Fenced Property
- Front and Back Yard Sprinklers
- Private Yard
- Grass Covered Lot
Parking
- 10 Open Parking Spaces
- 3 Car Garage
- Circular Driveway
Property Views
- City Lights
- Mountain
Home Design
- Santa Fe Architecture
- Wood Frame Construction
- Stucco
Interior Spaces
- 3,000 Sq Ft Home
- 1-Story Property
- Central Vacuum
- Ceiling height of 9 feet or more
- Ceiling Fan
- Double Pane Windows
- Family Room with Fireplace
Kitchen
- Built-In Microwave
- Kitchen Island
- Granite Countertops
Flooring
- Carpet
- Stone
Bedrooms and Bathrooms
- 4 Bedrooms
- Primary Bathroom is a Full Bathroom
- 3 Bathrooms
- Dual Vanity Sinks in Primary Bathroom
- Bathtub With Separate Shower Stall
Outdoor Features
- Balcony
- Covered patio or porch
Schools
- Desert Vista Elementary School
- Four Peaks Elementary School - Apache Junction Middle School
- Apache Junction High School
Utilities
- Refrigerated Cooling System
- Heating System Uses Natural Gas
- Propane
- Water Softener
- High Speed Internet
- Cable TV Available
Additional Features
- No Interior Steps
- Horses Allowed On Property
Community Details
- No Home Owners Association
- Association fees include no fees
- Built by Custom
- S4 T1n R8e Subdivision, Custom Home Floorplan
Listing and Financial Details
- Assessor Parcel Number 100-06-026-A
Ownership History
Purchase Details
Home Financials for this Owner
Home Financials are based on the most recent Mortgage that was taken out on this home.Purchase Details
Home Financials for this Owner
Home Financials are based on the most recent Mortgage that was taken out on this home.Purchase Details
Home Financials for this Owner
Home Financials are based on the most recent Mortgage that was taken out on this home.Map
Similar Homes in Apache Junction, AZ
Home Values in the Area
Average Home Value in this Area
Purchase History
| Date | Type | Sale Price | Title Company |
|---|---|---|---|
| Warranty Deed | $720,000 | Fidelity Natl Ttl Agcy Inc | |
| Warranty Deed | $530,000 | Empire West Title Agency Llc | |
| Warranty Deed | $85,000 | First American Title Insuran |
Mortgage History
| Date | Status | Loan Amount | Loan Type |
|---|---|---|---|
| Open | $557,700 | VA | |
| Previous Owner | $510,000 | VA | |
| Previous Owner | $516,453 | VA | |
| Previous Owner | $518,587 | VA | |
| Previous Owner | $518,587 | VA | |
| Previous Owner | $315,870 | New Conventional | |
| Previous Owner | $49,713 | Unknown | |
| Previous Owner | $137,000 | Stand Alone Second | |
| Previous Owner | $345,000 | Unknown | |
| Previous Owner | $437,000 | Fannie Mae Freddie Mac | |
| Previous Owner | $76,500 | New Conventional |
Property History
| Date | Event | Price | Change | Sq Ft Price |
|---|---|---|---|---|
| 12/16/2021 12/16/21 | Sold | $720,000 | 0.0% | $240 / Sq Ft |
| 09/29/2021 09/29/21 | Price Changed | $720,000 | -2.0% | $240 / Sq Ft |
| 08/20/2021 08/20/21 | Price Changed | $735,000 | -0.5% | $245 / Sq Ft |
| 08/05/2021 08/05/21 | Price Changed | $739,000 | -1.3% | $246 / Sq Ft |
| 07/23/2021 07/23/21 | For Sale | $749,000 | +41.3% | $250 / Sq Ft |
| 03/08/2019 03/08/19 | Sold | $530,000 | -3.2% | $177 / Sq Ft |
| 02/02/2019 02/02/19 | Price Changed | $547,500 | -1.0% | $183 / Sq Ft |
| 12/28/2018 12/28/18 | Price Changed | $552,900 | -0.2% | $184 / Sq Ft |
| 12/07/2018 12/07/18 | Price Changed | $553,900 | -0.2% | $185 / Sq Ft |
| 11/19/2018 11/19/18 | For Sale | $554,900 | -- | $185 / Sq Ft |
Tax History
| Year | Tax Paid | Tax Assessment Tax Assessment Total Assessment is a certain percentage of the fair market value that is determined by local assessors to be the total taxable value of land and additions on the property. | Land | Improvement |
|---|---|---|---|---|
| 2025 | $5,417 | $65,774 | -- | -- |
| 2024 | $5,079 | $73,777 | -- | -- |
| 2023 | $5,324 | $54,218 | $11,424 | $42,794 |
| 2022 | $5,079 | $44,262 | $7,472 | $36,790 |
| 2021 | $5,185 | $41,348 | $0 | $0 |
| 2020 | $5,036 | $37,404 | $0 | $0 |
| 2019 | $4,807 | $35,556 | $0 | $0 |
| 2018 | $4,863 | $38,230 | $0 | $0 |
| 2017 | $4,718 | $38,112 | $0 | $0 |
| 2016 | $4,587 | $35,884 | $5,428 | $30,456 |
| 2014 | $4,385 | $28,734 | $4,091 | $24,643 |
Source: Arizona Regional Multiple Listing Service (ARMLS)
MLS Number: 5849151
APN: 100-06-026A
- 1314 E Mckellips Blvd
- 931 E Whiteley St
- 4336 N Colt Rd
- 4655 N Winchester Rd
- 274 E Mckellips Blvd
- 1575 E Moon Vista St
- 979 E Saddle Butte St
- 1325 E Tonto St
- 0 N Idaho Rd Unit 6629009
- 0 N Idaho Rd Unit 6447796
- 31 W Canyon St
- 5465 N Winchester Rd
- 0 N Tomahawk Rd Unit 6790287
- 4253 N Plaza Dr
- 317 W Frontier St
- 493 W Mcdowell Blvd
- 1727 E Hidalgo St
- 1624 E Concho St Unit 13
- 2171 N Apache Trail Unit A
- 620 W Tonto St
