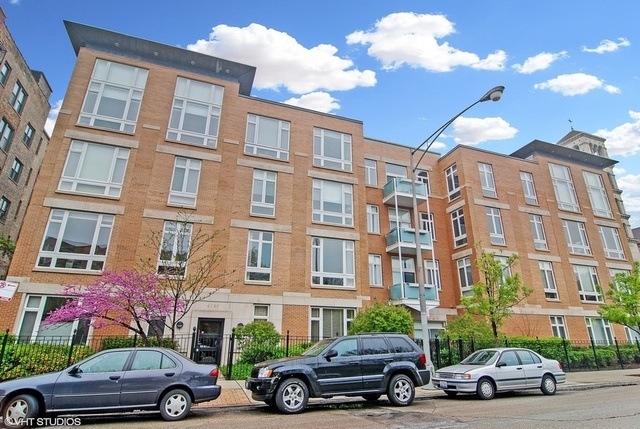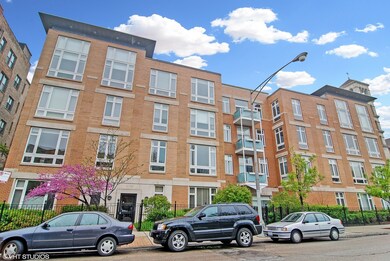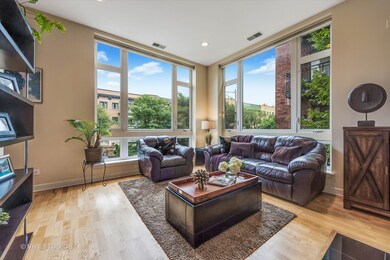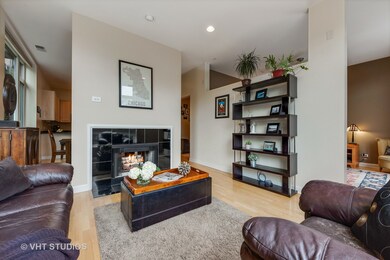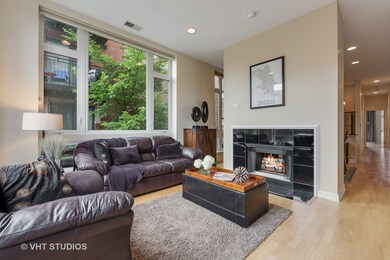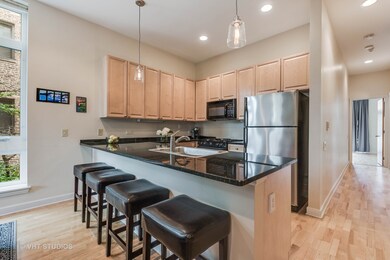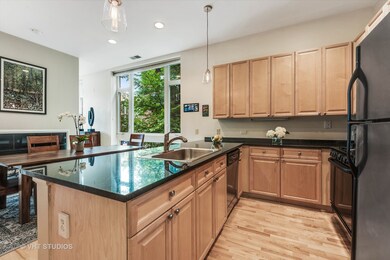
4150 N Sheridan Rd Unit 2S Chicago, IL 60613
Buena Park NeighborhoodHighlights
- Wood Flooring
- Walk-In Pantry
- Walk-In Closet
- End Unit
- Detached Garage
- 1-minute walk to Buena Circle Park
About This Home
As of July 2024Beautiful, bright South East corner living room has over 10' ceilings, large windows, double-sided gas fireplace between living and dining rooms and hardwood floors. Chef's kitchen offers lots of 42" cabinets and granite counter space, stainless & black appliances, and a large walk-in pantry. Master suite has juliet balcony, big organized walk-in closet, and attached bath with wide vanity, glass shower and separate deep soaking tub. Spacious 2nd bedroom easily fits queen bed, dressers & desk and 2nd full bath has white marble counter on vanity & glass shower. 3rd bedroom, used as den, is easily enclosed. Big back deck faces West for afternoon sunlight while relaxing outdoors. Lots of storage space - large utility room with side by side washer/dryer, coat and storage space, plus a sep walk-in pantry/coat closet. Deeded garage parking included. Great Buena Park/north of Lakeview location close to Sheridan red line train stop, Lake Michigan, parks, dog park, Target, restaurants & shopping
Last Agent to Sell the Property
@properties Christie's International Real Estate License #475130075 Listed on: 09/11/2018

Last Buyer's Agent
@properties Christie's International Real Estate License #475130075 Listed on: 09/11/2018

Property Details
Home Type
- Condominium
Est. Annual Taxes
- $874
Year Built
- 2001
Lot Details
- End Unit
- Southern Exposure
- East or West Exposure
HOA Fees
- $350 per month
Parking
- Detached Garage
- Garage Door Opener
- Driveway
- Parking Included in Price
- Garage Is Owned
Home Design
- Brick Exterior Construction
- Slab Foundation
Interior Spaces
- See Through Fireplace
- Gas Log Fireplace
- Entrance Foyer
- Storage
- Wood Flooring
Kitchen
- Breakfast Bar
- Walk-In Pantry
- Oven or Range
- Microwave
- Dishwasher
- Kitchen Island
- Disposal
Bedrooms and Bathrooms
- Walk-In Closet
- Primary Bathroom is a Full Bathroom
Laundry
- Dryer
- Washer
Outdoor Features
- Patio
Utilities
- Forced Air Heating and Cooling System
- Heating System Uses Gas
- Lake Michigan Water
Community Details
- Pets Allowed
Ownership History
Purchase Details
Home Financials for this Owner
Home Financials are based on the most recent Mortgage that was taken out on this home.Purchase Details
Home Financials for this Owner
Home Financials are based on the most recent Mortgage that was taken out on this home.Purchase Details
Home Financials for this Owner
Home Financials are based on the most recent Mortgage that was taken out on this home.Purchase Details
Home Financials for this Owner
Home Financials are based on the most recent Mortgage that was taken out on this home.Purchase Details
Home Financials for this Owner
Home Financials are based on the most recent Mortgage that was taken out on this home.Similar Homes in Chicago, IL
Home Values in the Area
Average Home Value in this Area
Purchase History
| Date | Type | Sale Price | Title Company |
|---|---|---|---|
| Warranty Deed | $550,000 | Proper Title | |
| Warranty Deed | $450,000 | Proper Title Llc | |
| Warranty Deed | $385,000 | Attorneys Title Guaranty Fun | |
| Warranty Deed | $365,000 | First American Title | |
| Warranty Deed | $400,000 | First American Title Ins Co |
Mortgage History
| Date | Status | Loan Amount | Loan Type |
|---|---|---|---|
| Open | $370,000 | New Conventional | |
| Previous Owner | $427,499 | New Conventional | |
| Previous Owner | $306,176 | Adjustable Rate Mortgage/ARM | |
| Previous Owner | $308,000 | New Conventional | |
| Previous Owner | $350,300 | VA | |
| Previous Owner | $372,847 | VA | |
| Previous Owner | $320,000 | Unknown | |
| Closed | $20,000 | No Value Available |
Property History
| Date | Event | Price | Change | Sq Ft Price |
|---|---|---|---|---|
| 07/17/2024 07/17/24 | Sold | $550,000 | +10.0% | $331 / Sq Ft |
| 06/03/2024 06/03/24 | Pending | -- | -- | -- |
| 05/21/2024 05/21/24 | For Sale | $500,000 | +11.1% | $301 / Sq Ft |
| 07/30/2021 07/30/21 | Sold | $449,999 | 0.0% | $271 / Sq Ft |
| 06/07/2021 06/07/21 | Pending | -- | -- | -- |
| 06/02/2021 06/02/21 | For Sale | $449,999 | +16.9% | $271 / Sq Ft |
| 11/08/2018 11/08/18 | Sold | $385,000 | -3.7% | $232 / Sq Ft |
| 10/08/2018 10/08/18 | Pending | -- | -- | -- |
| 09/25/2018 09/25/18 | Price Changed | $399,900 | -3.6% | $241 / Sq Ft |
| 09/11/2018 09/11/18 | For Sale | $415,000 | +13.7% | $250 / Sq Ft |
| 07/30/2013 07/30/13 | Sold | $365,000 | -3.7% | $220 / Sq Ft |
| 05/26/2013 05/26/13 | Pending | -- | -- | -- |
| 04/30/2013 04/30/13 | For Sale | $379,000 | -- | $228 / Sq Ft |
Tax History Compared to Growth
Tax History
| Year | Tax Paid | Tax Assessment Tax Assessment Total Assessment is a certain percentage of the fair market value that is determined by local assessors to be the total taxable value of land and additions on the property. | Land | Improvement |
|---|---|---|---|---|
| 2024 | $874 | $6,078 | $870 | $5,208 |
| 2023 | $852 | $4,000 | $700 | $3,300 |
| 2022 | $852 | $4,000 | $700 | $3,300 |
| 2021 | $834 | $3,999 | $700 | $3,299 |
| 2020 | $1,065 | $4,613 | $536 | $4,077 |
| 2019 | $1,069 | $5,134 | $536 | $4,598 |
| 2018 | $1,051 | $5,134 | $536 | $4,598 |
| 2017 | $968 | $4,345 | $466 | $3,879 |
| 2016 | $898 | $4,345 | $466 | $3,879 |
| 2015 | $823 | $4,345 | $466 | $3,879 |
| 2014 | $851 | $4,449 | $356 | $4,093 |
| 2013 | $809 | $4,449 | $356 | $4,093 |
Agents Affiliated with this Home
-

Seller's Agent in 2024
Karen Hood
@ Properties
(773) 343-2328
1 in this area
47 Total Sales
-
D
Buyer's Agent in 2024
Daisy Mazariegos
Compass
(773) 899-4378
1 in this area
51 Total Sales
-

Seller's Agent in 2021
Janelle Dennis
@ Properties
(773) 255-7751
2 in this area
176 Total Sales
-

Buyer's Agent in 2021
Elizabeth Lothamer
Compass
(773) 655-5344
5 in this area
290 Total Sales
-

Seller's Agent in 2013
Michael Giliano
Compass
(312) 319-1168
229 Total Sales
-

Buyer's Agent in 2013
Nikki Dumas
Dumas & Associates, Inc.
(773) 592-3015
3 in this area
87 Total Sales
Map
Source: Midwest Real Estate Data (MRED)
MLS Number: MRD10079436
APN: 14-17-404-061-1080
- 4133 N Kenmore Ave Unit 2E
- 4133 N Kenmore Ave Unit 2N
- 4133 N Kenmore Ave Unit 1N
- 4133 N Kenmore Ave Unit 1E
- 4133 N Kenmore Ave Unit 1S
- 4133 N Kenmore Ave Unit 2S
- 4150 N Kenmore Ave Unit 206
- 4124 N Kenmore Ave Unit GS
- 4111 N Kenmore Ave Unit 1NG
- 4321 N Kenmore Ave Unit 2N
- 4234 N Hazel St
- 960 W Cuyler Ave Unit 1S
- 4332 N Kenmore Ave
- 849 W Belle Plaine Ave Unit G
- 809 W Buena Ave Unit 3E
- 4148 N Clarendon Ave Unit 1414
- 4240 N Clarendon Ave Unit 301S
- 4240 N Clarendon Ave Unit 405S
- 927 W Agatite Ave Unit 1S
- 1100 W Montrose Ave Unit 207
