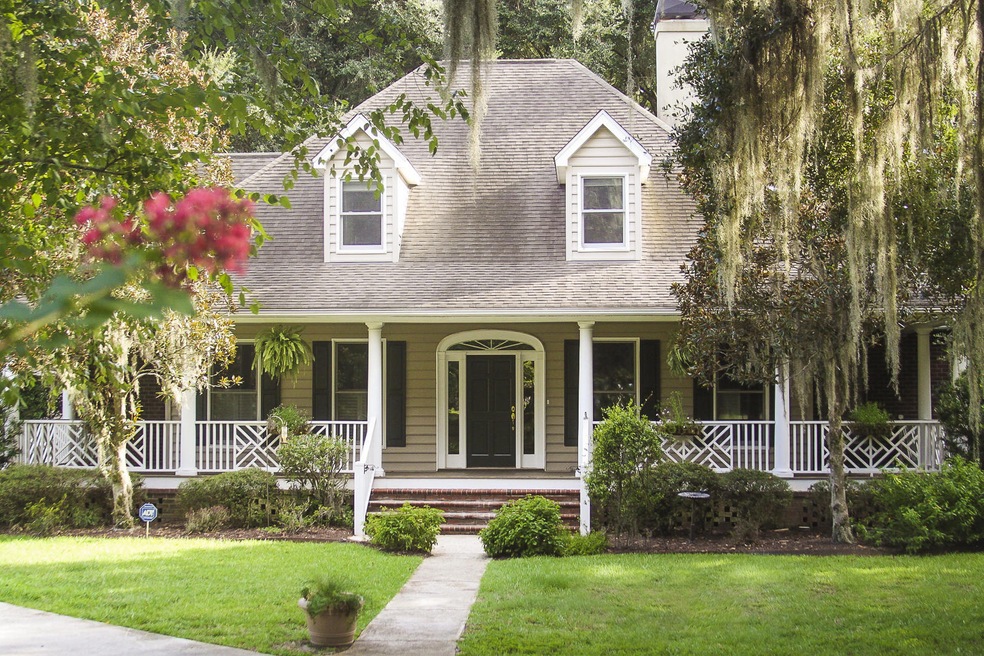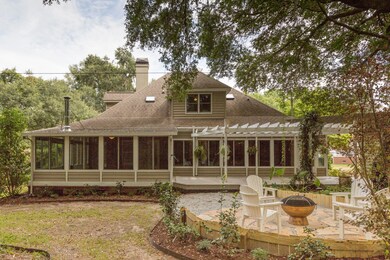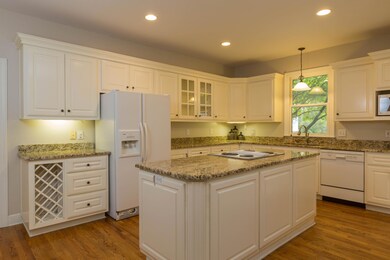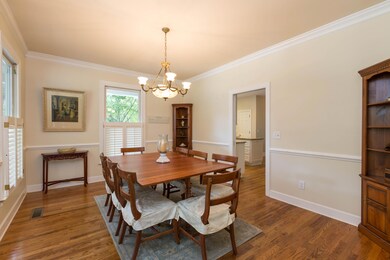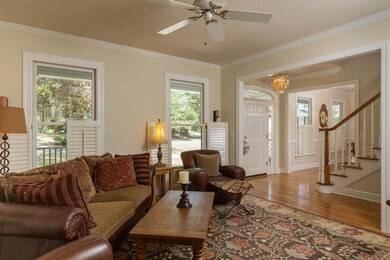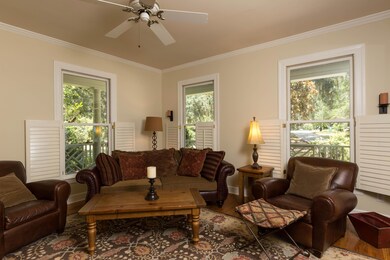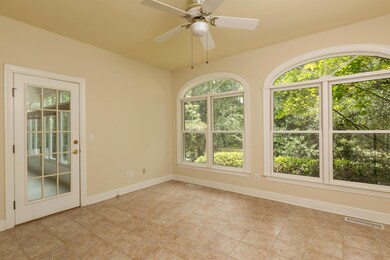
4150 Nature View Cir Johns Island, SC 29455
Highlights
- Boat Dock
- Clubhouse
- Traditional Architecture
- 0.66 Acre Lot
- Deck
- Wood Flooring
About This Home
As of May 2017Southern moss draped oaks adorn this pristine home on Johns Island. Designed with an inviting full front porch that welcomes your guests with Low Country hospitality. Elegantly appointed with shimmering hardwood floors, charming plantation shutters and heavy ornate moldings.The jewel of the home is the private, spacious backyard with shadowing oaks, deck and patio for those summer family cookouts! The spacious eat-in kitchen provides stunning granite counter tops, a kitchen island and sliding glass doors leads to the incredible sun room. The downstairs master enjoys a large walk in closet, tile floors, garden tub, separate shower and all enhanced with an abundance of natural light. Numerous improvements include, Two New HVAC's replaced 2016, New Carpeting, and freshly Painted interior.
Home Details
Home Type
- Single Family
Est. Annual Taxes
- $2,123
Year Built
- Built in 1996
Lot Details
- 0.66 Acre Lot
- Cul-De-Sac
- Well Sprinkler System
Parking
- 2 Car Garage
Home Design
- Traditional Architecture
- Brick Exterior Construction
- Asphalt Roof
- Vinyl Siding
Interior Spaces
- 3,528 Sq Ft Home
- 2-Story Property
- Smooth Ceilings
- High Ceiling
- Ceiling Fan
- Wood Burning Fireplace
- Thermal Windows
- Insulated Doors
- Family Room with Fireplace
- Formal Dining Room
- Sun or Florida Room
- Crawl Space
- Laundry Room
Kitchen
- Eat-In Kitchen
- Kitchen Island
Flooring
- Wood
- Ceramic Tile
Bedrooms and Bathrooms
- 5 Bedrooms
- Walk-In Closet
Outdoor Features
- Deck
- Front Porch
Schools
- Angel Oak Elementary School
- Haut Gap Middle School
- St. Johns High School
Utilities
- Central Air
- Heating Available
- Septic Tank
Community Details
Recreation
- Boat Dock
- Tennis Courts
- Community Pool
Additional Features
- Gift Plantation Subdivision
- Clubhouse
Ownership History
Purchase Details
Home Financials for this Owner
Home Financials are based on the most recent Mortgage that was taken out on this home.Purchase Details
Similar Homes in Johns Island, SC
Home Values in the Area
Average Home Value in this Area
Purchase History
| Date | Type | Sale Price | Title Company |
|---|---|---|---|
| Deed | $467,000 | Cooperative Title | |
| Deed | $453,000 | -- |
Mortgage History
| Date | Status | Loan Amount | Loan Type |
|---|---|---|---|
| Open | $225,000 | New Conventional | |
| Closed | $131,220 | New Conventional | |
| Closed | $122,000 | New Conventional |
Property History
| Date | Event | Price | Change | Sq Ft Price |
|---|---|---|---|---|
| 05/29/2025 05/29/25 | For Sale | $1,160,000 | +148.4% | $329 / Sq Ft |
| 05/17/2017 05/17/17 | Sold | $467,000 | -6.6% | $132 / Sq Ft |
| 04/28/2017 04/28/17 | Pending | -- | -- | -- |
| 08/19/2016 08/19/16 | For Sale | $500,000 | -- | $142 / Sq Ft |
Tax History Compared to Growth
Tax History
| Year | Tax Paid | Tax Assessment Tax Assessment Total Assessment is a certain percentage of the fair market value that is determined by local assessors to be the total taxable value of land and additions on the property. | Land | Improvement |
|---|---|---|---|---|
| 2023 | $2,123 | $21,480 | $0 | $0 |
| 2022 | $2,013 | $21,480 | $0 | $0 |
| 2021 | $2,131 | $21,480 | $0 | $0 |
| 2020 | $2,195 | $21,480 | $0 | $0 |
| 2019 | $1,961 | $18,680 | $0 | $0 |
| 2017 | $2,060 | $20,840 | $0 | $0 |
| 2016 | $1,946 | $20,840 | $0 | $0 |
| 2015 | $2,008 | $20,840 | $0 | $0 |
| 2014 | $1,678 | $0 | $0 | $0 |
| 2011 | -- | $0 | $0 | $0 |
Agents Affiliated with this Home
-
Randal Longo

Seller's Agent in 2025
Randal Longo
iSave Realty
(843) 737-6347
14 in this area
1,539 Total Sales
-
Jay Costa

Seller's Agent in 2017
Jay Costa
Carolina One Real Estate
(843) 588-9408
18 in this area
144 Total Sales
-
Jeff Cook

Buyer's Agent in 2017
Jeff Cook
Jeff Cook Real Estate LPT Realty
(843) 270-2280
52 in this area
2,387 Total Sales
Map
Source: CHS Regional MLS
MLS Number: 16022294
APN: 249-01-00-026
- 3948 Gift Blvd
- 3984 Gift Blvd
- 3906 Heron Marsh Cir
- 5625 Crystal Harbor Ln
- 4205 Cobble Trot Way
- 5221 Water Way Ln
- 4029 Gift Blvd
- 3924 Regal Oak Ln
- 3874 Srevir St
- 5010 Timber Race Course
- 4429 Francis Younge Way
- 4333 Cloudmont Dr
- 5655 Captain Kidd Rd
- 4462 Francis Yonge Way
- 4292 Cloudmont Dr
- 3173 Hugh Bennett Dr
- 1028 Island Preserve Rd
- 4702 Blockhouse Ln
- 5691 Captain Kidd Rd
- 3586 Kitford Rd
