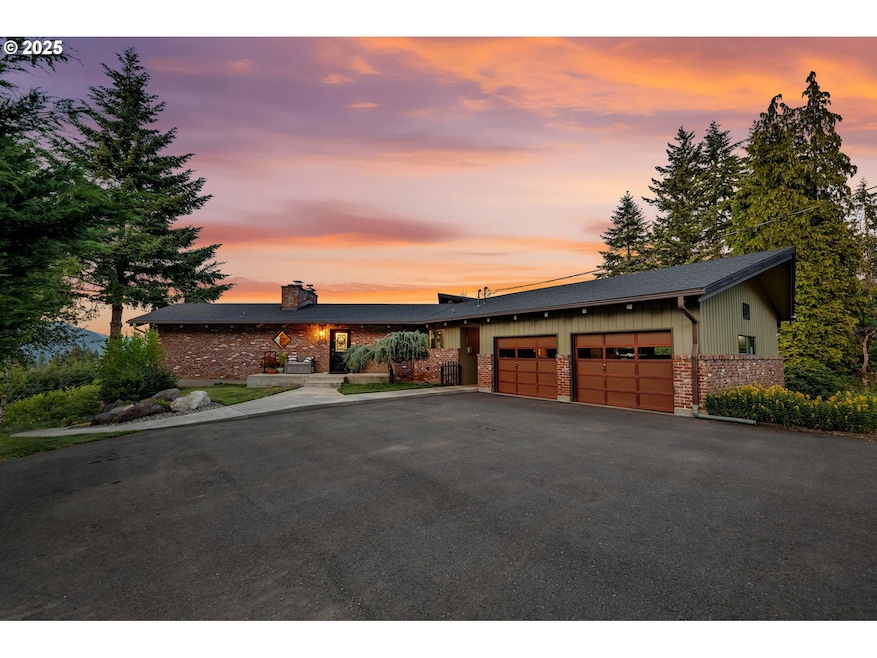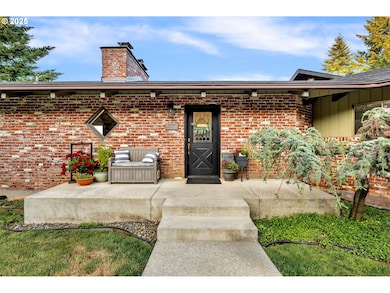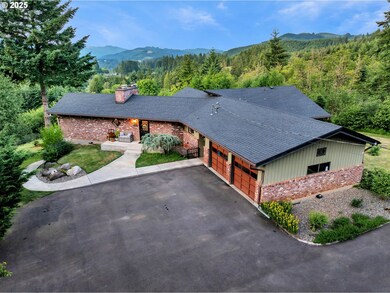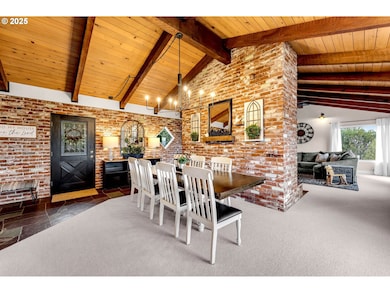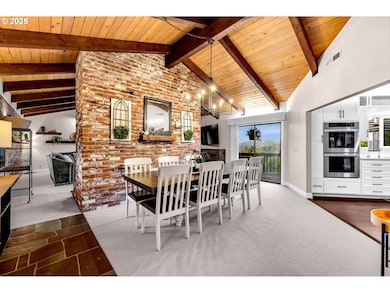Enjoy peaceful country living with stunning views of Mt. St. Helens in this beautifully updated 4-bedroom, 3-bathroom home, perfectly situated on 4 usable acres. With separate living quarters and a private entrance on the lower level, this home is ideal for dual living, multigenerational households, or rental opportunities. Inside, you'll find incredible vaulted, exposed beam ceilings and large windows that fill the home with natural light. The cozy brick accents add warmth and character, while the spacious main level features a fully updated kitchen with custom cabinetry, quartz countertops, and new appliances—perfect for entertaining or everyday living. A newer roof and HVAC system provide peace of mind and comfort year-round. Step outside to enjoy an expansive deck overlooking territorial views. The property is well-equipped for a homestead lifestyle, with a garden area, a chicken coop space, and a fenced pasture. The 22x52 pole barn is ideal for livestock or additional storage, while the impressive 40x60 shop features 200 AMP service and a dedicated woodworking area—perfect for hobbyists or small business use. Additional features include two separate garages: a 2-car garage on the main level and a 1-car garage with storage space on the lower level. With flexible living spaces, modern updates, and room to grow, this property offers a rare combination of comfort, utility, and natural beauty. Don't miss this opportunity to own a versatile and picturesque property with space to live, work, and thrive.

