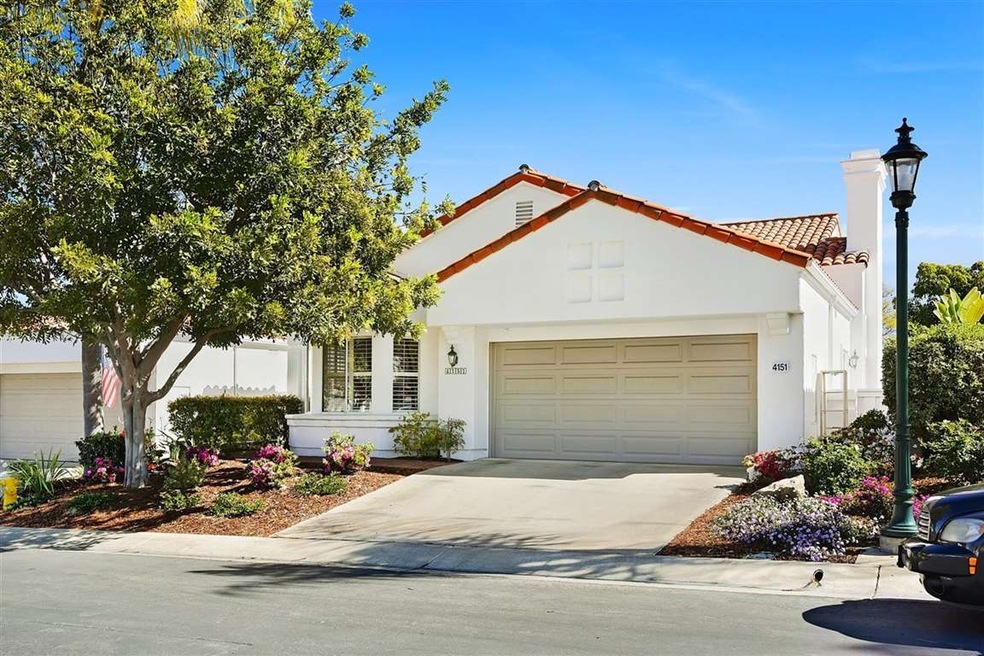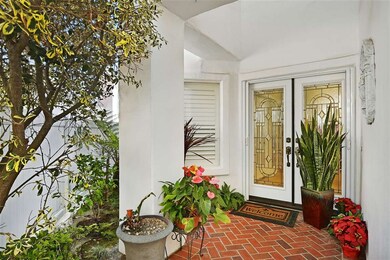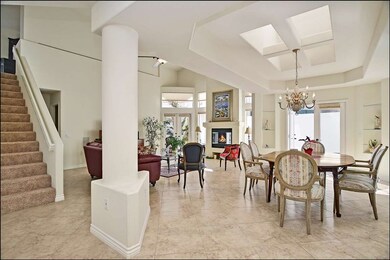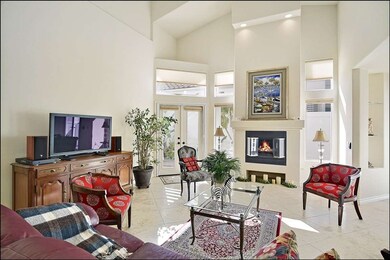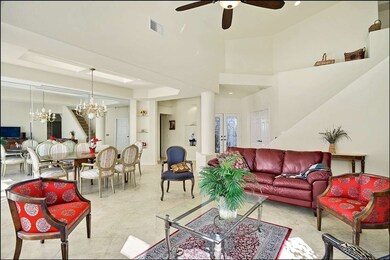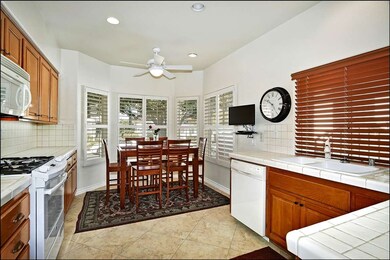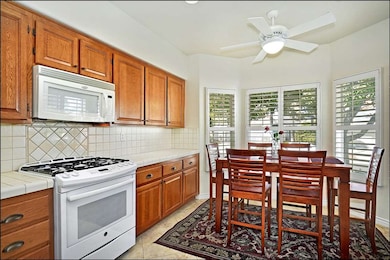
4151 Andros Way Oceanside, CA 92056
Ocean Hills NeighborhoodHighlights
- Golf Course Community
- 24-Hour Security
- Senior Community
- Fitness Center
- Heated Pool
- RV Parking in Community
About This Home
As of June 2021Change in plans. Do not contact Seller. Seller has leased property. Located in the newer Zante Village, this warm and inviting Mystra model boasts three bedrooms at the entry level PLUS spacious loft with full bath. The living room with cathedral ceilings and porcelain tile flooring provides wonderful natural light for your enjoyment. The wrap around patio delivers outdoor entertaining possibilities with low maintenance landscaping. See Supplement for additional information. The Ocean Hills Country Club is San Diego’s premiere adult 55+ community providing a myriad of activities, clubs and groups to greet your imagination. Interested homebuyers are encouraged to explore this unique community offering a truly resort-like living experience to its residents. The 1632 private residences sit within a 370 acre oasis offering its residents world class amenities. Whether it is golfing on the 18 hole executive course, swimming in the solar heated Olympic size pool, playing tennis, enjoying the walking trails, joining one of the social or activities clubs or attending an on-site concert, there is something wonderful to explore every day of the week. Ocean Hills offers 24-Hour private patrol and emergency response service on-site. Roof maintenance, front yard landscaping, exterior house painting and basic cable are included in the HOA fees. Tax records reflect 2 Bedroom/ 3 Bath. Downstairs room with double doors has a closet. Plus there is a loft with full bath upstairs.
Last Agent to Sell the Property
June Kubli
Coldwell Banker Realty License #00911089 Listed on: 05/31/2018

Home Details
Home Type
- Single Family
Est. Annual Taxes
- $5,836
Year Built
- Built in 1990
Lot Details
- 4,725 Sq Ft Lot
- Level Lot
- Private Yard
- Property is zoned R1
HOA Fees
- $477 Monthly HOA Fees
Parking
- 2 Car Direct Access Garage
- Side Facing Garage
- Two Garage Doors
- Garage Door Opener
Property Views
- Mountain
- Neighborhood
Home Design
- Clay Roof
Interior Spaces
- 2,314 Sq Ft Home
- 2-Story Property
- Cathedral Ceiling
- Ceiling Fan
- Living Room with Fireplace
- Dining Area
- Loft
Kitchen
- Stove
- Dishwasher
- Tile Countertops
- Disposal
Bedrooms and Bathrooms
- 3 Bedrooms
- Primary Bedroom on Main
- 3 Full Bathrooms
- Bathtub
- Shower Only
Laundry
- Laundry Room
- Dryer
- Washer
Pool
- Heated Pool
- Fence Around Pool
- Solar Heated Pool
Outdoor Features
- Wrap Around Porch
Schools
- Carlsbad Unified School District Elementary And Middle School
- Carlsbad Unified School District High School
Utilities
- Natural Gas Connected
- Separate Water Meter
- Gas Water Heater
- Phone Available
- Cable TV Available
Listing and Financial Details
- Assessor Parcel Number 169-512-60-00
Community Details
Overview
- Senior Community
- Association fees include cable/tv services, common area maintenance, exterior (landscaping), exterior bldg maintenance, gated community, roof maintenance, trash pickup, security
- $125 Other Monthly Fees
- Ocean Hills Country Association, Phone Number (760) 758-7080
- Ocean Hills Country Club Community
- RV Parking in Community
Amenities
- Community Barbecue Grill
- Clubhouse
- Billiard Room
Recreation
- Golf Course Community
- Tennis Courts
- Fitness Center
- Community Pool
- Community Spa
- Trails
Security
- 24-Hour Security
Ownership History
Purchase Details
Home Financials for this Owner
Home Financials are based on the most recent Mortgage that was taken out on this home.Purchase Details
Home Financials for this Owner
Home Financials are based on the most recent Mortgage that was taken out on this home.Purchase Details
Purchase Details
Purchase Details
Home Financials for this Owner
Home Financials are based on the most recent Mortgage that was taken out on this home.Purchase Details
Purchase Details
Purchase Details
Home Financials for this Owner
Home Financials are based on the most recent Mortgage that was taken out on this home.Purchase Details
Purchase Details
Similar Homes in Oceanside, CA
Home Values in the Area
Average Home Value in this Area
Purchase History
| Date | Type | Sale Price | Title Company |
|---|---|---|---|
| Grant Deed | $850,000 | Ticor Title Sd Branch | |
| Grant Deed | $698,000 | Chicago | |
| Quit Claim Deed | -- | None Available | |
| Interfamily Deed Transfer | -- | None Available | |
| Grant Deed | $557,000 | California Title Company | |
| Interfamily Deed Transfer | -- | None Available | |
| Interfamily Deed Transfer | -- | -- | |
| Grant Deed | $320,000 | Southland Title | |
| Interfamily Deed Transfer | -- | -- | |
| Deed | $280,000 | -- |
Mortgage History
| Date | Status | Loan Amount | Loan Type |
|---|---|---|---|
| Previous Owner | $257,000 | Adjustable Rate Mortgage/ARM | |
| Previous Owner | $102,000 | Unknown | |
| Previous Owner | $180,000 | No Value Available |
Property History
| Date | Event | Price | Change | Sq Ft Price |
|---|---|---|---|---|
| 06/01/2021 06/01/21 | Sold | $850,000 | -2.9% | $367 / Sq Ft |
| 05/12/2021 05/12/21 | Pending | -- | -- | -- |
| 05/04/2021 05/04/21 | For Sale | $875,000 | 0.0% | $378 / Sq Ft |
| 10/02/2019 10/02/19 | Rented | $3,100 | 0.0% | -- |
| 10/02/2019 10/02/19 | For Rent | $3,100 | 0.0% | -- |
| 06/13/2018 06/13/18 | Sold | -- | -- | -- |
| 05/31/2018 05/31/18 | For Sale | $732,900 | +5.0% | $317 / Sq Ft |
| 05/05/2016 05/05/16 | Sold | $698,000 | 0.0% | $302 / Sq Ft |
| 03/06/2016 03/06/16 | Pending | -- | -- | -- |
| 03/02/2016 03/02/16 | For Sale | $698,000 | +25.3% | $302 / Sq Ft |
| 10/17/2013 10/17/13 | Sold | $557,000 | 0.0% | $241 / Sq Ft |
| 09/18/2013 09/18/13 | Pending | -- | -- | -- |
| 09/13/2013 09/13/13 | For Sale | $557,000 | -- | $241 / Sq Ft |
Tax History Compared to Growth
Tax History
| Year | Tax Paid | Tax Assessment Tax Assessment Total Assessment is a certain percentage of the fair market value that is determined by local assessors to be the total taxable value of land and additions on the property. | Land | Improvement |
|---|---|---|---|---|
| 2024 | $5,836 | $533,811 | $228,471 | $305,340 |
| 2023 | $5,696 | $523,345 | $223,992 | $299,353 |
| 2022 | $5,681 | $513,084 | $219,600 | $293,484 |
| 2021 | $8,411 | $763,361 | $326,705 | $436,656 |
| 2020 | $8,382 | $755,535 | $323,356 | $432,179 |
| 2019 | $8,258 | $740,721 | $317,016 | $423,705 |
| 2018 | $7,848 | $726,198 | $310,800 | $415,398 |
| 2017 | $7,703 | $711,959 | $304,706 | $407,253 |
| 2016 | $6,228 | $584,523 | $250,166 | $334,357 |
| 2015 | $6,120 | $568,128 | $209,562 | $358,566 |
| 2014 | $5,967 | $557,000 | $205,457 | $351,543 |
Agents Affiliated with this Home
-
David Reeve

Seller's Agent in 2021
David Reeve
Realty Executives
(760) 525-0006
2 in this area
19 Total Sales
-

Buyer's Agent in 2021
Riffi Khaliq
Realty World-Realty Solutions
-
Anita Spencer

Buyer's Agent in 2021
Anita Spencer
Coldwell Banker Realty
(858) 472-1535
5 in this area
30 Total Sales
-

Seller's Agent in 2018
June Kubli
Coldwell Banker Realty
(858) 353-0406
13 Total Sales
-
Kathleen Williams
K
Seller Co-Listing Agent in 2018
Kathleen Williams
Coldwell Banker Realty
(619) 944-6520
1 in this area
40 Total Sales
-
D
Seller's Agent in 2016
Daniel O'Day
Berrington Properties Inc
Map
Source: San Diego MLS
MLS Number: 180029037
APN: 169-512-60
- 4141 Andros Way
- 4951 Delos Way
- 4946 Kalamis Way
- 4161 Rhodes Way
- 4979 Poseidon Way
- 4780 Miletus Way
- 4981 Lamia Way
- 4078 Lemnos Way
- 4058 Lemnos Way
- 4885 Demeter Way
- 4732 Galicia Way
- 4946 Alicante Way
- 4905 Alicante Way
- 4912 Keos Way
- 4994 Alicante Way
- 5090 Siros Way
- 5015 Alicante Way
- 4704 Cordoba Way
- 4661 Majorca Way
- 4704 Zamora Way
