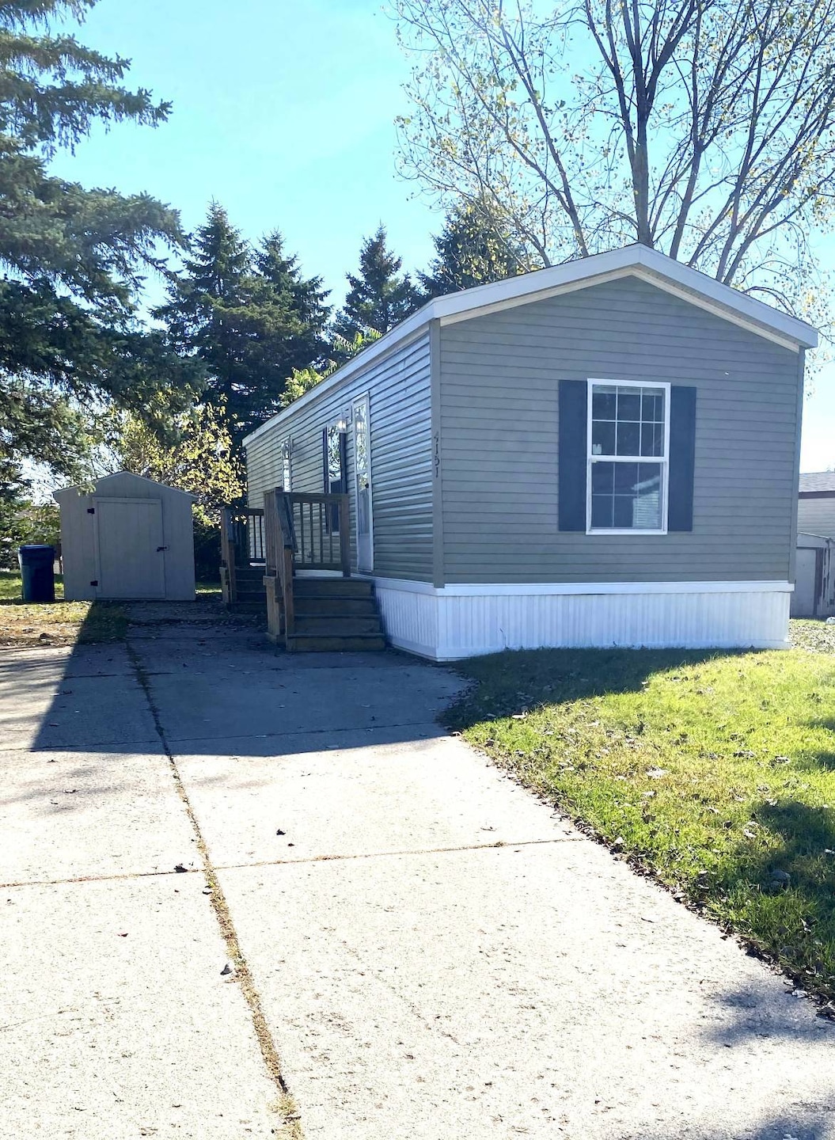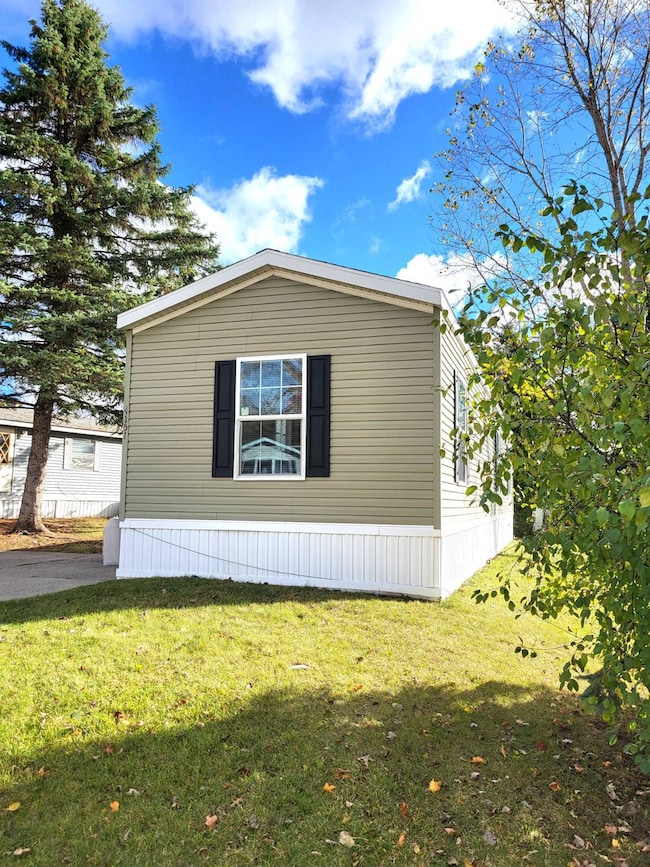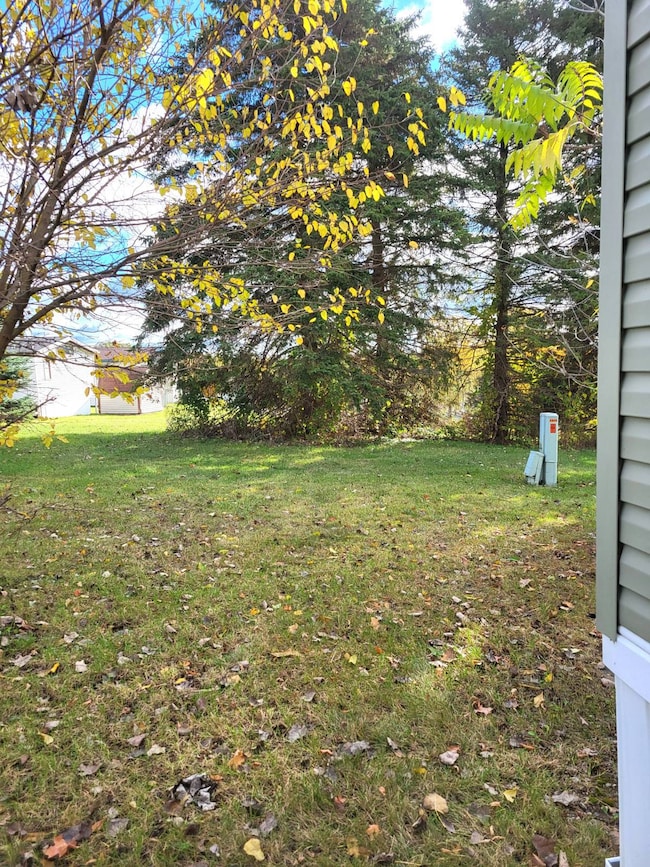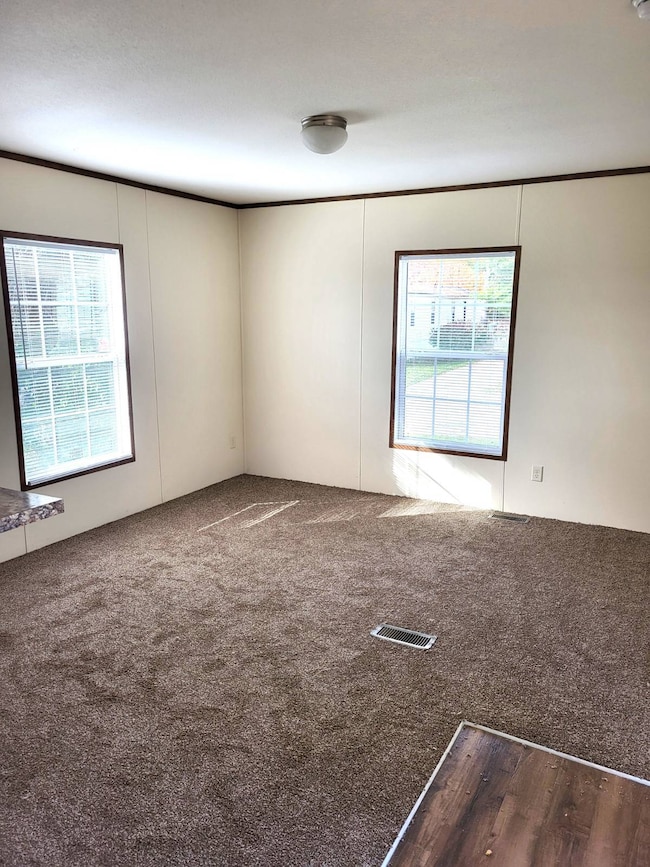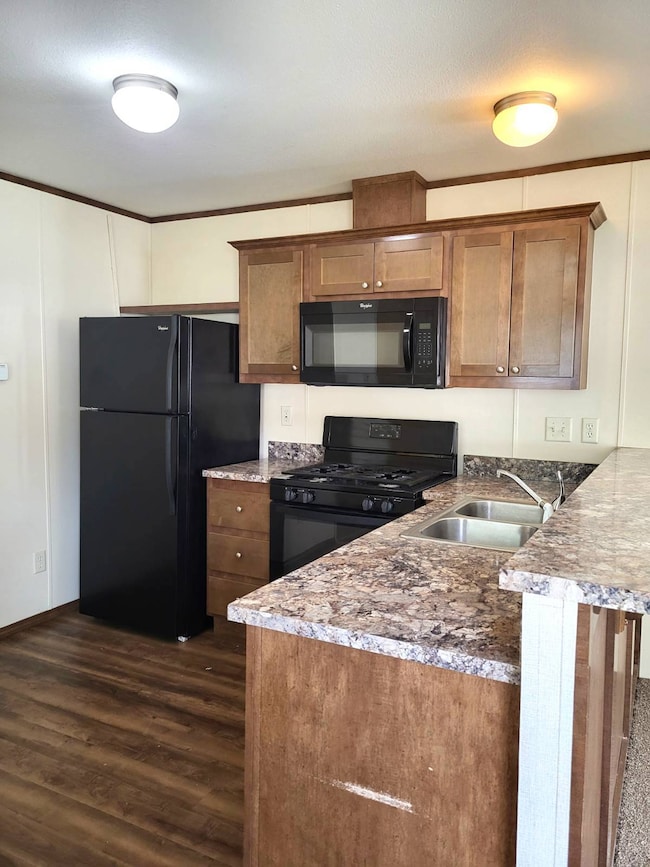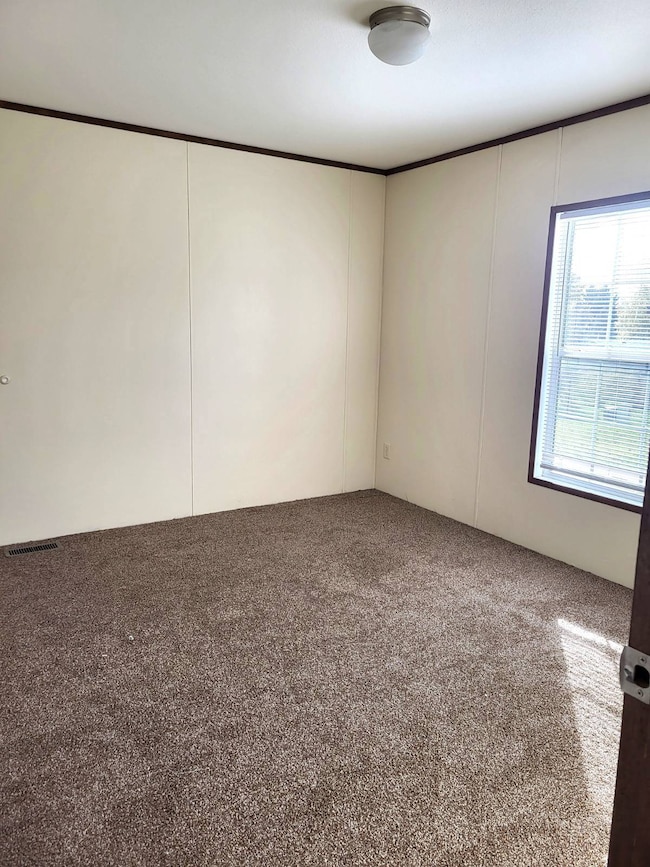4151 Clement St Unit 470 Milford, MI 48381
Highlights
- Doorman
- Water Access
- Ground Level Unit
- Kurtz Elementary School Rated 9+
- Clubhouse
- Patio
About This Home
Stop in or contact us today! Walk-ins welcome! Located in Childs Lake Estates Huron Valley School District Oakland County, Milford, MI 4151 Clement St. #470 2 bed 1 bath 2016 Skyline 14x52 (728sqft) $1,150/mo This 2016 Skyline is located on great lot, with spacious front, side, and rear yards, with no immediate rear neighbors. The exterior of this 728sqft home features 2 bedrooms, 1 bathrooms, vinyl siding in sage, skirting in white, shutters in black, and a coordinating shed. This home features two entrances, one entrance located near the living room, and the other located near the bedrooms. The 2+car, off-street parking pad provides paved walkways into both entrances, as well as to the shed. This open floorplan places the living room and kitchen towards the front of the home, and the bedrooms, bathroom, and laundry towards the rear of the home. The living room offers carpet flooring and two large windows. The eat-in kitchen features easy-to-clean vinyl flooring, refrigerator, range, microwave, and dishwasher. Dividing the living room and the eat-in kitchen is additional bar-height seating for extra guests! Access two bedrooms, a full bathroom, and laundry area through a hallway access from the kitchen area. Flooring and paint in warm, neutral shades. Central AC Located in highly desired CHILDS LAKE ESTATES! - 22-acre private lake, fully stocked with sandy-beach access and boating - Private clubhouse with free WIFI - Playgrounds (2) - Pet friendly community - RV/boat storage - Community activities - 12 minutes from Twelve Oaks Mall in Novi - 10 minutes from Kensington Park. Stop in or contact us today! Walk-ins welcome!
Property Details
Home Type
- Mobile/Manufactured
Year Built
- Built in 2016
Lot Details
- 728 Sq Ft Lot
- Landscaped with Trees
Parking
- Driveway
Home Design
- Asphalt Roof
- Vinyl Siding
Interior Spaces
- 1-Story Property
- Entrance Foyer
- Living Room
Kitchen
- Oven
- Microwave
- Dishwasher
- Laminate Countertops
Flooring
- Carpet
- Vinyl
Bedrooms and Bathrooms
- 2 Bedrooms
- 1 Full Bathroom
Laundry
- Laundry Room
- Dryer
- Washer
Outdoor Features
- Water Access
- Patio
- Shed
Additional Features
- Ground Level Unit
- Central Air
Listing and Financial Details
- 12-Month Minimum Lease Term
Community Details
Overview
- Childs Lake Estates Community
Amenities
- Doorman
- Clubhouse
Recreation
- Community Playground
Pet Policy
- Pets Allowed
Map
Source: My State MLS
MLS Number: 11596625
- 4140 Bickel St Unit 487
- 1811 Aldrin Ct Unit 299
- 1916 Borman Ct Unit 56
- 1948 Borman Ct
- 1967 Lovell Unit Lot 145
- 2113 N Sheeran Dr
- 2230 S Sheeran Dr
- 4012 United Dr
- 735 E Maple Rd
- 2860 Old Plank Rd
- 4038 W Maple Rd
- 3501 Morrow Ln
- 1971 Devonshire Dr
- 727 W Maple Rd
- 841 Old Milford Farms
- 2982 Morrow Ln
- 1709 Weyhill Dr
- 1615 Brentwood Dr
- 3584 W Maple Rd
- 455 Aspen Dr Unit 455
- 4151 Clement St
- 1907 Borman Ct
- 850 W Maple Rd
- 1436 Arcadia Dr
- 3202 Roma Ct
- 1821 Emerald Ln
- 245 Wright St Unit 245 wright street
- 3142 Johanna Ware W
- 3221 Chambers W
- 3123 Chambers W
- 56733 Grand River Ave
- 31071 Lakeview Blvd
- 57490 Lyon Crossing Blvd
- 30951 Stone Ridge Dr
- 2739 Lakeridge
- 57715 Grand River Ave
- 30900 Tamarack St
- 355 Beck Rd
- 27059 Meadowood Dr
- 834 Natures Cove Ct Unit 6
