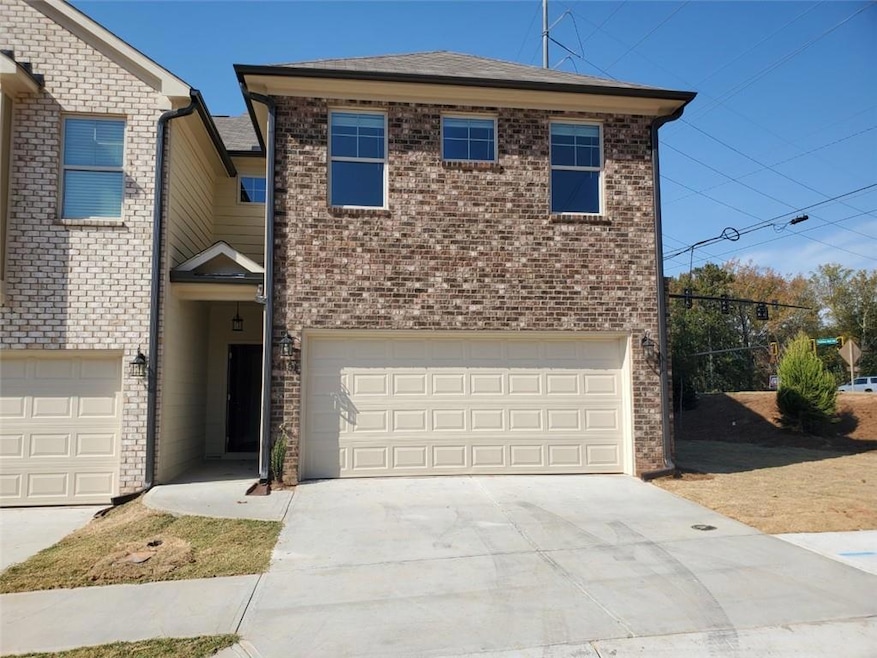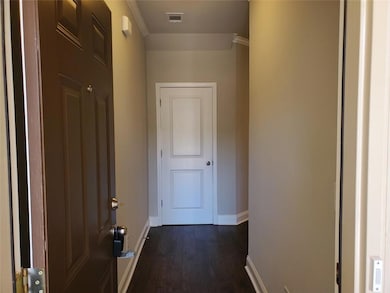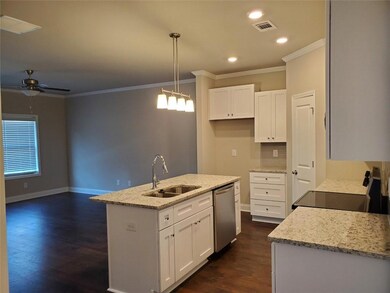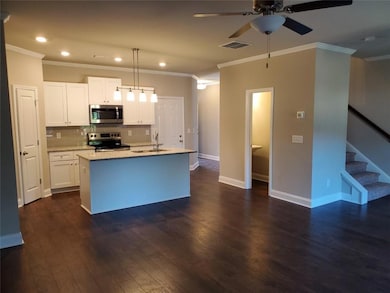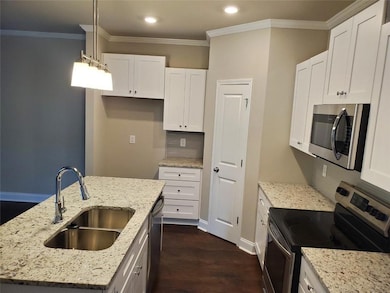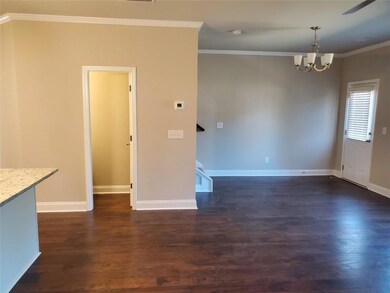4151 Fulson Dr Unit 17 Lilburn, GA 30047
3
Beds
2.5
Baths
1,750
Sq Ft
4,356
Sq Ft Lot
Highlights
- Open-Concept Dining Room
- Oversized primary bedroom
- Wood Flooring
- Mountain Park Elementary School Rated A
- Traditional Architecture
- End Unit
About This Home
**FABULOUS READY TO MOVE IN BRAND NEW END UNIT 3 BED & 2.5 BATH WITH HARDWOOD FLOOR THROUH MAIN LEVEL. ** W/GRANITE COUNTER TOP**WHITE KITCHEN WITH ISLAND AND CERAMIC WHITE BACKSPLASH. MASTER BATH HAS DOUBLE SINKS, SOFT CLOSE CABINETS GRANITE TOP. OPEN CONCEPT OFFERS LOTS OF LIGHT. SPACIOUS MASTER BEDROOMS AND BATHROOMS AND WALK IN CLOSETS**WALK DISTANCE TO SHOPS, & LOCALLY FAMOUS EATERIES ON KILLIAN HILLS ROAD**PARKVIEW HIGH SCHOOL AND CAMP CREEK ELEMENTARY SCHOOL.** ~~~ Act Fast on this rare opportunity to live comfortable in an affordable home~~~
Townhouse Details
Home Type
- Townhome
Est. Annual Taxes
- $1,471
Year Built
- Built in 2022
Lot Details
- 4,356 Sq Ft Lot
- Lot Dimensions are 28x46
- End Unit
- Landscaped
- Level Lot
Parking
- 2 Car Garage
- Parking Accessed On Kitchen Level
- Front Facing Garage
- Garage Door Opener
Home Design
- Traditional Architecture
- Composition Roof
- Cement Siding
- Brick Front
Interior Spaces
- 1,750 Sq Ft Home
- 2-Story Property
- Crown Molding
- Ceiling height of 9 feet on the main level
- Ceiling Fan
- Double Pane Windows
- Insulated Windows
- Entrance Foyer
- Second Story Great Room
- Open-Concept Dining Room
- Pull Down Stairs to Attic
Kitchen
- Open to Family Room
- Walk-In Pantry
- Electric Range
- Microwave
- Dishwasher
- Kitchen Island
- Stone Countertops
- White Kitchen Cabinets
- Disposal
Flooring
- Wood
- Carpet
Bedrooms and Bathrooms
- 3 Bedrooms
- Oversized primary bedroom
- Walk-In Closet
- Dual Vanity Sinks in Primary Bathroom
- Separate Shower in Primary Bathroom
Laundry
- Laundry Room
- Laundry in Hall
- Laundry on upper level
Home Security
Outdoor Features
- Patio
- Rain Gutters
Location
- Property is near shops
Schools
- Camp Creek Elementary School
- Trickum Middle School
- Parkview High School
Utilities
- Central Heating and Cooling System
- Air Source Heat Pump
- Underground Utilities
- Gas Water Heater
- High Speed Internet
- Cable TV Available
Listing and Financial Details
- 12 Month Lease Term
- $70 Application Fee
- Assessor Parcel Number R6124 362
Community Details
Overview
- Property has a Home Owners Association
- Application Fee Required
- The Preserve At Killian Hill Subdivision
Security
- Carbon Monoxide Detectors
- Fire and Smoke Detector
Map
Source: First Multiple Listing Service (FMLS)
MLS Number: 7633979
APN: 6-124-362
Nearby Homes
- 460 Rockfern Ct Unit 14A
- 1348 Ridgewood Dr SW
- 1461 Fox Forest Terrace SW
- 1276 Hickory Dr SW
- 1337 Arlene Ct SW
- 1226 Hickory Dr SW
- 1465 Pounds Rd SW Unit 1
- 5115 Five Forks Trickum Rd SW
- 1559 Norwood Dr SW
- 5145 Apollo Ln SW
- 1075 Westchester Dr SW
- 1140 Pearl Mist Dr SW
- 5113 Brownlee Rd
- 5019 Sandstone Ct SW
- 6007 Timber Ridge Ct
- 5002 Abbey Ln SW
- 500 Rockfern Ct
- 480 Rockfern Ct
- 888 Chartley Dr SW
- 4545 Parkview Walk Dr
- 5128 Rocky Hill Dr SW
- 5205 Corinth Cir
- 4702 Lucerne Valley Rd SW
- 4442 Beacon Hill Dr SW
- 5295 Corinth Cir
- 5179 Beech Forest Dr SW
- 4727 Cedar Wood Dr SW
- 1530 Oleander Dr SW
- 1530 Oleander Ln SW
- 4751 Valley Dale Dr SW
- 5112 Miller Rd SW
- 5100 Denali Dr
- 5335 Lakebrooke Run Unit 1
- 1900 Glenn Club Dr
- 4932 Rock Haven Dr SW
- 5100 Denali Dr Unit TH1
