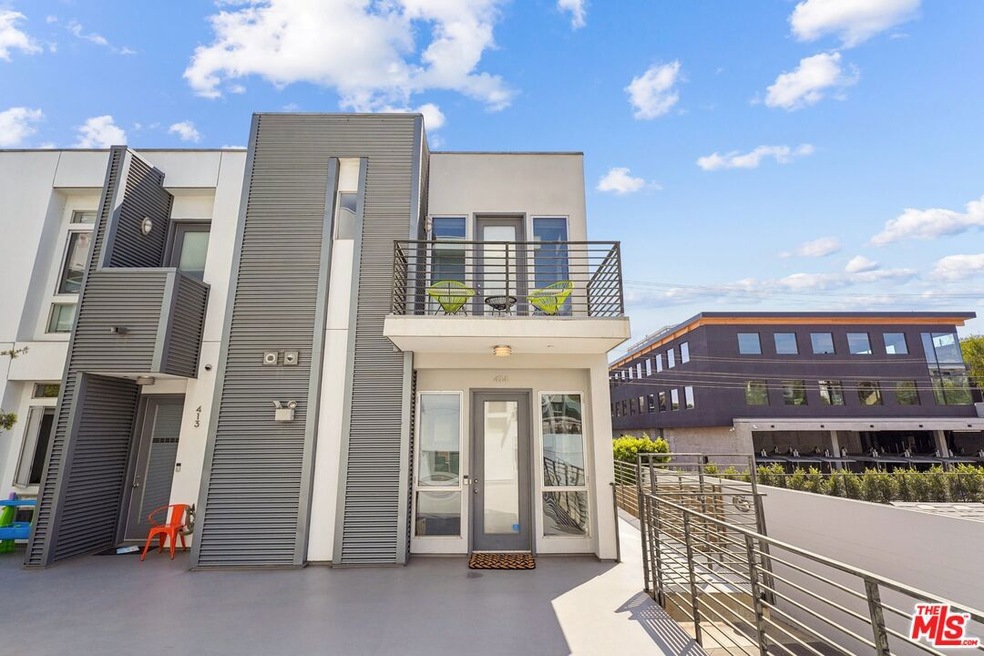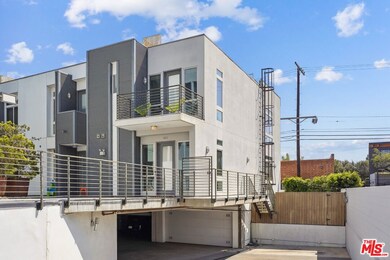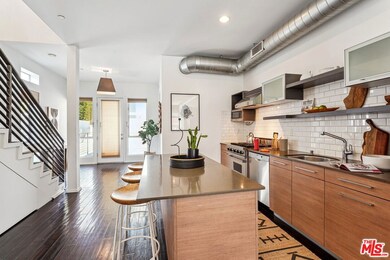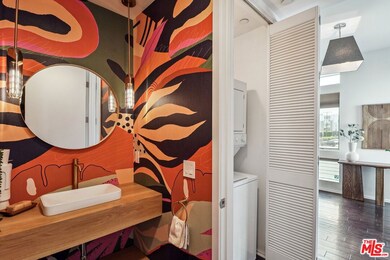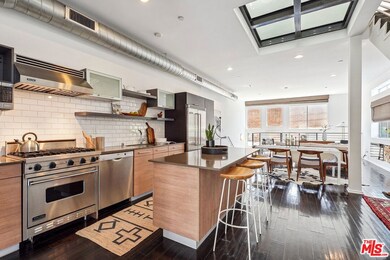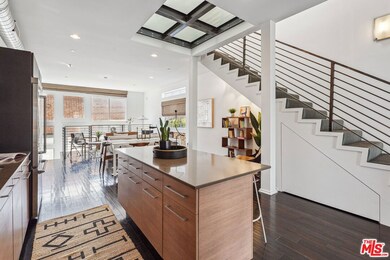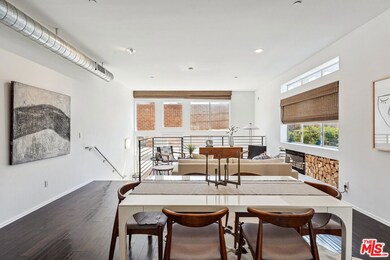
4151 Redwood Ave Unit 414 Los Angeles, CA 90066
Del Rey NeighborhoodHighlights
- In Ground Pool
- Gated Parking
- 1.05 Acre Lot
- Venice High School Rated A
- City View
- Wood Flooring
About This Home
As of October 2024Architectural Brownstone Townhome in the Heart of the Del Rey Arts District. Discover this one-of-a-kind, contemporary townhome in the vibrant Del Rey Arts District, offering the best of Westside living. This stunning corner unit is flooded with natural light, thanks to soaring ceilings and floor-to-ceiling windows that accentuate the sleek architectural design all with automatic remote window shades. Only one shared wall, the open-concept main level boasts beautiful hardwood floors, a gourmet kitchen with a spacious island, Studio Becker cabinetry, Caesarstone countertops, glass subway tile backsplash, and premium stainless steel Viking and Bosch appliances. Newly remodeled guest powder completes the lower level. With 2 generously sized bedrooms, each with its own en-suite bathroom, this home offers ultimate privacy and comfort. The primary suite features a private balcony and a spiral staircase leading to a personal rooftop deck perfect for enjoying spectacular Los Angeles sunsets. An additional side patio provides extra space for resting and relaxation while a large private backyard is great for entertaining, gardening or for having pets. This townhome offers a private, oversized two-car garage with direct entry to the home and two additional parking spaces, ensuring ample room for vehicles and storage. Optional access to resort-style amenities includes a pool, cabanas, spa, fire pit, indoor-outdoor gym, and BBQ area, adding a luxurious touch to daily living.Ideally located within walking distance to everything Marina del Rey and Venice have to offer, including the newly remodeled Marina Marketplace, which features shops, restaurants, a state-of-the-art gym, and a dine-in theater. Just minutes from Silicon Beach tech campuses, the beach, and popular Abbot Kinney Boulevard, this home is perfectly situated for a dynamic lifestyle. Don't miss this incredible opportunity to own a stylish townhome in a highly sought-after, walkable neighborhood. This property is priced to sell and won't last long!
Last Buyer's Agent
Berkshire Hathaway HomeServices California Properties License #01924762

Townhouse Details
Home Type
- Townhome
Est. Annual Taxes
- $14,899
Year Built
- Built in 2007
HOA Fees
- $452 Monthly HOA Fees
Parking
- 2 Car Direct Access Garage
- Side by Side Parking
- Garage Door Opener
- Gated Parking
- Guest Parking
Home Design
- Split Level Home
Interior Spaces
- 1,610 Sq Ft Home
- 3-Story Property
- Built-In Features
- Electric Fireplace
- Living Room with Fireplace
- City Views
Kitchen
- Breakfast Area or Nook
- Oven or Range
- <<microwave>>
- Dishwasher
- Disposal
Flooring
- Wood
- Carpet
- Tile
Bedrooms and Bathrooms
- 2 Bedrooms
- Walk-In Closet
Laundry
- Laundry closet
- Dryer
- Washer
Home Security
Additional Features
- In Ground Pool
- Gated Home
- Central Heating and Cooling System
Listing and Financial Details
- Assessor Parcel Number 4230-006-086
Community Details
Overview
- 49 Units
Recreation
- Community Pool
Pet Policy
- Pets Allowed
Security
- Security Service
- Card or Code Access
- Fire Sprinkler System
Ownership History
Purchase Details
Home Financials for this Owner
Home Financials are based on the most recent Mortgage that was taken out on this home.Purchase Details
Home Financials for this Owner
Home Financials are based on the most recent Mortgage that was taken out on this home.Purchase Details
Home Financials for this Owner
Home Financials are based on the most recent Mortgage that was taken out on this home.Purchase Details
Home Financials for this Owner
Home Financials are based on the most recent Mortgage that was taken out on this home.Similar Homes in the area
Home Values in the Area
Average Home Value in this Area
Purchase History
| Date | Type | Sale Price | Title Company |
|---|---|---|---|
| Grant Deed | $1,413,000 | Old Republic National Title In | |
| Grant Deed | $1,037,500 | Fidelity | |
| Interfamily Deed Transfer | -- | Chicago Title Company | |
| Interfamily Deed Transfer | -- | Chicago Title Company | |
| Grant Deed | -- | Stewart Title Of California |
Mortgage History
| Date | Status | Loan Amount | Loan Type |
|---|---|---|---|
| Previous Owner | $738,000 | New Conventional | |
| Previous Owner | $820,000 | New Conventional | |
| Previous Owner | $637,000 | Adjustable Rate Mortgage/ARM | |
| Previous Owner | $83,000 | Credit Line Revolving | |
| Previous Owner | $664,000 | Unknown |
Property History
| Date | Event | Price | Change | Sq Ft Price |
|---|---|---|---|---|
| 10/18/2024 10/18/24 | Sold | $1,412,774 | -2.5% | $877 / Sq Ft |
| 10/01/2024 10/01/24 | Pending | -- | -- | -- |
| 09/19/2024 09/19/24 | For Sale | $1,449,000 | +39.7% | $900 / Sq Ft |
| 04/17/2015 04/17/15 | Sold | $1,037,500 | +4.9% | $644 / Sq Ft |
| 03/18/2015 03/18/15 | Pending | -- | -- | -- |
| 03/12/2015 03/12/15 | For Sale | $989,000 | -- | $614 / Sq Ft |
Tax History Compared to Growth
Tax History
| Year | Tax Paid | Tax Assessment Tax Assessment Total Assessment is a certain percentage of the fair market value that is determined by local assessors to be the total taxable value of land and additions on the property. | Land | Improvement |
|---|---|---|---|---|
| 2024 | $14,899 | $1,222,461 | $365,263 | $857,198 |
| 2023 | $14,611 | $1,198,492 | $358,101 | $840,391 |
| 2022 | $13,928 | $1,174,993 | $351,080 | $823,913 |
| 2021 | $13,755 | $1,151,955 | $344,197 | $807,758 |
| 2019 | $13,340 | $1,117,789 | $333,989 | $783,800 |
| 2018 | $13,267 | $1,095,873 | $327,441 | $768,432 |
| 2016 | $12,700 | $1,053,321 | $314,727 | $738,594 |
| 2015 | $10,663 | $889,329 | $541,956 | $347,373 |
| 2014 | $10,697 | $871,909 | $531,340 | $340,569 |
Agents Affiliated with this Home
-
Steven Kirshbaum

Seller's Agent in 2024
Steven Kirshbaum
The Agency
(213) 422-9412
1 in this area
27 Total Sales
-
Wendy Hernandez

Buyer's Agent in 2024
Wendy Hernandez
Berkshire Hathaway HomeServices California Properties
(310) 490-1082
1 in this area
16 Total Sales
-
Michael Grady

Seller's Agent in 2015
Michael Grady
The Agency
(510) 512-2309
7 in this area
66 Total Sales
Map
Source: The MLS
MLS Number: 24-441149
APN: 4230-006-086
- 4151 Redwood Ave Unit 106
- 4140 Glencoe Ave Unit 202
- 4060 Glencoe Ave Unit 231
- 4060 Glencoe Ave Unit 202
- 4080 Glencoe Ave Unit 312
- 4066 Tivoli Ave
- 4115 Glencoe Ave Unit 310
- 4115 Glencoe Ave Unit 406
- 4215 Glencoe Ave Unit 417
- 4215 Glencoe Ave Unit 407
- 4215 Glencoe Ave Unit 103
- 13320 Beach Ave Unit 103
- 13320 Beach Ave Unit 306
- 13320 Beach Ave Unit 303
- 4050 Glencoe Ave Unit 409
- 4050 Glencoe Ave Unit 423
- 4250 Sunnyside Ave
- 4320 Glencoe Ave Unit 2
- 4351 Redwood Ave Unit 6
- 4305 Redwood Ave Unit 10
